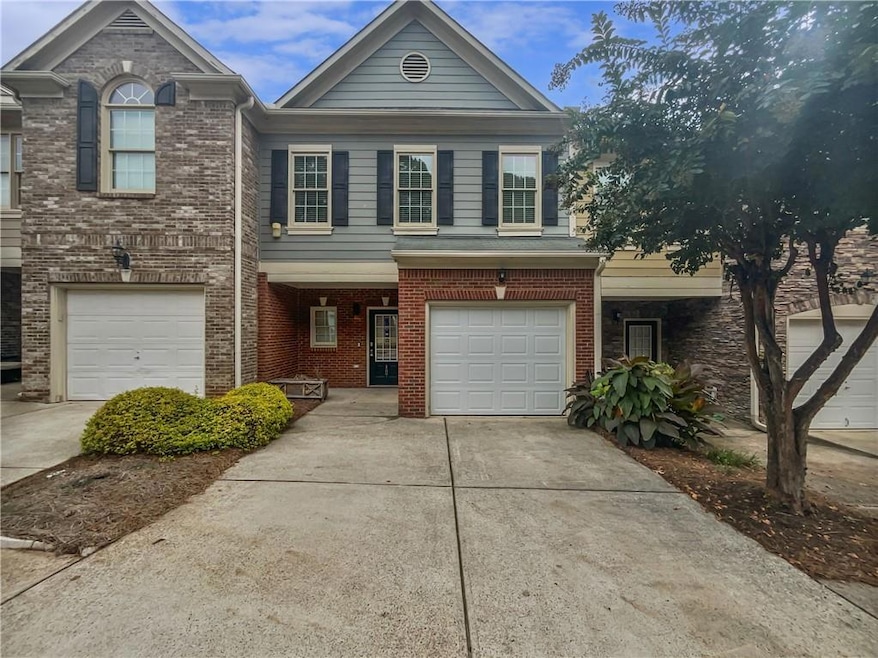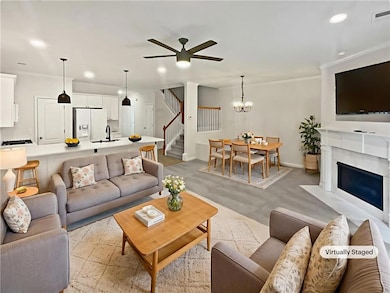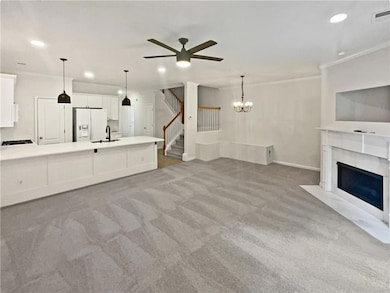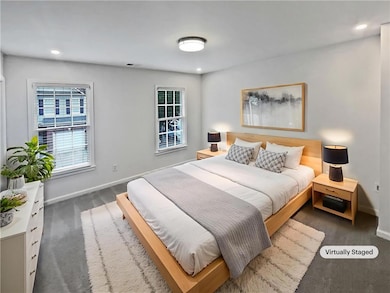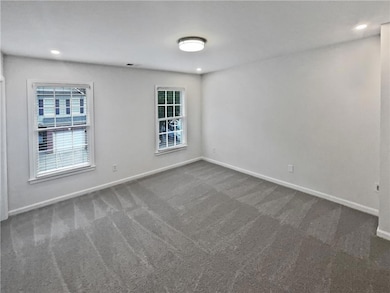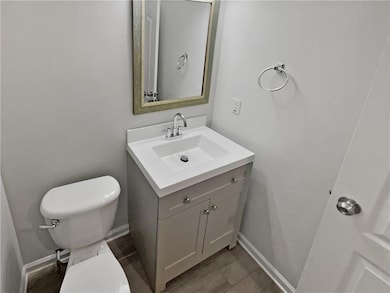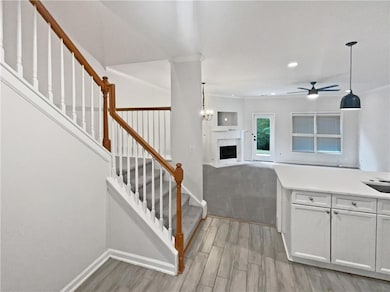107 Red Barn Ln Acworth, GA 30102
Oak Grove NeighborhoodEstimated payment $1,942/month
Highlights
- Stone Countertops
- Community Pool
- Ceramic Tile Flooring
- Carmel Elementary School Rated A
- Security System Owned
- Four Sided Brick Exterior Elevation
About This Home
100-Day Home Warranty coverage available at closing. Welcome home! This beautiful 2-bedroom, 2.5-bath Acworth townhouse is ready for your personal touches! The freshly-painted home boasts a neutral color scheme, providing a calming and inviting atmosphere. The living room is centered around a cozy fireplace, perfect for relaxing evenings. The open kitchen offers gleaming stone counters, pendant lighting, and ample cabinetry. The primary bedroom features a spacious walk-in closet, offering ample storage space. The primary bathroom offers a double vanity, ensuring plenty of room for your morning routine. The bathrooms have brand new LVP flooring. Enjoy outside relaxation on your patio. This property is a must-see, offering a blend of comfort and convenience.
Listing Agent
Opendoor Brokerage, LLC Brokerage Phone: 404-796-8789 License #401332 Listed on: 03/07/2025
Co-Listing Agent
Opendoor Brokerage, LLC Brokerage Phone: 404-796-8789 License #209886
Open House Schedule
-
Monday, December 01, 20258:00 am to 7:00 pm12/1/2025 8:00:00 AM +00:0012/1/2025 7:00:00 PM +00:00Agent will not be present at open houseAdd to Calendar
-
Friday, December 05, 20258:00 am to 7:00 pm12/5/2025 8:00:00 AM +00:0012/5/2025 7:00:00 PM +00:00Agent will not be present at open houseAdd to Calendar
Townhouse Details
Home Type
- Townhome
Est. Annual Taxes
- $2,929
Year Built
- Built in 2005
Lot Details
- 1,011 Sq Ft Lot
- Two or More Common Walls
HOA Fees
- $192 Monthly HOA Fees
Parking
- 1 Car Garage
- Driveway
Home Design
- Slab Foundation
- Composition Roof
- Concrete Siding
- Cement Siding
- Four Sided Brick Exterior Elevation
Interior Spaces
- 1,656 Sq Ft Home
- 2-Story Property
- Living Room with Fireplace
- Security System Owned
Kitchen
- Gas Range
- Microwave
- Dishwasher
- Stone Countertops
Flooring
- Ceramic Tile
- Vinyl
Bedrooms and Bathrooms
- 2 Bedrooms
- Bathtub and Shower Combination in Primary Bathroom
Schools
- Carmel Elementary School
- Woodstock Middle School
- Woodstock High School
Utilities
- Central Heating and Cooling System
- 110 Volts
Listing and Financial Details
- Tax Lot 39
- Assessor Parcel Number 15N06J 040
Community Details
Overview
- Wilshire Common Subdivision
- Rental Restrictions
Recreation
- Community Pool
Map
Home Values in the Area
Average Home Value in this Area
Tax History
| Year | Tax Paid | Tax Assessment Tax Assessment Total Assessment is a certain percentage of the fair market value that is determined by local assessors to be the total taxable value of land and additions on the property. | Land | Improvement |
|---|---|---|---|---|
| 2025 | $2,931 | $111,628 | $22,000 | $89,628 |
| 2024 | $2,898 | $111,524 | $22,000 | $89,524 |
| 2023 | $2,830 | $108,904 | $22,000 | $86,904 |
| 2022 | $2,198 | $94,120 | $14,400 | $79,720 |
| 2021 | $1,951 | $75,496 | $14,400 | $61,096 |
| 2020 | $1,807 | $69,236 | $14,400 | $54,836 |
| 2019 | $1,678 | $63,680 | $12,000 | $51,680 |
| 2018 | $1,415 | $52,040 | $10,800 | $41,240 |
| 2017 | $1,113 | $122,000 | $10,800 | $38,000 |
| 2016 | $1,113 | $95,600 | $10,800 | $27,440 |
| 2015 | $1,296 | $110,200 | $9,600 | $34,480 |
| 2014 | $995 | $90,200 | $7,200 | $28,880 |
Property History
| Date | Event | Price | List to Sale | Price per Sq Ft | Prior Sale |
|---|---|---|---|---|---|
| 11/12/2025 11/12/25 | Price Changed | $286,000 | -1.7% | $173 / Sq Ft | |
| 09/29/2025 09/29/25 | For Sale | $291,000 | 0.0% | $176 / Sq Ft | |
| 09/17/2025 09/17/25 | Off Market | $291,000 | -- | -- | |
| 09/03/2025 09/03/25 | Price Changed | $291,000 | -2.0% | $176 / Sq Ft | |
| 07/30/2025 07/30/25 | Price Changed | $297,000 | -1.0% | $179 / Sq Ft | |
| 07/16/2025 07/16/25 | Price Changed | $300,000 | -2.0% | $181 / Sq Ft | |
| 07/02/2025 07/02/25 | Price Changed | $306,000 | -0.6% | $185 / Sq Ft | |
| 06/05/2025 06/05/25 | Price Changed | $308,000 | -0.6% | $186 / Sq Ft | |
| 04/23/2025 04/23/25 | Price Changed | $310,000 | -0.6% | $187 / Sq Ft | |
| 04/02/2025 04/02/25 | Price Changed | $312,000 | -0.6% | $188 / Sq Ft | |
| 03/19/2025 03/19/25 | Price Changed | $314,000 | -1.9% | $190 / Sq Ft | |
| 03/07/2025 03/07/25 | For Sale | $320,000 | +15.5% | $193 / Sq Ft | |
| 10/18/2022 10/18/22 | Off Market | $277,000 | -- | -- | |
| 10/14/2022 10/14/22 | Sold | $277,000 | +6.5% | $167 / Sq Ft | View Prior Sale |
| 09/20/2022 09/20/22 | Pending | -- | -- | -- | |
| 09/08/2022 09/08/22 | For Sale | $260,000 | +113.1% | $157 / Sq Ft | |
| 03/15/2016 03/15/16 | Sold | $122,000 | +1.8% | $74 / Sq Ft | View Prior Sale |
| 02/09/2016 02/09/16 | Pending | -- | -- | -- | |
| 01/14/2016 01/14/16 | Price Changed | $119,900 | -4.0% | $72 / Sq Ft | |
| 01/08/2016 01/08/16 | For Sale | $124,900 | 0.0% | $75 / Sq Ft | |
| 01/05/2016 01/05/16 | Pending | -- | -- | -- | |
| 12/11/2015 12/11/15 | Price Changed | $124,900 | -3.8% | $75 / Sq Ft | |
| 11/11/2015 11/11/15 | Price Changed | $129,900 | -3.7% | $78 / Sq Ft | |
| 10/28/2015 10/28/15 | For Sale | $134,900 | +10.6% | $81 / Sq Ft | |
| 10/15/2015 10/15/15 | Off Market | $122,000 | -- | -- | |
| 10/14/2015 10/14/15 | For Sale | $134,900 | +41.2% | $81 / Sq Ft | |
| 10/09/2015 10/09/15 | Sold | $95,550 | -13.8% | $58 / Sq Ft | View Prior Sale |
| 08/25/2015 08/25/15 | Pending | -- | -- | -- | |
| 06/22/2015 06/22/15 | For Sale | $110,900 | -- | $67 / Sq Ft |
Purchase History
| Date | Type | Sale Price | Title Company |
|---|---|---|---|
| Limited Warranty Deed | $272,300 | -- | |
| Warranty Deed | $277,000 | -- | |
| Warranty Deed | $122,000 | -- | |
| Warranty Deed | $95,550 | -- | |
| Foreclosure Deed | $110,700 | -- | |
| Warranty Deed | $130,900 | -- |
Mortgage History
| Date | Status | Loan Amount | Loan Type |
|---|---|---|---|
| Previous Owner | $221,600 | New Conventional | |
| Previous Owner | $119,790 | FHA | |
| Previous Owner | $104,720 | New Conventional |
Source: First Multiple Listing Service (FMLS)
MLS Number: 7536975
APN: 15N06J-00000-040-000
- 305 Wilshire Pass
- 515 Altama Way
- 251 Derby Ct
- 111 Tyson Woods Rd
- 710 Pineglen Dr
- 206 Oakleaf Dr
- 216 Don John Trail
- 6359 Bells Ferry Rd Unit 468
- 1150 Buice Lake Pkwy
- Portland Plan at Buice Lake
- Roswell Plan at Buice Lake
- 1408 Hunter Trail
- Atlanta Plan at Buice Lake
- Boston Plan at Buice Lake
- 147 Jameson Dr
- 721 Payton Ln
- 3094 Cambridge Mill St
- 3070 Cambridge Mill St
- 544 Aberdeen Meadow Ln
- 849 York Alley
- 121 Red Barn Ln
- 5920 Bells Ferry Rd
- 100 Peaks Ridge
- 115 Tyson Woods Rd
- 1031 Tranquil Gardens Place
- 120 Windflower Way
- 114 Windflower Way
- 149 Windflower Way
- 129 Windflower Way
- 1150 Hunter Trail Unit Anise
- 1150 Hunter Trail Unit Juniper
- 1150 Hunter Trail Unit Elderflower
- 1000 Etowah Ferry Dr
- 1151 Hunter Trail
- 900 Buice Lake Pkwy
- 809 Cameron Trail
- 913 Colton Dr
- 1429 Hunter Trail
- 821 York Alley
- 3061 Cambridge Mill St
