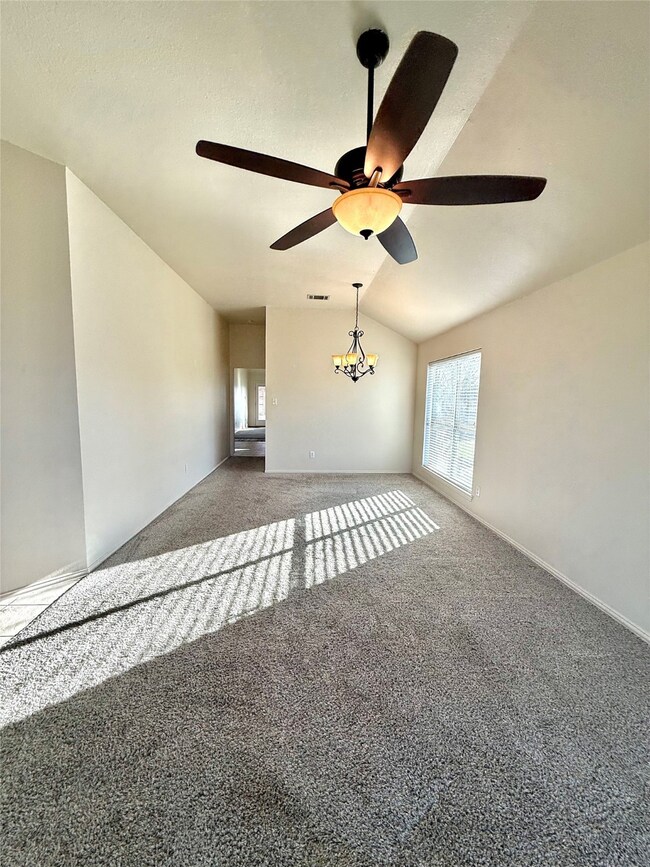
107 Red Cloud Dr Greenville, TX 75402
Mineral Heights NeighborhoodEstimated payment $1,910/month
Highlights
- Vaulted Ceiling
- Granite Countertops
- 2 Car Direct Access Garage
- Corner Lot
- Covered patio or porch
- Eat-In Kitchen
About This Home
Dramatic price reduction on this single story 4 bedroom brick home is located on a spacious corner lot in Greenville, Texas. Home is in move in condition with primary bedroom split from 3 additional spacious bedrooms. There is formal living and dining with upgraded lighting, ceiling fan and window coverings. The kitchen has granite countertops with a large peninsula for breakfast bar eating. Cozy fireplace is in the family room and area for dining in the kitchen. The primary suite has a garden tub and a large walk in closet. Outside there is a covered patio and huge yard for fun and entertaining.
Listing Agent
Promised Land Group, LLC Brokerage Phone: 903-953-3675 License #0634867 Listed on: 02/01/2025
Co-Listing Agent
Promised Land Group, LLC Brokerage Phone: 903-953-3675 License #0755546
Home Details
Home Type
- Single Family
Est. Annual Taxes
- $5,653
Year Built
- Built in 2003
Lot Details
- 9,365 Sq Ft Lot
- Corner Lot
Parking
- 2 Car Direct Access Garage
- Front Facing Garage
- Garage Door Opener
- Driveway
Home Design
- Slab Foundation
- Composition Roof
Interior Spaces
- 1,859 Sq Ft Home
- 1-Story Property
- Vaulted Ceiling
- Ceiling Fan
- Chandelier
- Family Room with Fireplace
Kitchen
- Eat-In Kitchen
- Dishwasher
- Granite Countertops
- Disposal
Flooring
- Carpet
- Ceramic Tile
Bedrooms and Bathrooms
- 4 Bedrooms
- Walk-In Closet
- 2 Full Bathrooms
Schools
- Bowie Elementary School
- Greenville High School
Additional Features
- Covered patio or porch
- Central Heating and Cooling System
Community Details
- Cedar Creek Add Sec I Ph I Subdivision
Listing and Financial Details
- Legal Lot and Block 1 / B
- Assessor Parcel Number 127226
Map
Home Values in the Area
Average Home Value in this Area
Tax History
| Year | Tax Paid | Tax Assessment Tax Assessment Total Assessment is a certain percentage of the fair market value that is determined by local assessors to be the total taxable value of land and additions on the property. | Land | Improvement |
|---|---|---|---|---|
| 2023 | $5,653 | $279,870 | $39,000 | $240,870 |
| 2022 | $5,899 | $263,090 | $34,590 | $228,500 |
| 2021 | $5,259 | $210,810 | $34,590 | $176,220 |
| 2020 | $5,088 | $194,990 | $26,630 | $168,360 |
| 2019 | $5,206 | $192,960 | $25,970 | $166,990 |
| 2018 | $5,062 | $183,960 | $25,970 | $157,990 |
| 2017 | $4,548 | $164,560 | $13,690 | $150,870 |
| 2016 | $3,976 | $143,890 | $13,690 | $130,200 |
| 2015 | $3,837 | $134,830 | $13,690 | $121,140 |
| 2014 | $3,837 | $135,600 | $23,440 | $112,160 |
Property History
| Date | Event | Price | Change | Sq Ft Price |
|---|---|---|---|---|
| 07/22/2025 07/22/25 | Price Changed | $260,000 | -5.5% | $140 / Sq Ft |
| 06/16/2025 06/16/25 | Price Changed | $275,000 | -8.0% | $148 / Sq Ft |
| 03/26/2025 03/26/25 | Price Changed | $298,900 | -0.3% | $161 / Sq Ft |
| 02/03/2025 02/03/25 | For Sale | $299,900 | -- | $161 / Sq Ft |
Similar Homes in Greenville, TX
Source: North Texas Real Estate Information Systems (NTREIS)
MLS Number: 20833449
APN: 127226
- 108 Red Cloud Dr
- 109 Shawnee St
- 603 Ransom Way
- 703 Hardaway Dr
- 602 Hardaway Dr
- 708 Ransom Way
- 137 Toma Hawk Dr
- 118 Cherokee St
- 409 Marita Rd
- 7820 Cottonwood Dr
- 126 Comanche Dr
- 8915 Cheyenne Dr
- 107 Apache Dr
- 133 Cherokee St
- TBD Fm 1570 Ln
- 119 Lampassas Dr
- 8833 Kiowa Dr
- 152 Lipan St
- 8908 Kiowa Dr
- 7800 Cypress Dr
- 903 Hardaway Ln
- 138 Lipan St
- 609 Beechwood Dr
- 630 Redwood Dr
- 803 Moseley Ln
- 7505 Scott Ln
- 6814 Topaz Dr
- 6814 Jade Dr
- 708 Amber Dr
- 6500 Jack Finney Blvd
- 504 Ellis Place Dr
- 1905 Center Point Ln
- 9703 La Rochelle Dr
- 901 Ransom Way
- 1425 Jacksons Run
- 1423 Reiger Dr
- 1421 Warringwood Dr
- 6413 Graceland Dr
- 1405 Brindle Dr
- 6411 Graceland Dr






