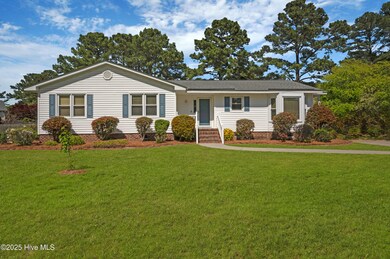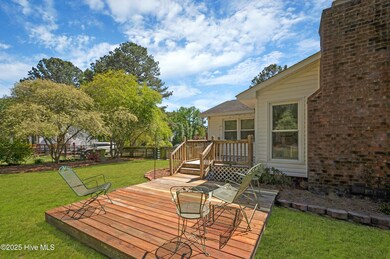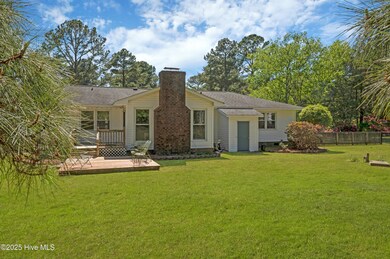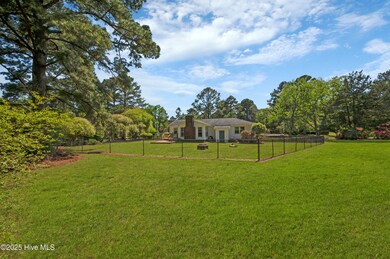
107 Regalwood Rd Greenville, NC 27858
Estimated payment $1,639/month
Highlights
- No HOA
- Formal Dining Room
- Thermal Windows
- Wintergreen Primary School Rated A-
- Fenced Yard
- Walk-In Closet
About This Home
This charming one-story home sits on a beautifully landscaped lot just over half an acre. Mature trees and blooming azaleas create a serene, picturesque setting that welcomes you home. Step inside to discover a spacious living room with a cozy fireplace and direct access to the fenced-in backyard and deck--perfect for outdoor entertaining or quiet relaxation. The kitchen features stainless steel appliances, a convenient breakfast bar, and an adjacent eat-in area highlighted by a sunny bay window. A formal dining room offers additional space for gatherings and special occasions. This classic charmer home blends comfort and function in a peaceful neighborhood setting, just minutes from everything Greenville has to offer!
Home Details
Home Type
- Single Family
Est. Annual Taxes
- $1,715
Year Built
- Built in 1985
Lot Details
- 0.54 Acre Lot
- Lot Dimensions are 116x204
- Fenced Yard
- Property is zoned RA20
Home Design
- Wood Frame Construction
- Architectural Shingle Roof
- Vinyl Siding
- Stick Built Home
Interior Spaces
- 1,737 Sq Ft Home
- 1-Story Property
- Ceiling Fan
- Gas Log Fireplace
- Thermal Windows
- Formal Dining Room
- Crawl Space
- Storm Doors
- Laundry closet
Bedrooms and Bathrooms
- 3 Bedrooms
- Walk-In Closet
- 2 Full Bathrooms
- Walk-in Shower
Parking
- Driveway
- Off-Street Parking
Outdoor Features
- Patio
Schools
- Wintergreen Elementary School
- Hope Middle School
- D.H. Conley High School
Utilities
- Central Air
- Heat Pump System
- Electric Water Heater
- On Site Septic
- Septic Tank
Community Details
- No Home Owners Association
- Cherry Oaks Subdivision
Listing and Financial Details
- Assessor Parcel Number 041864
Map
Home Values in the Area
Average Home Value in this Area
Tax History
| Year | Tax Paid | Tax Assessment Tax Assessment Total Assessment is a certain percentage of the fair market value that is determined by local assessors to be the total taxable value of land and additions on the property. | Land | Improvement |
|---|---|---|---|---|
| 2024 | $1,715 | $225,085 | $30,000 | $195,085 |
| 2023 | $1,434 | $158,544 | $27,500 | $131,044 |
| 2022 | $1,422 | $158,544 | $27,500 | $131,044 |
| 2021 | $1,415 | $158,544 | $27,500 | $131,044 |
| 2020 | $1,423 | $158,544 | $27,500 | $131,044 |
| 2019 | $1,241 | $136,601 | $27,500 | $109,101 |
| 2018 | $1,153 | $136,601 | $27,500 | $109,101 |
| 2017 | $1,153 | $136,601 | $27,500 | $109,101 |
| 2016 | $1,204 | $136,601 | $27,500 | $109,101 |
| 2015 | $1,204 | $145,973 | $27,500 | $118,473 |
| 2014 | $1,204 | $145,973 | $27,500 | $118,473 |
Property History
| Date | Event | Price | Change | Sq Ft Price |
|---|---|---|---|---|
| 04/27/2025 04/27/25 | Pending | -- | -- | -- |
| 04/22/2025 04/22/25 | For Sale | $270,000 | +80.0% | $155 / Sq Ft |
| 05/04/2017 05/04/17 | Sold | $150,000 | -3.2% | $85 / Sq Ft |
| 03/09/2017 03/09/17 | Pending | -- | -- | -- |
| 03/02/2017 03/02/17 | For Sale | $155,000 | -- | $87 / Sq Ft |
Purchase History
| Date | Type | Sale Price | Title Company |
|---|---|---|---|
| Warranty Deed | $150,000 | None Available |
Mortgage History
| Date | Status | Loan Amount | Loan Type |
|---|---|---|---|
| Open | $85,000 | Credit Line Revolving | |
| Closed | $122,000 | New Conventional | |
| Closed | $100,000 | New Conventional |
Similar Homes in Greenville, NC
Source: Hive MLS
MLS Number: 100502595
APN: 041864
- 100 Excaliber Dr
- 107 Cherrywood Dr
- 602 King Arthur Rd
- 2220 Portertown Rd
- 110 Gawain Rd
- 112 Gawain Rd
- 104 Hardee St
- 202 Guinevere Ln
- 3305 Ashley Place
- 2508 E Fire Tower Rd
- 2001 Crooked Creek Rd
- 212 Evanswood Dr
- 1803 Plantation Cir
- 1808 Planters Walk
- 3300 Pinetree Ln
- 2906 Hunters Run
- 3111 Cleere Ct
- 2305 Fieldstone Place
- 3206 Meeting Place
- 101 Southridge Dr






