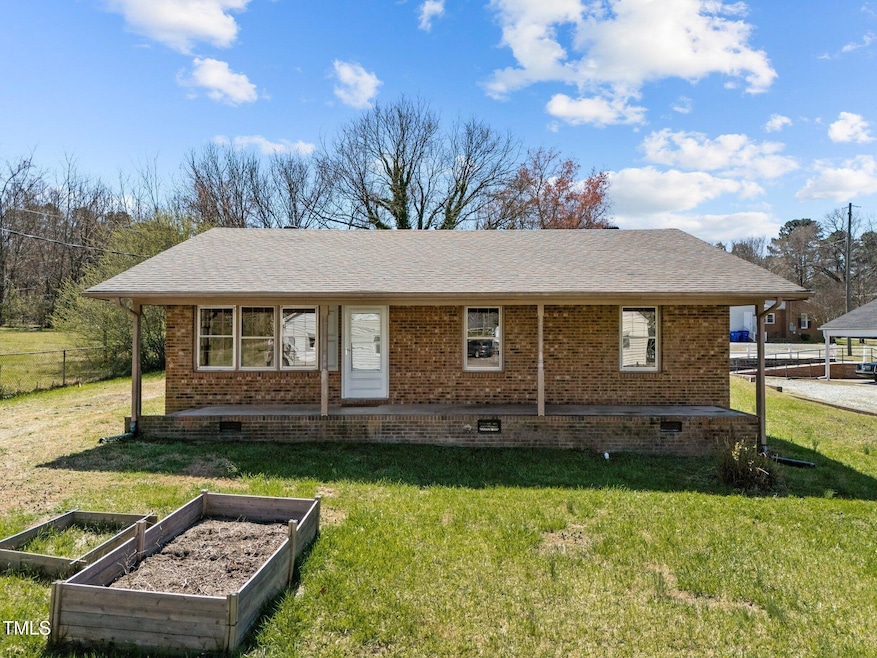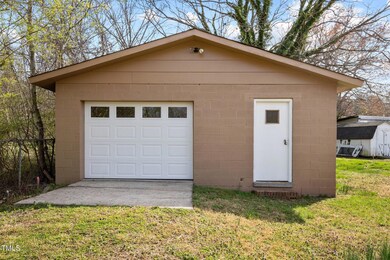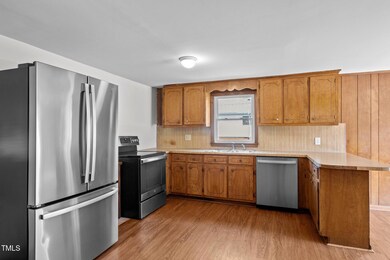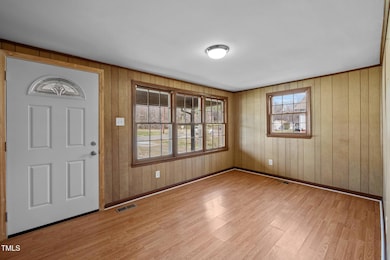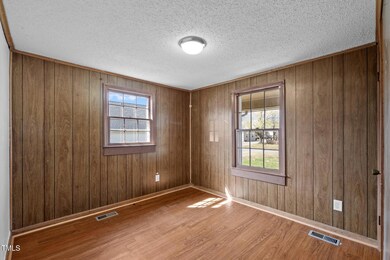
107 Rencher St Hillsborough, NC 27278
Highlights
- No HOA
- Brick Veneer
- Laundry Room
- Covered patio or porch
- Living Room
- Grass Field
About This Home
As of March 2025***Offer has been accepted. Waiting on delivery of Due Diligence*** Simple, straightforward, and move-in ready—welcome to 107 Rencher, just a short mile from downtown Hillsborough. You can grab a coffee at Cup-a-Joe in the morning, and it'll still be hot by the time you return home to enjoy it on the covered front porch or while working in the garage workshop. This is the perfect opportunity to start or pick up a hobby, especially with the brand-new garage door that makes this spacious garage shine.The range and dishwasher are newly installed, giving you more time to focus on projects in the workshop, to explore Hillsborough's Riverwalk Trail, and to go hiking on nearby Occoneechee Mountain. The property lines have already been surveyed, so the new owner can easily add a fence and complete the finishing touches on this charming home. Finally, buy with confidence, as the home comes with a one-year Eagle Premier Home Warranty from First American Home Warranty.
Last Agent to Sell the Property
Compass -- Chapel Hill - Durham License #300990 Listed on: 03/20/2025

Home Details
Home Type
- Single Family
Est. Annual Taxes
- $1,194
Year Built
- Built in 1971
Lot Details
- 0.28 Acre Lot
- Lot Dimensions are 75 x 121 x 85 x 38 x 193
- North Facing Home
- Open Lot
- Garden
- Back and Front Yard
- Property is zoned R10
Parking
- 1 Car Garage
- Gravel Driveway
- 4 Open Parking Spaces
Home Design
- Brick Veneer
- Pillar, Post or Pier Foundation
- Shingle Roof
- Lead Paint Disclosure
Interior Spaces
- 1,213 Sq Ft Home
- 1-Story Property
- Family Room
- Living Room
- Luxury Vinyl Tile Flooring
- Basement
- Crawl Space
- Storm Doors
- Laundry Room
Kitchen
- Range
- Dishwasher
Bedrooms and Bathrooms
- 3 Bedrooms
- 1 Full Bathroom
Schools
- River Park Elementary School
- Orange Middle School
- Orange High School
Utilities
- Forced Air Heating and Cooling System
- Heating System Uses Gas
Additional Features
- Covered patio or porch
- Grass Field
Community Details
- No Home Owners Association
Listing and Financial Details
- Assessor Parcel Number 9865923100
Ownership History
Purchase Details
Home Financials for this Owner
Home Financials are based on the most recent Mortgage that was taken out on this home.Purchase Details
Home Financials for this Owner
Home Financials are based on the most recent Mortgage that was taken out on this home.Purchase Details
Similar Homes in Hillsborough, NC
Home Values in the Area
Average Home Value in this Area
Purchase History
| Date | Type | Sale Price | Title Company |
|---|---|---|---|
| Warranty Deed | $230,000 | None Listed On Document | |
| Warranty Deed | $230,000 | None Listed On Document | |
| Warranty Deed | $200,000 | -- | |
| Deed | $228,600 | -- |
Mortgage History
| Date | Status | Loan Amount | Loan Type |
|---|---|---|---|
| Previous Owner | $202,000 | New Conventional |
Property History
| Date | Event | Price | Change | Sq Ft Price |
|---|---|---|---|---|
| 07/08/2025 07/08/25 | Price Changed | $275,000 | -6.8% | $226 / Sq Ft |
| 06/07/2025 06/07/25 | Price Changed | $295,000 | -6.3% | $243 / Sq Ft |
| 05/20/2025 05/20/25 | For Sale | $315,000 | +37.0% | $259 / Sq Ft |
| 03/28/2025 03/28/25 | Sold | $230,000 | +4.5% | $190 / Sq Ft |
| 03/22/2025 03/22/25 | Pending | -- | -- | -- |
| 03/20/2025 03/20/25 | For Sale | $220,000 | +10.0% | $181 / Sq Ft |
| 12/15/2023 12/15/23 | Off Market | $200,000 | -- | -- |
| 12/09/2022 12/09/22 | Sold | $200,000 | -11.1% | $160 / Sq Ft |
| 11/09/2022 11/09/22 | Pending | -- | -- | -- |
| 11/01/2022 11/01/22 | Price Changed | $225,000 | -2.2% | $180 / Sq Ft |
| 09/20/2022 09/20/22 | Price Changed | $230,000 | -2.1% | $184 / Sq Ft |
| 08/22/2022 08/22/22 | Price Changed | $235,000 | -2.1% | $188 / Sq Ft |
| 07/22/2022 07/22/22 | For Sale | $240,000 | -- | $192 / Sq Ft |
Tax History Compared to Growth
Tax History
| Year | Tax Paid | Tax Assessment Tax Assessment Total Assessment is a certain percentage of the fair market value that is determined by local assessors to be the total taxable value of land and additions on the property. | Land | Improvement |
|---|---|---|---|---|
| 2024 | $1,332 | $122,100 | $21,000 | $101,100 |
| 2023 | $1,290 | $122,100 | $21,000 | $101,100 |
| 2022 | $1,289 | $123,900 | $22,800 | $101,100 |
| 2021 | $1,274 | $123,900 | $22,800 | $101,100 |
| 2020 | $1,236 | $113,600 | $20,000 | $93,600 |
| 2018 | $1,202 | $113,600 | $20,000 | $93,600 |
| 2017 | $1,008 | $113,600 | $20,000 | $93,600 |
| 2016 | $1,008 | $93,646 | $28,052 | $65,594 |
| 2015 | $1,008 | $93,646 | $28,052 | $65,594 |
| 2014 | $978 | $93,646 | $28,052 | $65,594 |
Agents Affiliated with this Home
-
Margaret McCann

Seller's Agent in 2025
Margaret McCann
Keller Williams Central
(336) 516-2001
1 in this area
179 Total Sales
-
Alex Nickodem
A
Seller's Agent in 2025
Alex Nickodem
Compass -- Chapel Hill - Durham
(440) 796-0350
5 in this area
72 Total Sales
-
Charles Zimmerman
C
Seller's Agent in 2022
Charles Zimmerman
Coldwell Banker HPW
(919) 401-7600
1 in this area
23 Total Sales
-
Joel Sivertsen

Buyer's Agent in 2022
Joel Sivertsen
Keller Williams Realty United
(919) 960-1915
10 in this area
129 Total Sales
Map
Source: Doorify MLS
MLS Number: 10083561
APN: 9865923100
- 158 Torain St
- 406 Dairy Farm Dr
- 408 Dairy Farm Dr
- 200 Cornelius St
- 208 Willowbend Ln
- 2340 Turner St
- 621 Childsberg Way
- 527 Cornelius St
- 422 Revere Rd
- 620 Mcadams Rd
- 200 W Corbin St
- 501 Orange High School Rd
- 0 Harper Rd
- 510 Short St W
- 401 Joyce Rd
- 524 N Occoneechee St
- 515 N Churton St Unit 203
- 611 N Churton St
- 320 W Orange St
- 804 Harper Rd
