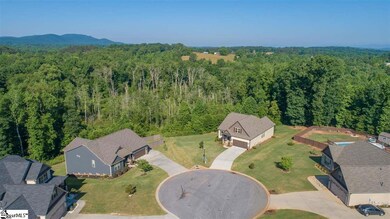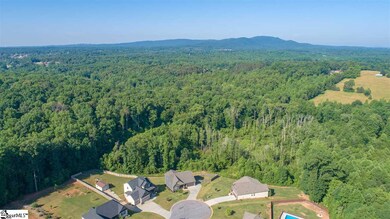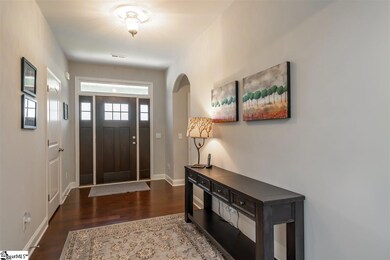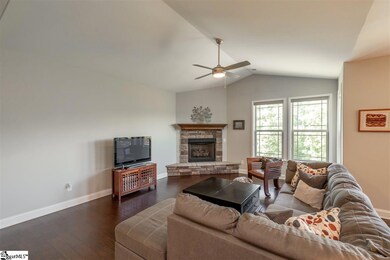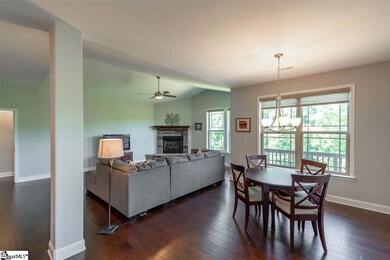
107 Rising Meadow Ln Taylors, SC 29687
Highlights
- Open Floorplan
- Craftsman Architecture
- Cathedral Ceiling
- Mountain View Elementary School Rated A-
- Deck
- Wood Flooring
About This Home
As of July 2021Come see this beautiful, meticulously maintained single owner craftsman style home! This home is complete with all of the upgrades you would want, and there is no updating necessary! The many upgrades include granite countertops and hardwood floors throughout the home, stainless steel appliances including a gas range, raised stack stone corner fireplace with gas logs, a large custom screened in porch not commonly seen on the Oakland model, and a deck off of the screened in porch complete with a natural gas grill! There is a tankless gas water heater so forget about running out of hot water! For all of your lawn watering needs there is an upgraded five zone irrigation system to service the yard! Kids or pets? There is a wonderful fenced in area directly off of the screened in porch! This home is located on a culdesac backing up to several acres of wooded common area that allows for this property to be one of the most private in the community. Relax on the screen porch or deck in complete privacy and make this your special retreat!
Last Agent to Sell the Property
Jordan Corbett
Prime Realty, LLC License #88448 Listed on: 05/29/2019

Home Details
Home Type
- Single Family
Est. Annual Taxes
- $1,922
Lot Details
- 0.59 Acre Lot
- Cul-De-Sac
- Fenced Yard
HOA Fees
- $23 Monthly HOA Fees
Home Design
- Craftsman Architecture
- Architectural Shingle Roof
- Vinyl Siding
- Aluminum Trim
Interior Spaces
- 1,834 Sq Ft Home
- 1,800-1,999 Sq Ft Home
- 1-Story Property
- Open Floorplan
- Smooth Ceilings
- Cathedral Ceiling
- Ceiling Fan
- Gas Log Fireplace
- Thermal Windows
- Tilt-In Windows
- Great Room
- Dining Room
- Screened Porch
- Wood Flooring
- Crawl Space
- Storage In Attic
Kitchen
- Free-Standing Gas Range
- Built-In Microwave
- Dishwasher
- Granite Countertops
- Disposal
Bedrooms and Bathrooms
- 3 Main Level Bedrooms
- Walk-In Closet
- 2 Full Bathrooms
- Shower Only
Laundry
- Laundry Room
- Laundry on main level
Parking
- 2 Car Attached Garage
- Parking Pad
Outdoor Features
- Deck
Utilities
- Cooling Available
- Heating System Uses Natural Gas
- Tankless Water Heater
- Gas Water Heater
- Multiple Phone Lines
Community Details
- Meadow Breeze Subdivision
- Mandatory home owners association
Ownership History
Purchase Details
Home Financials for this Owner
Home Financials are based on the most recent Mortgage that was taken out on this home.Purchase Details
Home Financials for this Owner
Home Financials are based on the most recent Mortgage that was taken out on this home.Purchase Details
Home Financials for this Owner
Home Financials are based on the most recent Mortgage that was taken out on this home.Similar Homes in Taylors, SC
Home Values in the Area
Average Home Value in this Area
Purchase History
| Date | Type | Sale Price | Title Company |
|---|---|---|---|
| Deed | $305,000 | None Available | |
| Deed | $277,000 | None Available | |
| Deed | $255,377 | None Available |
Mortgage History
| Date | Status | Loan Amount | Loan Type |
|---|---|---|---|
| Open | $85,700 | Credit Line Revolving | |
| Open | $244,000 | New Conventional | |
| Previous Owner | $245,471 | FHA |
Property History
| Date | Event | Price | Change | Sq Ft Price |
|---|---|---|---|---|
| 07/28/2021 07/28/21 | Sold | $305,000 | -5.6% | $169 / Sq Ft |
| 05/16/2021 05/16/21 | Price Changed | $323,000 | -3.0% | $179 / Sq Ft |
| 05/08/2021 05/08/21 | For Sale | $333,000 | +20.2% | $185 / Sq Ft |
| 08/16/2019 08/16/19 | Sold | $277,000 | -1.0% | $154 / Sq Ft |
| 06/30/2019 06/30/19 | Price Changed | $279,900 | -3.4% | $156 / Sq Ft |
| 05/29/2019 05/29/19 | For Sale | $289,900 | -- | $161 / Sq Ft |
Tax History Compared to Growth
Tax History
| Year | Tax Paid | Tax Assessment Tax Assessment Total Assessment is a certain percentage of the fair market value that is determined by local assessors to be the total taxable value of land and additions on the property. | Land | Improvement |
|---|---|---|---|---|
| 2024 | $2,210 | $11,580 | $1,520 | $10,060 |
| 2023 | $2,210 | $11,580 | $1,520 | $10,060 |
| 2022 | $2,156 | $11,580 | $1,520 | $10,060 |
| 2021 | $1,962 | $10,720 | $1,520 | $9,200 |
| 2020 | $5,508 | $16,080 | $2,280 | $13,800 |
| 2019 | $1,889 | $9,870 | $1,200 | $8,670 |
| 2018 | $1,922 | $9,870 | $1,200 | $8,670 |
| 2017 | $1,902 | $9,870 | $1,200 | $8,670 |
| 2016 | $1,429 | $246,790 | $30,000 | $216,790 |
| 2015 | $188 | $30,000 | $30,000 | $0 |
| 2014 | $185 | $30,000 | $30,000 | $0 |
Agents Affiliated with this Home
-
Trish Aston

Seller's Agent in 2021
Trish Aston
BHHS C.Dan Joyner-Woodruff Rd
(864) 275-5452
7 in this area
92 Total Sales
-
Mary Sloka

Buyer's Agent in 2021
Mary Sloka
Allen Tate Co. - Greenville
(864) 901-3371
3 in this area
91 Total Sales
-
J
Seller's Agent in 2019
Jordan Corbett
Prime Realty, LLC
Map
Source: Greater Greenville Association of REALTORS®
MLS Number: 1393475
APN: 0640.03-02-027.00
- 246 Waters Rd
- 4 Dade Ct
- 323 Waters Rd
- 421 Lynn Rd
- 427 Lynn Rd
- 240 E Darby Rd
- 4150 Sandy Flat Rd
- 12 W Darby Rd
- 11 Cougar Ln
- 32 Berry Pine Ct
- 3 Enoree Pasture Cir
- 133 Stoneledges Ln
- 1208 Bradford Creek Ln
- Sullivan Plan at Silvers Crossing
- Chadwick Plan at Silvers Crossing
- Reedy Plan at Silvers Crossing
- Claire Plan at Silvers Crossing
- Leighton Plan at Silvers Crossing
- Savannah Plan at Silvers Crossing
- Emmy Plan at Silvers Crossing

