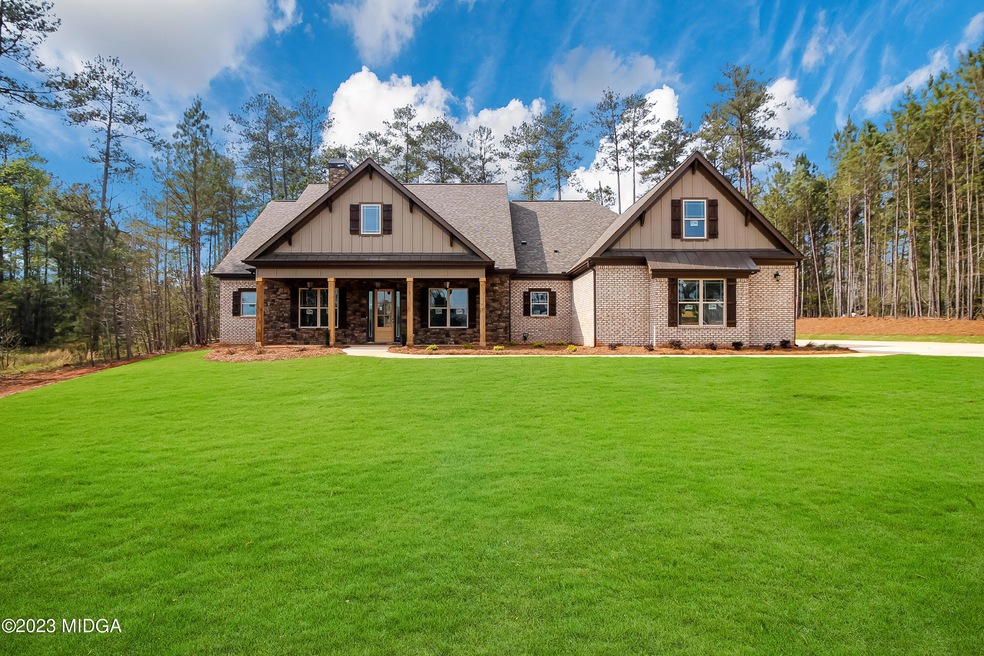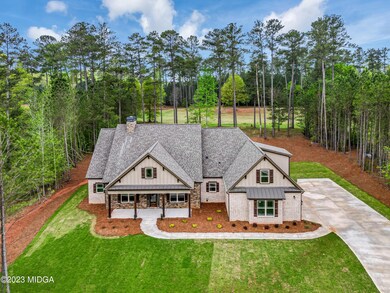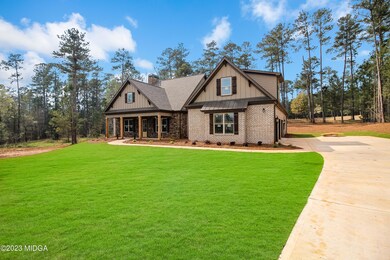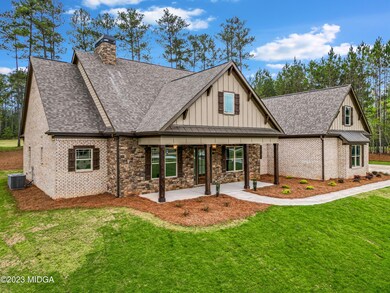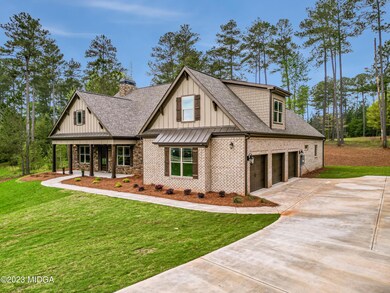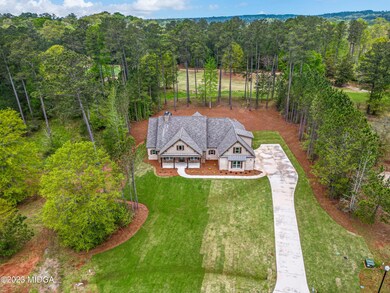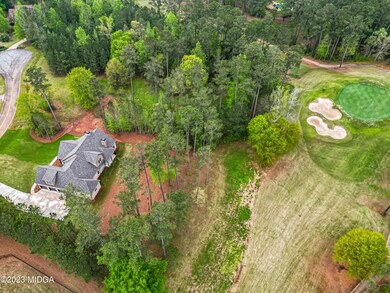
$749,900
- 5 Beds
- 3.5 Baths
- 3,200 Sq Ft
- 512 River Forest Dr
- Forsyth, GA
Location Location Location!! What a great opportunity to live in River Forest! Welcome Home to your very own oasis of Privacy and Serenity where nature and beauty abound! This gorgeous home with open floor plan and modern finishes is nestled on a private 1.45 Acre lot within the prestigious, gated community of River Forest! Your opportunity to call the coveted community and all of its amenities
Robin St. John BHHS Georgia Properties
