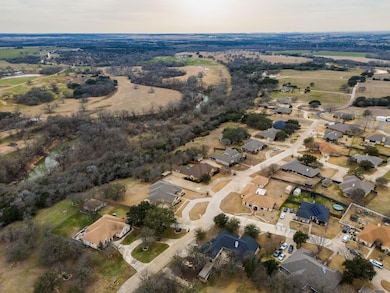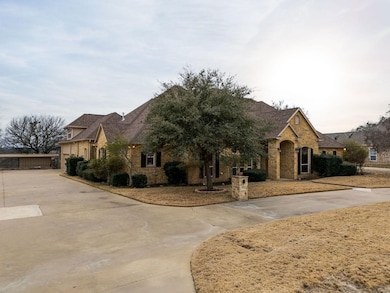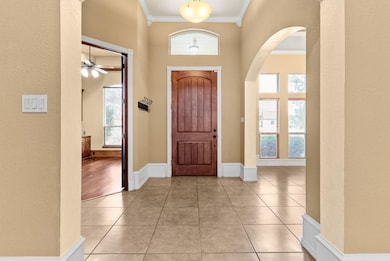107 River Ridge Dr Gatesville, TX 76528
Estimated payment $4,584/month
Highlights
- In Ground Pool
- Vaulted Ceiling
- Wood Flooring
- Gatesville Elementary School Rated 9+
- Traditional Architecture
- Granite Countertops
About This Lot
Leon River access yet minutes from the golf course, this custom-built home offers unparalleled luxury and craftsmanship. Spanning 3,672 sq ft, it features 4 spacious bedrooms, three full and two half baths. The stunning river rock exterior invites you inside, where youll find an open-concept living, kitchen, and dining area highlighted by a cedar ceiling and rock fireplace with a ventless gas insert. Expansive custom windows frame breathtaking views of the screened porch and the sparkling in-ground pool.
Chef's kitchen is complete with granite countertops, custom cabinetry, gas cooktop, raised dishwasher, and walk-in pantry. Breakfast bar connects the kitchen to the living area, perfect for entertaining. The formal dining room, boasting a unique tin ceiling, sits across from the office, which features built-in cabinetry and desk.
Iolated primary suite is a private sanctuary, with direct access to the patio, a luxurious clawfoot tub, double vanities, spacious walk-in shower, and walk-in closet. One guest room also features a private bath, while two additional bedrooms each offer separate dressing areas and share a bath. A half bath is conveniently located for guests, with access to the screened porch.
Upstairs, a game room awaits, complete with a wet bar and half bath, while the balcony provides a great view of the valley.
Outside, the home truly shines as an oasis. The oversized screened porch, ideal for evening relaxation, is complemented by an outdoor kitchen and sink, leading to the spectacular pool area, complete with a waterfall and enclosed by iron fencing. Additional amenities include a storage shed, dog run, and direct access to the river bottom below the home.
Meticulously maintained, this home features recent upgrades including a freshly painted interior and exterior, a new roof, two new HVAC units, a new gas stove, and a conversion to propane heating. With attention to every detail, this home is a rare gemtruly one of a kind!

Property Details
Property Type
- Land
Est. Annual Taxes
- $10,636
Lot Details
- Wrought Iron Fence
- Landscaped
- Lot Has A Rolling Slope
- Many Trees
- Current uses include residential single
Parking
- Side or Rear Entrance to Parking
Home Design
- Traditional Architecture
- Slab Foundation
- Stone Exterior Construction
Interior Spaces
- Wet Bar
- Built-In Features
- Vaulted Ceiling
- Decorative Lighting
- Gas Log Fireplace
- Library
- Game Room
- Laundry Room
Kitchen
- Breakfast Bar
- Walk-In Pantry
- Gas Cooktop
- Built-In Microwave
- Dishwasher
- Kitchen Island
- Granite Countertops
Flooring
- Wood
- Ceramic Tile
Bedrooms and Bathrooms
- Split Bedroom Floorplan
- Walk-In Closet
- Jack-and-Jill Bathroom
- Garden Bath
- Separate Shower
Pool
- In Ground Pool
- Fence Around Pool
Outdoor Features
- Covered patio or porch
- Outdoor Storage
Map
Home Values in the Area
Average Home Value in this Area
Tax History
| Year | Tax Paid | Tax Assessment Tax Assessment Total Assessment is a certain percentage of the fair market value that is determined by local assessors to be the total taxable value of land and additions on the property. | Land | Improvement |
|---|---|---|---|---|
| 2023 | $10,636 | $548,554 | $0 | $0 |
| 2022 | $10,083 | $545,910 | $65,390 | $480,520 |
| 2021 | $10,267 | $453,350 | $30,920 | $422,430 |
| 2020 | $9,693 | $436,268 | $48,930 | $387,338 |
| 2019 | $9,671 | $421,930 | $47,690 | $374,240 |
| 2018 | $8,448 | $376,690 | $22,000 | $354,690 |
| 2017 | $7,813 | $364,760 | $20,000 | $344,760 |
| 2016 | $7,880 | $367,900 | $20,000 | $347,900 |
| 2015 | $6,864 | $357,240 | $25,000 | $332,240 |
| 2014 | $6,864 | $352,070 | $25,000 | $327,070 |
Property History
| Date | Event | Price | Change | Sq Ft Price |
|---|---|---|---|---|
| 07/07/2025 07/07/25 | Pending | -- | -- | -- |
| 06/05/2025 06/05/25 | Price Changed | $667,500 | -1.1% | $182 / Sq Ft |
| 05/08/2025 05/08/25 | Price Changed | $675,000 | -1.5% | $184 / Sq Ft |
| 04/23/2025 04/23/25 | Price Changed | $685,000 | -0.6% | $187 / Sq Ft |
| 03/05/2025 03/05/25 | Price Changed | $689,000 | -1.3% | $188 / Sq Ft |
| 01/07/2025 01/07/25 | Price Changed | $698,000 | -2.4% | $190 / Sq Ft |
| 09/12/2024 09/12/24 | Price Changed | $715,000 | -1.4% | $195 / Sq Ft |
| 08/03/2024 08/03/24 | Price Changed | $725,000 | -1.4% | $197 / Sq Ft |
| 07/03/2024 07/03/24 | Price Changed | $735,000 | -1.9% | $200 / Sq Ft |
| 06/06/2024 06/06/24 | For Sale | $749,000 | +51.3% | $204 / Sq Ft |
| 06/22/2018 06/22/18 | Sold | -- | -- | -- |
| 05/23/2018 05/23/18 | Pending | -- | -- | -- |
| 03/07/2018 03/07/18 | For Sale | $495,000 | -- | $135 / Sq Ft |
Purchase History
| Date | Type | Sale Price | Title Company |
|---|---|---|---|
| Warranty Deed | -- | None Available | |
| Vendors Lien | -- | -- | |
| Interfamily Deed Transfer | -- | -- | |
| Warranty Deed | -- | -- | |
| Warranty Deed | -- | -- |
Mortgage History
| Date | Status | Loan Amount | Loan Type |
|---|---|---|---|
| Open | $125,000 | Credit Line Revolving | |
| Previous Owner | $343,587 | VA | |
| Previous Owner | $359,550 | VA | |
| Previous Owner | $363,616 | VA | |
| Previous Owner | $246,150 | Seller Take Back | |
| Previous Owner | $143,200 | Purchase Money Mortgage | |
| Previous Owner | $142,000 | Purchase Money Mortgage |
- 144 Brim
- 277 Brim
- 219 Fairway Dr
- 100 Wood Creek Dr
- 205 Lakewood Dr
- 110 Lakewood Dr
- 100 Pamela Dr
- 115 Surrey Ln
- 508 Straws Mill Rd
- 115 Pamela Dr
- 2998 Straws Mill Rd
- 1506 Golf Course Rd
- 706 Golf Course Rd
- 246 Old Waco Rd
- 603 Golf Course Rd
- 124 Cottonwood Dr
- 125 Hillcrest Dr
- 312 Old Waco Rd
- 202 Liberty St
- 126 Cottonwood Dr
- 101 Trails Private Dr
- 118 Elm St
- 248 Old Osage Rd
- 1205 W Main St
- 352 Evening Star
- 709 Blue Stem Dr
- 213 Cammie Dr
- 300 Martin Dr
- 1003 W 2nd St
- 2410 Westcliff Rd
- 2500 Westcliff Rd Unit B
- 804-804 Williamson Dr Unit 804
- 805 Kern Rd
- 2209 Creekwood Dr
- 901 Sissom Rd Unit 4
- 1810 N Gray St Unit A
- 1810 N Gray St Unit B
- 2404 Shoemaker Dr Unit A
- 1602-1604 N Park St Unit 1602 N Park
- 1402 N 2nd St Unit 2






