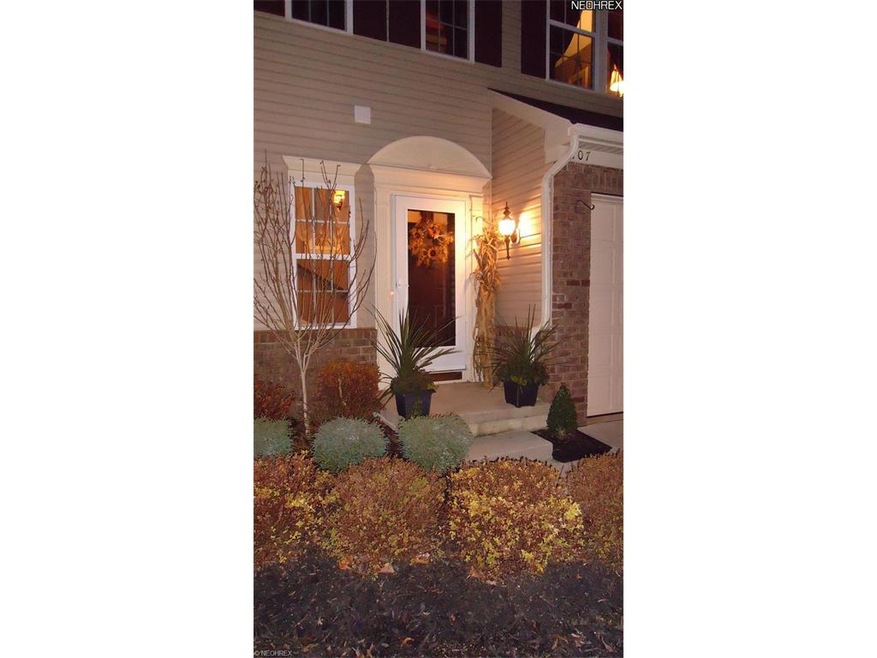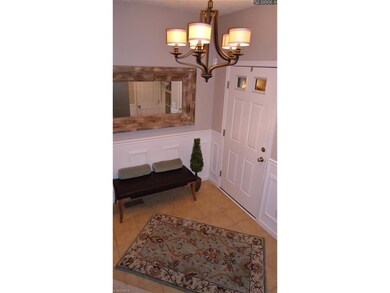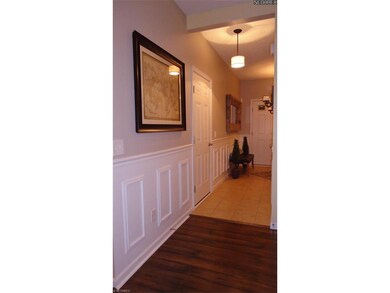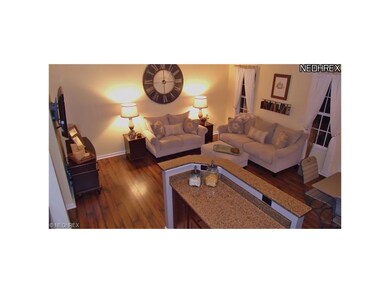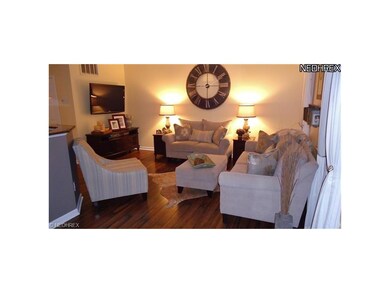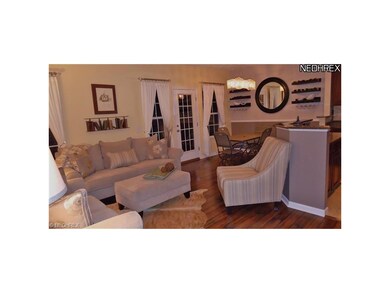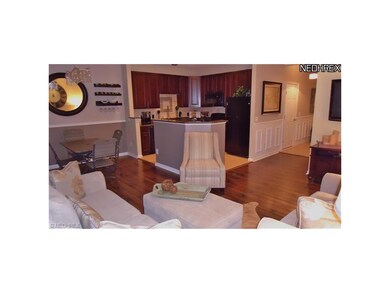
Highlights
- Colonial Architecture
- 1 Car Attached Garage
- West Facing Home
- Falls-Lenox Primary Elementary School Rated A-
- Forced Air Heating and Cooling System
About This Home
As of August 2015HGTV Decor! No builder grade finishes in this home, everything has been customized. Ceramic tile foyer & trendy light fixture. 1st floor offers open layout & brand new flooring. Stunning gourmet kitchen has 42 cherry cabinets, granite counter, stunning travertine backsplash with custom mosaic design. Ceramic flooring, upgraded appliances & gooseneck faucet with extra deep dual sink. Recessed kitchen lighting w/custom covers. Sparkling Dining Rm chandelier adds the perfect touch of elegance. Trendy color scheme flows throughout the entire house. Master BR with lighted tray ceiling transforms this room into a romantic getaway. Walk-in closet with closet organizer & crystal chandelier,generous 2nd closet,full bath w/ soaking tub. This home has been upgraded in everyway, including the door handles. Why wait to build, when you can have it all now! Full basement is ready to be turned into rec rm for extra living space. Backs to mounded green space, so no neighbors behind you. FHA Approved.
Last Agent to Sell the Property
RE/MAX Real Estate Group License #343227 Listed on: 11/18/2012

Home Details
Home Type
- Single Family
Est. Annual Taxes
- $625
Year Built
- Built in 2009
Lot Details
- 2,614 Sq Ft Lot
- Lot Dimensions are 22 x 118
- West Facing Home
HOA Fees
- $17 Monthly HOA Fees
Parking
- 1 Car Attached Garage
Home Design
- Colonial Architecture
- Brick Exterior Construction
- Asphalt Roof
- Vinyl Construction Material
Interior Spaces
- 1,424 Sq Ft Home
- 2-Story Property
- Basement Fills Entire Space Under The House
Kitchen
- Built-In Oven
- Range
- Microwave
- Dishwasher
- Disposal
Bedrooms and Bathrooms
- 3 Bedrooms
Utilities
- Forced Air Heating and Cooling System
- Heating System Uses Gas
Community Details
- $35 Annual Maintenance Fee
- Maintenance fee includes Landscaping, Snow Removal
- Association fees include insurance, property management
- Sandstone Ridge Community
Listing and Financial Details
- Assessor Parcel Number 361-47-160
Ownership History
Purchase Details
Home Financials for this Owner
Home Financials are based on the most recent Mortgage that was taken out on this home.Purchase Details
Home Financials for this Owner
Home Financials are based on the most recent Mortgage that was taken out on this home.Purchase Details
Home Financials for this Owner
Home Financials are based on the most recent Mortgage that was taken out on this home.Purchase Details
Home Financials for this Owner
Home Financials are based on the most recent Mortgage that was taken out on this home.Similar Homes in Berea, OH
Home Values in the Area
Average Home Value in this Area
Purchase History
| Date | Type | Sale Price | Title Company |
|---|---|---|---|
| Warranty Deed | $145,000 | Mutual Title | |
| Warranty Deed | $140,000 | Cleveland Home Title | |
| Corporate Deed | $140,665 | Nvr Title Agency Llc | |
| Corporate Deed | $27,600 | Nvr Title Agency |
Mortgage History
| Date | Status | Loan Amount | Loan Type |
|---|---|---|---|
| Open | $65,000 | New Conventional | |
| Previous Owner | $137,464 | FHA | |
| Previous Owner | $138,116 | FHA |
Property History
| Date | Event | Price | Change | Sq Ft Price |
|---|---|---|---|---|
| 08/10/2015 08/10/15 | Sold | $145,000 | -6.4% | $80 / Sq Ft |
| 06/21/2015 06/21/15 | Pending | -- | -- | -- |
| 04/12/2015 04/12/15 | For Sale | $154,900 | +10.6% | $86 / Sq Ft |
| 02/20/2013 02/20/13 | Sold | $140,000 | -5.4% | $98 / Sq Ft |
| 02/08/2013 02/08/13 | Pending | -- | -- | -- |
| 11/18/2012 11/18/12 | For Sale | $148,000 | -- | $104 / Sq Ft |
Tax History Compared to Growth
Tax History
| Year | Tax Paid | Tax Assessment Tax Assessment Total Assessment is a certain percentage of the fair market value that is determined by local assessors to be the total taxable value of land and additions on the property. | Land | Improvement |
|---|---|---|---|---|
| 2024 | $3,992 | $68,985 | $11,375 | $57,610 |
| 2023 | $3,651 | $52,860 | $9,700 | $43,160 |
| 2022 | $3,628 | $52,850 | $9,700 | $43,160 |
| 2021 | $3,602 | $52,850 | $9,700 | $43,160 |
| 2020 | $3,686 | $48,060 | $8,820 | $39,240 |
| 2019 | $3,588 | $137,300 | $25,200 | $112,100 |
| 2018 | $3,440 | $48,060 | $8,820 | $39,240 |
| 2017 | $3,548 | $44,350 | $8,860 | $35,490 |
| 2016 | $3,522 | $44,350 | $8,860 | $35,490 |
| 2015 | $3,311 | $44,350 | $8,860 | $35,490 |
| 2014 | $3,599 | $47,960 | $9,630 | $38,330 |
Agents Affiliated with this Home
-

Seller's Agent in 2015
Terri Sopko
Howard Hanna
(440) 829-7386
10 in this area
57 Total Sales
-

Seller Co-Listing Agent in 2015
Katy Sopko
Howard Hanna
(440) 773-7652
17 in this area
141 Total Sales
-
K
Buyer's Agent in 2015
Karen Leheney
Deleted Agent
-

Seller's Agent in 2013
Kathleen Chisar
RE/MAX
(216) 973-3500
128 Total Sales
-

Buyer's Agent in 2013
Les Vyhnalek
RE/MAX Crossroads
(216) 392-8048
1 in this area
25 Total Sales
-
A
Buyer Co-Listing Agent in 2013
Ann Swider
Deleted Agent
Map
Source: MLS Now
MLS Number: 3365983
APN: 361-47-160
- 136 River Rock Way Unit D
- 117 Fallingrock Way
- 104 Marble Ct
- 116 Ledgestone Ct
- 511 Nobottom Rd
- 7587 Lewis Rd
- 23676 Cottage Trail
- 402 Hazel Dr
- 8373 Forest View Dr
- 290 Butternut Ln
- 281-12-007 River Rd
- 281-12-024 River Rd
- 285 Willow Ln
- 248 Franklin Dr
- 0 River Rd Unit 4424129
- 75 Sunset Dr
- 145 Edgewood Dr
- V/L Columbia Rd
- 8579 Columbia Rd
- 732 Wyleswood Dr
