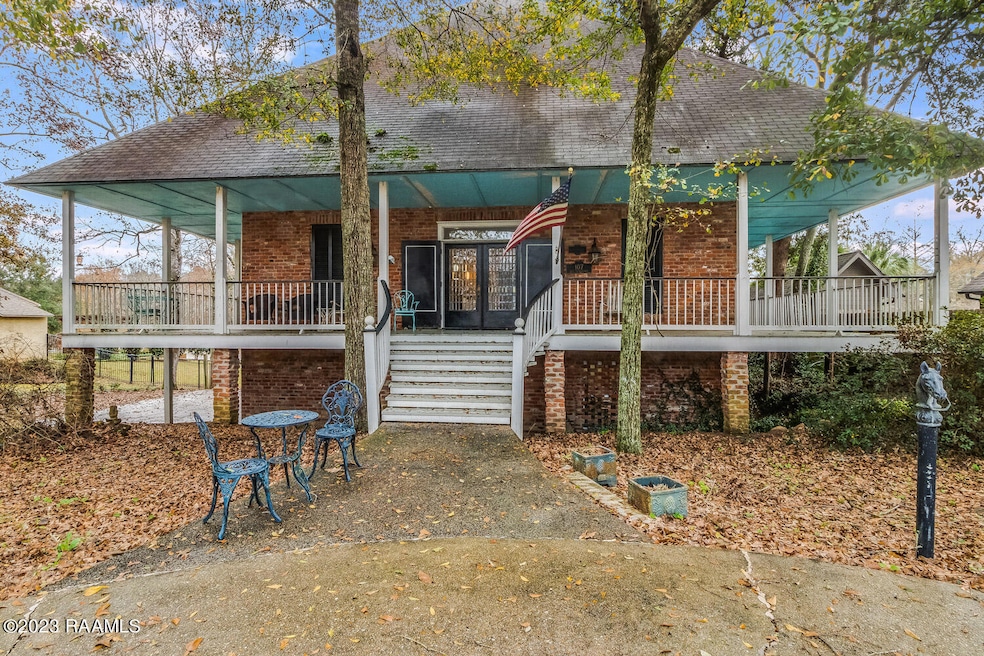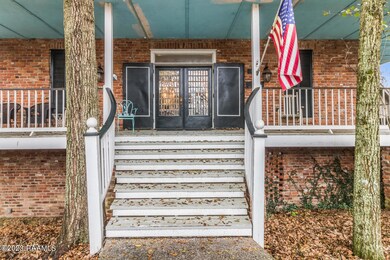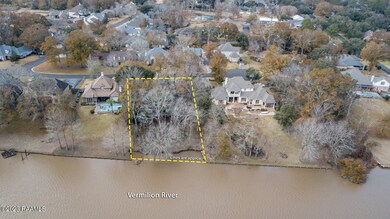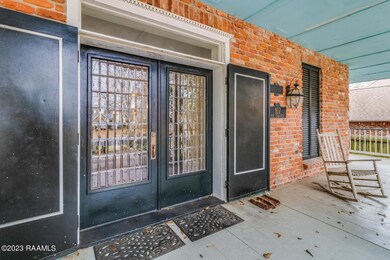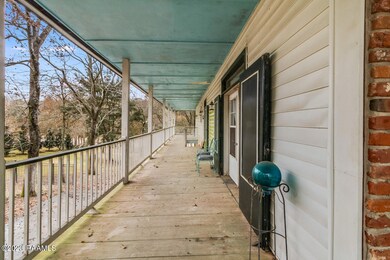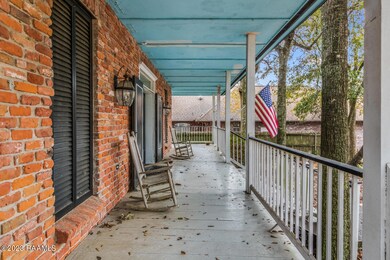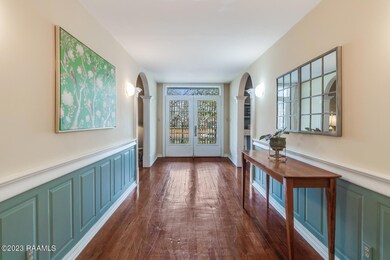
107 Rue Du Maurier Lafayette, LA 70503
Central Lafayette Parish NeighborhoodEstimated Value: $341,000 - $498,812
Highlights
- Water Access
- Property fronts a bayou
- Wood Flooring
- Edgar Martin Middle School Rated A-
- New Orleans Architecture
- Home Office
About This Home
As of July 2023Spacious custom build home on the Vermillion River ! This home offers 4,560 sf of living with 4 bedrooms, 4 full baths and a half bath. Walking up to the main porch of the home, you will see French Doors with custom leaded beveled glass that catch the light beautifully throughout the day and when open give a generous width of 6 feet. You will love that the transom windows above the French Doors have the ability to open to let fresh air in on those perfect weather days. Walking into the foyer of the home you will notice two inlaid silhouettes of alligators made from African Black Walnut wood surrounded by Longleaf Pine wood that floors the main level of the home. This main floor of the home carries the formal living room, formal dining room, kitchen, family den, stair access to upper level and lower level floors, library/study area with full bath, and the elevator shaft. The formal dining room sits just off the entrance foyer and shows off beautiful millwork! You will notice an entire wall of concealed storage and a pair of large display niches that give plenty of wall space for the family heirlooms. The family room is spacious with great window views of the river and access to the wrap around porch. Enjoy the warmth the fireplace adds to the room with the large hearth made from antique bricks surround by built-in cypress shelves and cabinets. High baseboards run throughout the home and true arches lead to the formal dining and formal living areas. This main floor also has a half bath that is located behind a hidden door on one wall. The kitchen is located off the living area with easy access to the utility room, entrance/exit door to the porch. You will appreciate the upstairs large master bedroom that has its own private screened in balcony overlooking the Vermillion River. The master bath has real bead-board wainscoting and separate shower. All 4 bathrooms throughout the home have cast iron bathtubs and all upstairs bedrooms have large walk in closets. The bottom level has great space that easily operates as a separate apartment/mother-in-law suite with a complete kitchen, full bath, den, living room area, and bedroom. Additional unique features of the home include operational steel shutters on the main floor for the French Doors that lock securely when needed in case of hurricane or threatening weather. One can enjoy having porches on all 3 of the floors with the main floor porch wrapping around the home completely! The porches are a roomy 8 ft deep and offer a wonderful overflow for entertaining and social gatherings or peaceful coffee sipping quiet time watching the flow of the river. This home represents itself well, so schedule your private showing today!
Last Agent to Sell the Property
Keller Williams Realty Acadiana License #0995693775 Listed on: 02/13/2023

Home Details
Home Type
- Single Family
Est. Annual Taxes
- $2,281
Year Built
- 1994
Lot Details
- Property fronts a bayou
- Landscaped
- No Through Street
- Sloped Lot
- Back Yard
HOA Fees
- $21 Monthly HOA Fees
Home Design
- New Orleans Architecture
- French Architecture
- Acadian Style Architecture
- Brick Exterior Construction
- Slab Foundation
- Frame Construction
- Composition Roof
- Vinyl Siding
- Piling Construction
Interior Spaces
- 4,560 Sq Ft Home
- 3-Story Property
- Built-In Features
- Bookcases
- Crown Molding
- Ceiling Fan
- Wood Burning Fireplace
- Fireplace Features Masonry
- Window Treatments
- Home Office
- Water Views
Kitchen
- Oven
- Electric Cooktop
- Stove
- Microwave
- Dishwasher
- Tile Countertops
Flooring
- Wood
- Carpet
- Tile
Bedrooms and Bathrooms
- 4 Bedrooms
- Walk-In Closet
- Double Vanity
- Separate Shower
Laundry
- Dryer
- Washer
Home Security
- Storm Windows
- Storm Doors
Parking
- Garage
- Garage Door Opener
- Open Parking
Outdoor Features
- Water Access
- Balcony
- Exterior Lighting
- Porch
Schools
- Ridge Elementary School
- Edgar Martin Middle School
- Comeaux High School
Utilities
- Multiple cooling system units
- Central Heating and Cooling System
- Multiple Heating Units
- Cable TV Available
Community Details
- Frenchmans Creek Subdivision
Listing and Financial Details
- Tax Lot 011
Ownership History
Purchase Details
Home Financials for this Owner
Home Financials are based on the most recent Mortgage that was taken out on this home.Similar Homes in Lafayette, LA
Home Values in the Area
Average Home Value in this Area
Purchase History
| Date | Buyer | Sale Price | Title Company |
|---|---|---|---|
| Hatley Jeremy | $320,000 | None Listed On Document |
Mortgage History
| Date | Status | Borrower | Loan Amount |
|---|---|---|---|
| Open | Hatley Lauren | $212,200 | |
| Closed | Hatley Jeremy | $304,000 |
Property History
| Date | Event | Price | Change | Sq Ft Price |
|---|---|---|---|---|
| 07/14/2023 07/14/23 | Sold | -- | -- | -- |
| 06/04/2023 06/04/23 | Pending | -- | -- | -- |
| 06/03/2023 06/03/23 | Price Changed | $350,000 | -12.3% | $77 / Sq Ft |
| 05/24/2023 05/24/23 | For Sale | $399,000 | 0.0% | $88 / Sq Ft |
| 05/14/2023 05/14/23 | Pending | -- | -- | -- |
| 04/30/2023 04/30/23 | Price Changed | $399,000 | -2.7% | $88 / Sq Ft |
| 04/19/2023 04/19/23 | Price Changed | $410,000 | -2.4% | $90 / Sq Ft |
| 03/31/2023 03/31/23 | Price Changed | $420,000 | -2.3% | $92 / Sq Ft |
| 03/19/2023 03/19/23 | Price Changed | $430,000 | -2.3% | $94 / Sq Ft |
| 03/15/2023 03/15/23 | Price Changed | $440,000 | -2.2% | $96 / Sq Ft |
| 02/13/2023 02/13/23 | For Sale | $450,000 | -- | $99 / Sq Ft |
Tax History Compared to Growth
Tax History
| Year | Tax Paid | Tax Assessment Tax Assessment Total Assessment is a certain percentage of the fair market value that is determined by local assessors to be the total taxable value of land and additions on the property. | Land | Improvement |
|---|---|---|---|---|
| 2024 | $2,281 | $33,332 | $7,136 | $26,196 |
| 2023 | $2,281 | $33,332 | $7,136 | $26,196 |
| 2022 | $2,562 | $29,086 | $7,136 | $21,950 |
| 2021 | $2,572 | $29,086 | $7,136 | $21,950 |
| 2020 | $2,569 | $29,086 | $7,136 | $21,950 |
| 2019 | $1,812 | $29,086 | $7,136 | $21,950 |
| 2018 | $1,852 | $29,086 | $7,136 | $21,950 |
| 2017 | $1,849 | $29,086 | $7,136 | $21,950 |
| 2015 | $1,810 | $28,700 | $6,750 | $21,950 |
| 2013 | -- | $28,700 | $6,750 | $21,950 |
Agents Affiliated with this Home
-
Brian Gotreaux
B
Seller's Agent in 2023
Brian Gotreaux
Keller Williams Realty Acadiana
(337) 278-3444
23 in this area
163 Total Sales
-
Dawn Gotreaux
D
Seller Co-Listing Agent in 2023
Dawn Gotreaux
Keller Williams Realty Acadiana
(337) 356-6537
3 in this area
16 Total Sales
-
Cameron Luquette
C
Buyer's Agent in 2023
Cameron Luquette
Keller Williams Realty Acadiana
(337) 962-7862
19 in this area
78 Total Sales
Map
Source: REALTOR® Association of Acadiana
MLS Number: 23001193
APN: 6009883
- 202 Rue Du Maurier
- 1002 Beaujolais Pkwy
- 111 Pomerol Place
- 104 Beaujolais Pkwy
- 120 Kimball Dr
- 2345 Robley Dr
- 111 Pondside Dr
- 100 Greyford Dr
- 103 Sanctuary Ln
- 205 Dunmore Ct
- 303 Decatur Ln
- 200 Dunmore Ct
- 112 Sanctuary Ln
- 107 Kimball Dr
- 203 Sanctuary Ln
- 103 Arago Ct
- 119 Longfellow Dr
- 100 Arago Ct
- 116 Sanctuary Ln
- 100 Sanctuary Ln
- 107 Rue Du Maurier
- 109 Rue Du Maurier
- 103 Rue Du Maurier
- 111 Rue Du Maurier
- 106 Rue Du Maurier
- 108 Rue Du Maurier
- 113 Rue Du Maurier
- 110 Rue Du Maurier
- 104 Rue Du Maurier
- 100 Rue Du Maurier
- 805 Beaujolais Pkwy
- 807 Beaujolais Pkwy
- 201 Rue Du Maurier
- 100 Tomahawk Dr
- 203 Rue Du Maurier
- 811 Beaujolais Pkwy
- 200 Rue Du Maurier
- 705 Beaujolais Pkwy
- 901 Beaujolais Pkwy
- 205 Rue Du Maurier
