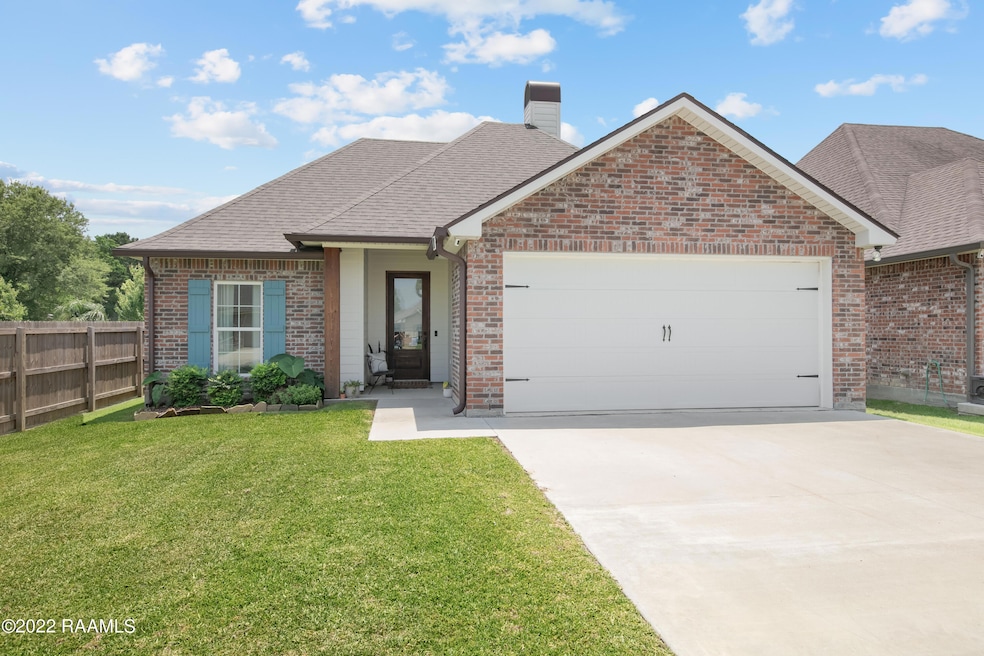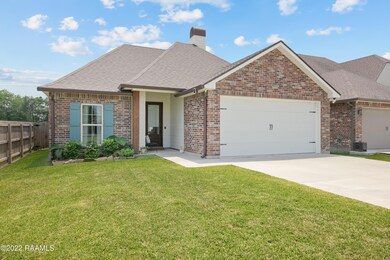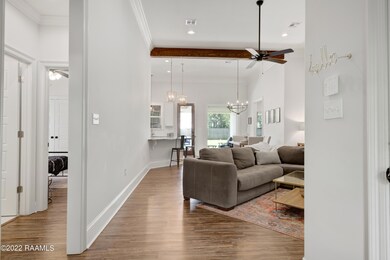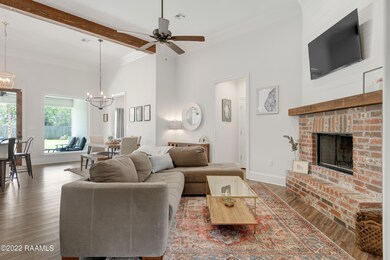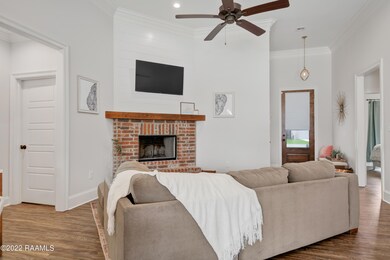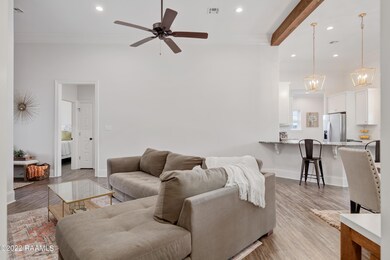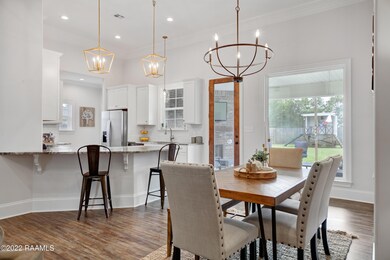
107 Rue Village Rd Maurice, LA 70555
Estimated Value: $245,000 - $290,287
Highlights
- Traditional Architecture
- Outdoor Fireplace
- Granite Countertops
- Cecil Picard Elementary School at Maurice Rated A-
- High Ceiling
- Covered patio or porch
About This Home
As of June 2022This custom built home is better than new. At only 2 years old you get all the extras without the headache of building yourself. The current owner upgraded many items at the time of construction; extended patio; outdoor patio with fireplace; gutters, security lights; interior light fixtures; granite; and so much more. This home offers 4 bedrooms and 2 full bathrooms with a three way split floor plan. The master suite is nicely sized and the soaking tub is the main focus of the bathroom with it's feature wall. The open living, dining and kitchen are perfect for entertaining and your guests will enjoy the spacious patio with fireplace and large yard. With zero rear neighbors, you have plenty of privacy. This home is one of my personal favorites on the market under $300K.
Last Agent to Sell the Property
Melissa Gaubert
District South Real Estate Co. License #0995680969 Listed on: 05/18/2022
Last Buyer's Agent
Lindsey Poche' Hebert
Your Southern Real Estate Co.
Home Details
Home Type
- Single Family
Est. Annual Taxes
- $2,161
Year Built
- 2020
Lot Details
- Property is Fully Fenced
- Privacy Fence
- Wood Fence
- Landscaped
- Level Lot
- Back Yard
Home Design
- Traditional Architecture
- Brick Exterior Construction
- Slab Foundation
- Frame Construction
- Composition Roof
Interior Spaces
- 1,635 Sq Ft Home
- 1-Story Property
- Crown Molding
- High Ceiling
- 2 Fireplaces
- Wood Burning Fireplace
- Double Pane Windows
- Window Treatments
- Electric Dryer Hookup
Kitchen
- Stove
- Microwave
- Dishwasher
- Granite Countertops
- Disposal
Flooring
- Tile
- Vinyl Plank
Bedrooms and Bathrooms
- 4 Bedrooms
- Walk-In Closet
- 2 Full Bathrooms
- Double Vanity
- Separate Shower
Parking
- Garage
- Garage Door Opener
- Open Parking
Outdoor Features
- Covered patio or porch
- Outdoor Fireplace
- Exterior Lighting
Schools
- Cecil Picard Elementary School
- North Vermilion Middle School
- North Vermilion High School
Utilities
- Central Heating and Cooling System
- Cable TV Available
Community Details
- The Village Of Rue Des Cannes Subdivision
Listing and Financial Details
- Tax Lot 004
Similar Homes in Maurice, LA
Home Values in the Area
Average Home Value in this Area
Property History
| Date | Event | Price | Change | Sq Ft Price |
|---|---|---|---|---|
| 06/24/2022 06/24/22 | Sold | -- | -- | -- |
| 05/19/2022 05/19/22 | Pending | -- | -- | -- |
| 05/18/2022 05/18/22 | For Sale | $255,000 | +4807.6% | $156 / Sq Ft |
| 11/10/2014 11/10/14 | Sold | -- | -- | -- |
| 11/10/2014 11/10/14 | Pending | -- | -- | -- |
| 11/10/2014 11/10/14 | For Sale | $5,196 | -- | $3 / Sq Ft |
Tax History Compared to Growth
Tax History
| Year | Tax Paid | Tax Assessment Tax Assessment Total Assessment is a certain percentage of the fair market value that is determined by local assessors to be the total taxable value of land and additions on the property. | Land | Improvement |
|---|---|---|---|---|
| 2024 | $2,161 | $24,817 | $2,990 | $21,827 |
| 2023 | $1,789 | $19,841 | $2,600 | $17,241 |
| 2022 | $1,787 | $19,841 | $2,600 | $17,241 |
| 2021 | $1,787 | $19,841 | $2,600 | $17,241 |
| 2020 | $234 | $2,600 | $2,600 | $0 |
Agents Affiliated with this Home
-
M
Seller's Agent in 2022
Melissa Gaubert
District South Real Estate Co.
-
L
Buyer's Agent in 2022
Lindsey Poche' Hebert
Your Southern Real Estate Co.
-
Kevin Rose

Seller's Agent in 2014
Kevin Rose
RE/MAX
(337) 303-7462
65 Total Sales
Map
Source: REALTOR® Association of Acadiana
MLS Number: 22004562
APN: RM073100BH
- 114 Marigold Ln
- 202 Goldenrod Ln
- Tbd Woodlawn Rd
- 6021 Mermentau Dr
- 3504 J O Private Rd
- 100 Calvary Rd
- 0 Tbd Hwy 92
- 7804 Hoover Rd
- 3410 Magnolia Lakes Blvd
- 3421 Magnolia Cove Ct
- 3419 Magnolia Cove Ct
- 3417 Magnolia Cove Ct
- 3415 Magnolia Cove Ct
- 3413 Magnolia Cove Ct
- 3412 Magnolia Lakes Blvd
- 3420 Autumn Park Dr
- 7410 Bonne Vue Cir
- 3413 Autumn Park Dr
- 3419 Autumn Park Dr
- 3409 Autumn Park Dr
- 108 Rue Village Rd
- 129 Rue Village Rd
- 110 Rue Village Rd
- 146 Rue Village Rd
- 128 Rue Village Rd
- 117 Rue Village Rd
- 121 Rue Village Rd
- 135 Rue Village Rd
- 115 Rue Village Rd
- 140 Rue Village Rd
- 124 Rue Village Rd
- 111 Rue Village Rd
- 145 Rue Village Rd
- 114 Rue Village Rd
- 152 Rue Village Rd
- 137 Rue Village Rd
- 151 Rue Village Rd
- 132 Rue Village Rd
- 120 Rue Village Rd
- 147 Rue Village Rd
