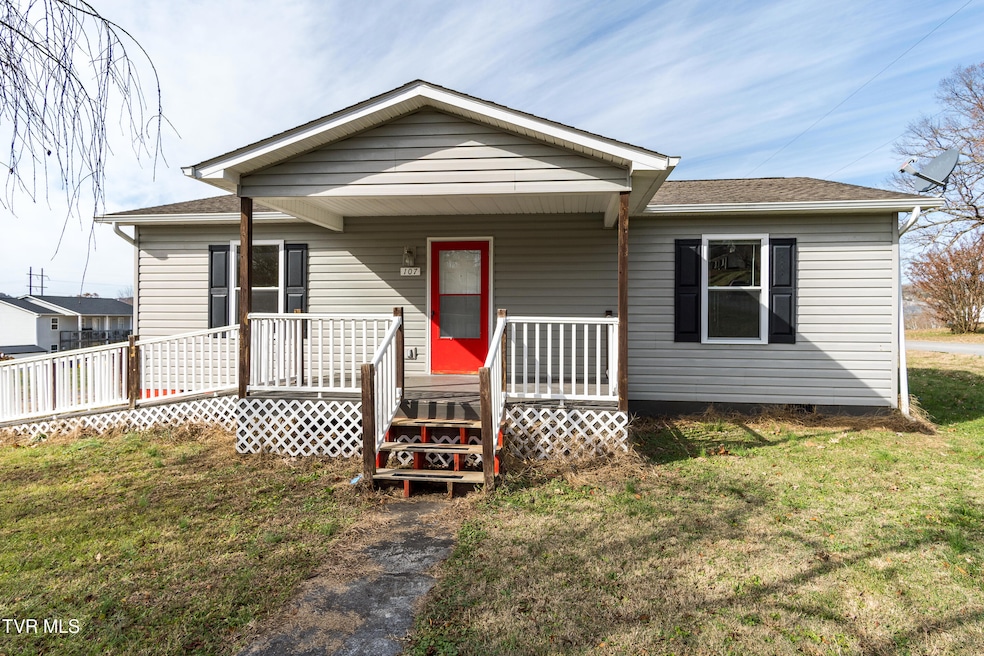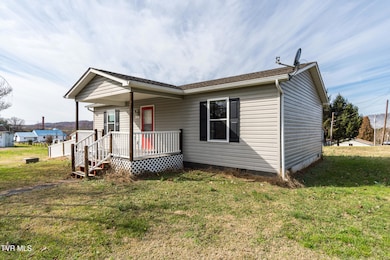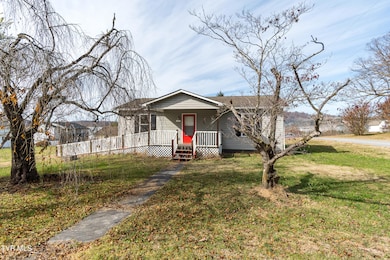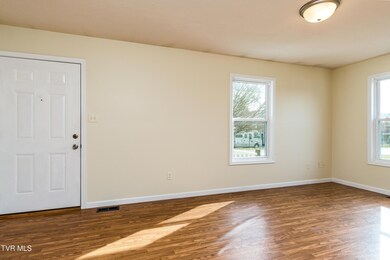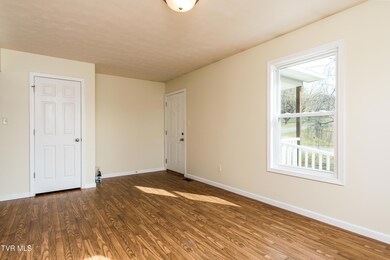107 S 2nd St Watauga, TN 37694
Estimated payment $1,223/month
Highlights
- No HOA
- Eat-In Kitchen
- Central Heating and Cooling System
- Front Porch
- Double Pane Windows
- Ceiling Fan
About This Home
Don't miss this well maintained one level home in the city of Watauga, just minutes from Johnson City! Situated on a level lot and including an additional parcel, this property offers plenty of space and flexibility for future development, expansion, or added privacy. Designed with accessibility in mind, the home features wide doorways and hallways for easy mobility. Perfect for first time buyers, investors, or anyone seeking low maintenance, single-level living in a peaceful yet convenient location. Enjoy quiet surroundings with quick access to shopping, dining, and the Watauga River for trails and outdoor recreation. *information deemed reliable but not guaranteed. Buyer/Buyers agent to verify all information*
Home Details
Home Type
- Single Family
Est. Annual Taxes
- $1,074
Year Built
- Built in 2013
Lot Details
- Lot Dimensions are 140x125
- Level Lot
- Property is in average condition
Home Design
- Shingle Roof
- Aluminum Siding
Interior Spaces
- 912 Sq Ft Home
- 1-Story Property
- Ceiling Fan
- Double Pane Windows
- Crawl Space
- Fire and Smoke Detector
Kitchen
- Eat-In Kitchen
- Electric Range
Flooring
- Carpet
- Laminate
Bedrooms and Bathrooms
- 2 Bedrooms
- 1 Full Bathroom
Laundry
- Dryer
- Washer
Outdoor Features
- Front Porch
Schools
- Happy Valley Elementary And Middle School
- Happy Valley High School
Utilities
- Central Heating and Cooling System
- Septic Tank
Community Details
- No Home Owners Association
Listing and Financial Details
- Assessor Parcel Number 032e A 013.00
- Seller Considering Concessions
Map
Home Values in the Area
Average Home Value in this Area
Tax History
| Year | Tax Paid | Tax Assessment Tax Assessment Total Assessment is a certain percentage of the fair market value that is determined by local assessors to be the total taxable value of land and additions on the property. | Land | Improvement |
|---|---|---|---|---|
| 2024 | $1,074 | $24,650 | $5,200 | $19,450 |
| 2023 | $1,074 | $24,650 | $0 | $0 |
| 2022 | $641 | $24,650 | $5,200 | $19,450 |
| 2021 | $500 | $24,650 | $5,200 | $19,450 |
| 2020 | $671 | $24,650 | $5,200 | $19,450 |
| 2019 | $671 | $21,175 | $4,075 | $17,100 |
| 2018 | $671 | $21,175 | $4,075 | $17,100 |
| 2017 | $671 | $21,175 | $4,075 | $17,100 |
| 2016 | $593 | $21,175 | $4,075 | $17,100 |
| 2015 | $593 | $21,175 | $4,075 | $17,100 |
| 2014 | $603 | $21,550 | $4,075 | $17,475 |
Property History
| Date | Event | Price | List to Sale | Price per Sq Ft | Prior Sale |
|---|---|---|---|---|---|
| 11/14/2025 11/14/25 | For Sale | $215,000 | +115.0% | $236 / Sq Ft | |
| 01/21/2020 01/21/20 | Sold | $100,000 | -9.1% | $110 / Sq Ft | View Prior Sale |
| 12/06/2019 12/06/19 | Pending | -- | -- | -- | |
| 12/04/2019 12/04/19 | For Sale | $110,000 | -- | $121 / Sq Ft |
Purchase History
| Date | Type | Sale Price | Title Company |
|---|---|---|---|
| Interfamily Deed Transfer | -- | None Available | |
| Warranty Deed | $35,000 | Ecu Title & Escrow | |
| Warranty Deed | $100,000 | Classic Title Ins Co Inc | |
| Warranty Deed | -- | -- | |
| Deed | -- | -- | |
| Deed | -- | -- |
Mortgage History
| Date | Status | Loan Amount | Loan Type |
|---|---|---|---|
| Open | $31,500 | New Conventional | |
| Open | $100,000 | VA |
Source: Tennessee/Virginia Regional MLS
MLS Number: 9988304
APN: 032E-A-013.00
- 219 N 4th St
- 373 Dalewood Rd
- 176 Wade Bulla Rd
- 143 Carr Cemetery Rd
- 198 Maple Tree Ln
- 108 Chock Creek Rd
- 748 Cripple Creek Rd
- 2856 Watauga Rd
- 126 Hughes St
- Tbd Lick Creek Rd
- 219 Weaver Hill Rd
- 481 Riverview Dr
- 115 Towneview Estates Dr
- 250 Riggs Rd
- 904 Mcarthur St
- 149 Meredith Valley Ln Unit A
- 149 Meredith Valley Ln
- 807 Long St
- 373 Old Watauga Rd
- 190 Hilton Hill Rd
- 2927 Watauga Rd Unit 14
- 417 Woodlyn Rd
- 2241 E Fairview Ave Unit 1
- 305 Stonewall Jackson Dr
- 123 Voncannon Dr
- 2027 Katelyn Dr
- 109 V I P Rd
- 1303 Adobe Dr
- 1506 E Holston Ave
- 1504 E Holston Ave
- 1018 Harbour Dr
- 1700 Dave Buck Rd
- 1715 E Oakland Ave
- 6385 Bristol Hwy
- 1319 Bell Ridge Rd
- 907 E Holston Ave
- 1500 Bell Ridge Rd
- 1811 W Lakeview Dr
- 1709 Daytona Ct
- 1 Milligan Ln
