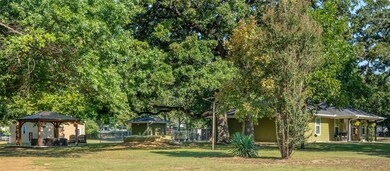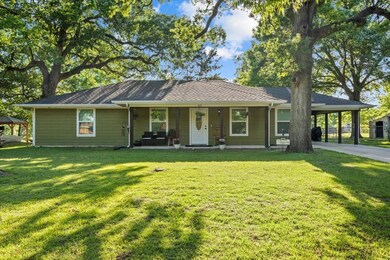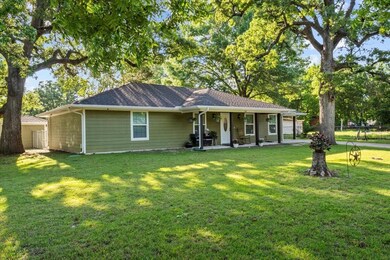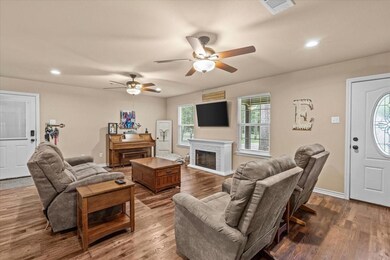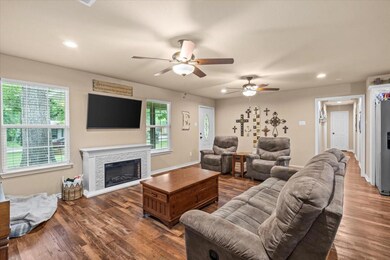
107 S Main St Bonham, TX 75418
Highlights
- Open Floorplan
- Partially Wooded Lot
- Covered patio or porch
- Ranch Style House
- Granite Countertops
- Eat-In Kitchen
About This Home
As of November 2024Welcome home to this move-in ready charming-ranch style 3 bed 2 full bath smart home nestled in the Bonham county seat. Step inside a spacious open floorplan with attractive vinyl plank flooring, large walk-in pantry, elegant granite kitchen & bath countertops. Enjoy convenient advanced smart home & security features with fiberoptic high speed internet & built in connections for back-up emergency generator. Expansive yard a paradise with lighted gazebo for evening gatherings with Wi-Fi & TV mount, a 24x30 workshop with room to store extra vehicle, lawn equipment, & yard toys to maintain & enjoy a 1-plus acre lot. 8x8 storage shed, storm cellar & workshop include electric. Majestic oak & pecan producing trees add shade & beauty to country living with city amenities. Fenced in yard for family pet. Great location for commuter to Metroplex, Sherman or Greenville. Option to Texas-size purchase of approximately .989 acre for $70K that borders property.
Last Agent to Sell the Property
RE/MAX Town & Country Brokerage Phone: 972-390-0000 License #0624654 Listed on: 05/26/2024

Home Details
Home Type
- Single Family
Est. Annual Taxes
- $4,652
Year Built
- Built in 2019
Lot Details
- 1.16 Acre Lot
- Chain Link Fence
- Interior Lot
- Partially Wooded Lot
- Many Trees
- Back Yard
Parking
- 1 Car Garage
- 1 Attached Carport Space
- Workshop in Garage
- Additional Parking
Home Design
- Ranch Style House
- Slab Foundation
- Composition Roof
Interior Spaces
- 1,579 Sq Ft Home
- Open Floorplan
- Wired For Data
- ENERGY STAR Qualified Windows
- Window Treatments
- Washer and Electric Dryer Hookup
Kitchen
- Eat-In Kitchen
- Electric Range
- Microwave
- Dishwasher
- Kitchen Island
- Granite Countertops
- Disposal
Flooring
- Carpet
- Luxury Vinyl Plank Tile
Bedrooms and Bathrooms
- 3 Bedrooms
- 2 Full Bathrooms
Home Security
- Home Security System
- Security Lights
Outdoor Features
- Covered patio or porch
- Exterior Lighting
Schools
- Evans Elementary School
- Bonham High School
Utilities
- Central Air
- Heat Pump System
- Electric Water Heater
- High Speed Internet
- Cable TV Available
Additional Features
- Smart Technology
- Energy-Efficient Insulation
Community Details
- Reich Addn Subdivision
Listing and Financial Details
- Legal Lot and Block Multi / 1
- Assessor Parcel Number 93056
Ownership History
Purchase Details
Home Financials for this Owner
Home Financials are based on the most recent Mortgage that was taken out on this home.Purchase Details
Purchase Details
Similar Homes in Bonham, TX
Home Values in the Area
Average Home Value in this Area
Purchase History
| Date | Type | Sale Price | Title Company |
|---|---|---|---|
| Vendors Lien | -- | Cole Title Co | |
| Special Warranty Deed | -- | None Available | |
| Special Warranty Deed | -- | None Available |
Mortgage History
| Date | Status | Loan Amount | Loan Type |
|---|---|---|---|
| Open | $182,965 | New Conventional |
Property History
| Date | Event | Price | Change | Sq Ft Price |
|---|---|---|---|---|
| 07/23/2025 07/23/25 | Price Changed | $378,500 | -0.4% | $240 / Sq Ft |
| 06/27/2025 06/27/25 | For Sale | $380,000 | +5.6% | $241 / Sq Ft |
| 11/04/2024 11/04/24 | Sold | -- | -- | -- |
| 10/07/2024 10/07/24 | Pending | -- | -- | -- |
| 07/03/2024 07/03/24 | Price Changed | $359,900 | -3.7% | $228 / Sq Ft |
| 06/01/2024 06/01/24 | Price Changed | $373,800 | -2.6% | $237 / Sq Ft |
| 05/26/2024 05/26/24 | For Sale | $383,800 | +105.8% | $243 / Sq Ft |
| 06/04/2019 06/04/19 | Sold | -- | -- | -- |
| 05/04/2019 05/04/19 | Pending | -- | -- | -- |
| 12/26/2018 12/26/18 | For Sale | $186,500 | -- | $98 / Sq Ft |
Tax History Compared to Growth
Tax History
| Year | Tax Paid | Tax Assessment Tax Assessment Total Assessment is a certain percentage of the fair market value that is determined by local assessors to be the total taxable value of land and additions on the property. | Land | Improvement |
|---|---|---|---|---|
| 2020 | $4,652 | $181,990 | $10,400 | $171,590 |
| 2019 | -- | $113,110 | $6,750 | $106,360 |
| 2018 | -- | $36,890 | $6,750 | $30,140 |
| 2017 | -- | $32,430 | $5,320 | $27,110 |
| 2016 | -- | $32,630 | $5,320 | $27,310 |
| 2015 | -- | $31,570 | $4,810 | $26,760 |
| 2014 | -- | $29,550 | $4,300 | $25,250 |
Agents Affiliated with this Home
-
Nykii Webber
N
Seller's Agent in 2025
Nykii Webber
PARAGON, REALTORS
(903) 421-2153
1 Total Sale
-
Michael Reid

Seller's Agent in 2024
Michael Reid
RE/MAX
(469) 667-6092
68 Total Sales
-
Stacy Ozuna

Buyer's Agent in 2024
Stacy Ozuna
RE/MAX
43 Total Sales
-
R
Seller's Agent in 2019
Ricky Riddle
Ultra Real Estate Services
-
Karen Russell
K
Buyer's Agent in 2019
Karen Russell
Principled Property Management
(214) 886-5251
10 Total Sales
Map
Source: North Texas Real Estate Information Systems (NTREIS)
MLS Number: 20627568
APN: 93056

