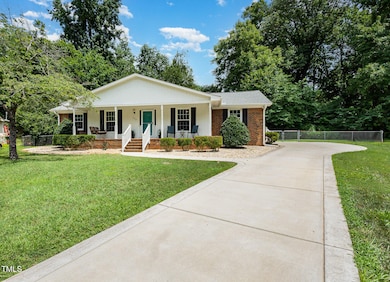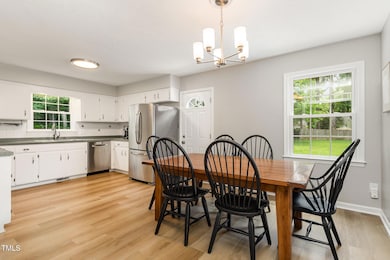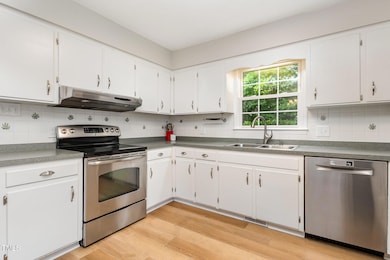
107 S Shetland Ct Garner, NC 27529
Highlights
- Outdoor Pool
- Wood Flooring
- Home Office
- Ranch Style House
- No HOA
- Stainless Steel Appliances
About This Home
As of August 2025Cozy and spacious, move-in ready 3-bedroom, 2-full-bathroom home offers over 1,500 square feet of beautifully maintained living space tucked into a quiet cul-de-sac in the sought-after Heather Hills neighborhood of Garner.
Step inside to a freshly painted interior with new modern light fixtures, ceiling fans, and engineered wood laminate floors throughout. A versatile front room offers endless possibilities - transform it into a home office, elegant dining room, or fun-filled playroom. The heart of the home is a perfectly updated eat-in kitchen with stainless steel appliances, space for a large table, and a walk-in pantry/laundry room with brand new LG stacked W/D. The inviting living room features a cozy fireplace, built-in bookshelves, and a beautiful wall of windows highlighting your evergreen backyard. The three generously sized bedrooms includes a primary with en-suite bathroom and large walk-in shower. Both bathrooms have been updated and feature new vanities, lighting, and fixtures.
A new Trane HVAC system along with furnace and ductwork was installed in 2020 as well as hurricane-strength windows and storm doors that flood the home with natural light. Enjoy complete privacy in your fenced backyard with mature trees and foliage that creates a natural sanctuary and includes an exterior storage room. The perfectly sized rocking chair front porch welcomes you home each day, while the eco-friendly landscaping adds beauty without high maintenance. Google Fiber is installed and ready for remote work or streaming all your favorite content with lightning-fast internet speeds.
Nestled on a private cul-de-sac, you'll enjoy quiet residential living with incredible convenience. Garner is known for its family-friendly atmosphere, historic downtown, and proximity to Raleigh. Garner Swim Club is just 2 blocks away for summer fun, and every shopping and dining need within a 5 minute drive or less. This well-cared-for home in an excellent Garner location won't last long. Schedule your showing today! Open house Saturday 10am-Noon.
Last Agent to Sell the Property
Coldwell Banker HPW License #342176 Listed on: 07/18/2025

Home Details
Home Type
- Single Family
Est. Annual Taxes
- $3,396
Year Built
- Built in 1969
Lot Details
- 0.35 Acre Lot
- Cul-De-Sac
- Northeast Facing Home
- Back Yard Fenced
- Chain Link Fence
- Level Lot
Home Design
- Ranch Style House
- Brick Exterior Construction
- Brick Foundation
- Architectural Shingle Roof
- Board and Batten Siding
- Lead Paint Disclosure
Interior Spaces
- 1,570 Sq Ft Home
- Built-In Features
- Crown Molding
- Ceiling Fan
- Insulated Windows
- Blinds
- Window Screens
- Family Room
- Living Room with Fireplace
- Home Office
- Pull Down Stairs to Attic
- Washer and Dryer
Kitchen
- Eat-In Kitchen
- Electric Range
- Stainless Steel Appliances
Flooring
- Wood
- Laminate
Bedrooms and Bathrooms
- 3 Bedrooms
- 2 Full Bathrooms
- Primary bathroom on main floor
- Bathtub with Shower
Home Security
- Storm Windows
- Storm Doors
- Carbon Monoxide Detectors
- Fire and Smoke Detector
Parking
- 2 Parking Spaces
- Private Driveway
- 2 Open Parking Spaces
Outdoor Features
- Outdoor Pool
- Outdoor Storage
- Front Porch
Schools
- Aversboro Elementary School
- East Garner Middle School
- Garner High School
Utilities
- Cooling System Powered By Gas
- Forced Air Heating and Cooling System
- Heating System Uses Natural Gas
- Water Heater
- High Speed Internet
Listing and Financial Details
- Assessor Parcel Number 1710.10-25-7116.000
Community Details
Overview
- No Home Owners Association
- Heather Hills Subdivision
Recreation
- Community Pool
- Park
Ownership History
Purchase Details
Similar Homes in the area
Home Values in the Area
Average Home Value in this Area
Purchase History
| Date | Type | Sale Price | Title Company |
|---|---|---|---|
| Deed | $105,000 | -- |
Mortgage History
| Date | Status | Loan Amount | Loan Type |
|---|---|---|---|
| Open | $35,000 | Credit Line Revolving | |
| Closed | $11,500 | Unknown | |
| Open | $109,810 | VA |
Property History
| Date | Event | Price | Change | Sq Ft Price |
|---|---|---|---|---|
| 08/14/2025 08/14/25 | Sold | $353,000 | +0.9% | $225 / Sq Ft |
| 07/22/2025 07/22/25 | Pending | -- | -- | -- |
| 07/18/2025 07/18/25 | For Sale | $350,000 | -- | $223 / Sq Ft |
Tax History Compared to Growth
Tax History
| Year | Tax Paid | Tax Assessment Tax Assessment Total Assessment is a certain percentage of the fair market value that is determined by local assessors to be the total taxable value of land and additions on the property. | Land | Improvement |
|---|---|---|---|---|
| 2024 | $3,397 | $326,737 | $120,000 | $206,737 |
| 2023 | $2,610 | $201,718 | $63,000 | $138,718 |
| 2022 | $2,383 | $201,718 | $63,000 | $138,718 |
| 2021 | $2,263 | $201,718 | $63,000 | $138,718 |
| 2020 | $2,233 | $201,718 | $63,000 | $138,718 |
| 2019 | $2,032 | $157,071 | $50,000 | $107,071 |
| 2018 | $1,884 | $157,071 | $50,000 | $107,071 |
| 2017 | $1,822 | $157,071 | $50,000 | $107,071 |
| 2016 | $1,800 | $157,071 | $50,000 | $107,071 |
| 2015 | $1,725 | $150,637 | $44,000 | $106,637 |
| 2014 | $1,644 | $150,637 | $44,000 | $106,637 |
Agents Affiliated with this Home
-
Patrick Cooney
P
Seller's Agent in 2025
Patrick Cooney
Coldwell Banker HPW
(773) 620-2398
1 in this area
9 Total Sales
-
Trevor Burris

Buyer's Agent in 2025
Trevor Burris
Lovette Properties LLC
(980) 621-0517
11 in this area
100 Total Sales
Map
Source: Doorify MLS
MLS Number: 10110144
APN: 1710.10-25-7116-000
- 103 Castill Place
- 1107 Timber Dr
- 106 Argyle Ct
- 1400 Woods Creek Dr
- 211 Kineton Woods Way
- 102 Whithorne Dr
- 349 Kineton Woods Way
- 320 Whithorne Dr
- 132 Carriage House Trail
- 110 Gilder Woods Dr
- 1801 Blanton St
- 1001 Atchison St
- 906 Flanders St
- 1200 Poole Dr
- 215 Mariah Towns Way
- 124 Myatt Fern Dr
- 145 Mariah Towns Way
- 1017 Flanders St
- 422 Old Scarborough Ln
- 915 Flanders St






