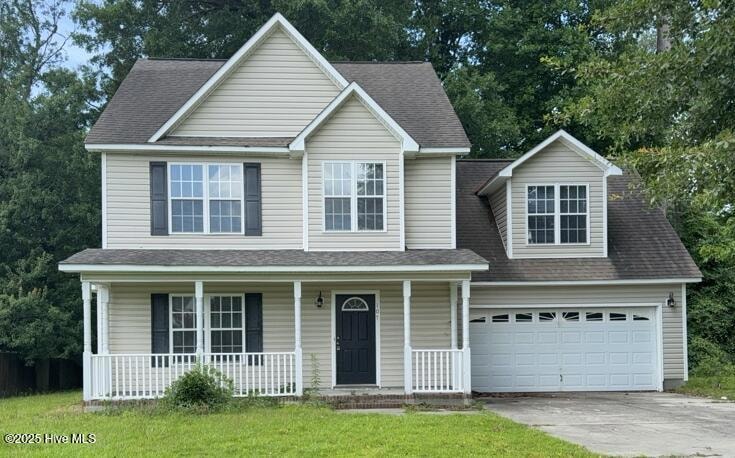107 Sabrina Dr Richlands, NC 28574
Highlights
- Deck
- No HOA
- Porch
- 1 Fireplace
- Formal Dining Room
- Luxury Vinyl Plank Tile Flooring
About This Home
This beautiful three bedroom, two and half bathroom home, with a huge bonus room that is minutes from schools and shopping. The home has a covered front porch that is waiting for you to enjoy that morning cup of coffee. Upon entering inside the house, you will see the huge living room with a fireplace that extends into the formal dining area. In the kitchen there are plenty of cabinets and plenty of room to move around with all of the appliances and even a pantry closet! There is a opening over the sink to see what is going on in the living room and even a breakfast area in the kitchen. In the hall to the garage there is a half bathroom and another closet for more storage. At the top of the stairs is a huge bonus room. The master bedroom has plenty of space and it even has it's own private bathroom with a tub, walk-in shower, large vanity and a walk-in closet. Down the hall are two other bedrooms and a bathroom. The laundry room is also located upstairs in the hall. Out back is a huge deck and large back yard that is great for entertaining. This home is close to everything with downtown Richlands being right around the corner. Schedule your private tour today! Pet Negotiable! Age, weight and breed restrictions apply! Atleast one applicant must complete pet screening on the online application even if you do not have a pet. Renters Insurance required prior to move in.
Listing Agent
RE/MAX Elite Property Management
RE/MAX Elite Property Management Listed on: 07/03/2025

Home Details
Home Type
- Single Family
Est. Annual Taxes
- $2,192
Year Built
- Built in 2005
Lot Details
- 0.47 Acre Lot
Home Design
- Wood Frame Construction
- Vinyl Siding
Interior Spaces
- 1,918 Sq Ft Home
- 2-Story Property
- Ceiling Fan
- 1 Fireplace
- Formal Dining Room
- Dishwasher
Flooring
- Carpet
- Luxury Vinyl Plank Tile
Bedrooms and Bathrooms
- 3 Bedrooms
- Walk-in Shower
Parking
- 2 Car Attached Garage
- Driveway
- Off-Street Parking
Outdoor Features
- Deck
- Porch
Schools
- Richlands Elementary School
- Trexler Middle School
- Richlands High School
Utilities
- Forced Air Heating System
- Heat Pump System
- Electric Water Heater
Listing and Financial Details
- Tenant pays for deposit, water, trash collection, sewer, lawn maint, electricity
Community Details
Overview
- No Home Owners Association
- Brookhaven Subdivision
Pet Policy
- Pets Allowed
Map
Source: Hive MLS
MLS Number: 100517211
APN: 039675
- 108 W Foy St
- 112 Dillard Ln
- 300 E Hargett St
- 105 Trenton St
- 401 W Hargett St
- 106 S Onslow St
- 304 E Franck St
- 106 Woods Run Cir
- 107 Woods Run Cir
- 505 Bellefonte Ct
- 608 S Squires Run Ln
- 506 Bellefonte Ct
- 502 Bellefonte Ct
- 507 Bellefonte Ct
- 606 S Squires Run Ln
- 510 Bellefonte Ct
- 511 Bellefonte Ct
- 503 Bellefonte Ct
- 501 Bellefonte Ct
- 504 Bellefonte Ct
- 308 E Franck St
- 111 Amberwine Cir
- 752 Greenwich Place
- 120 Prelude Dr
- 272 Gregory Fork Rd
- 391 Water Wagon Trail
- 103 Worvin Ln
- 142 Forest Bluff Dr
- 118 Saint Rd
- 303 S River Ct
- 246 Wood House Dr
- 221 Wood House Rd
- 222 Redberry Dr
- 119 Gobblers Way
- 108 Virginia's Landing Ct
- 106 Virginias Landing Ct
- 111 Gobblers Way
- 118 Westside Ln
- 174 River Winding Rd
- 115 Batchelors Trail






