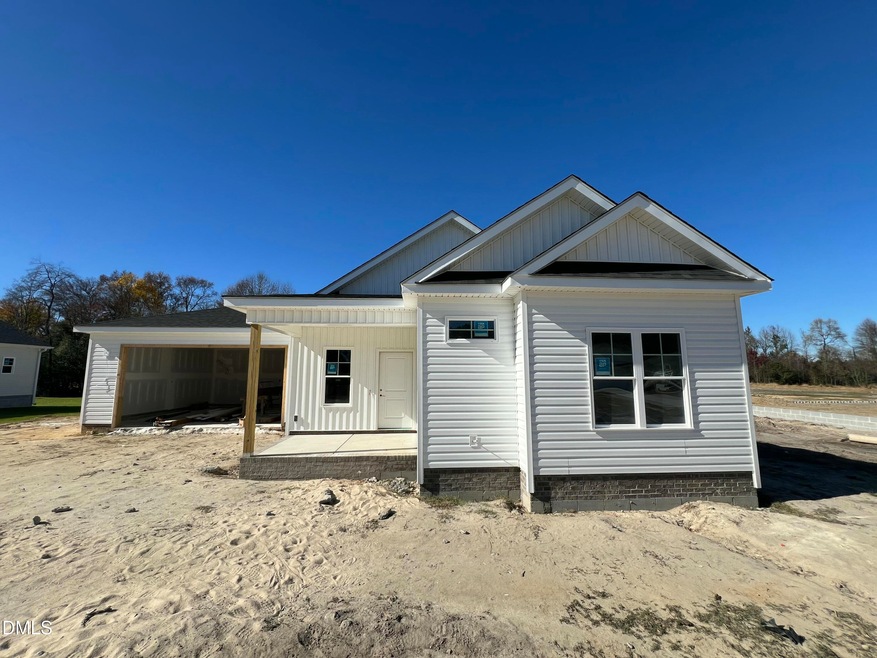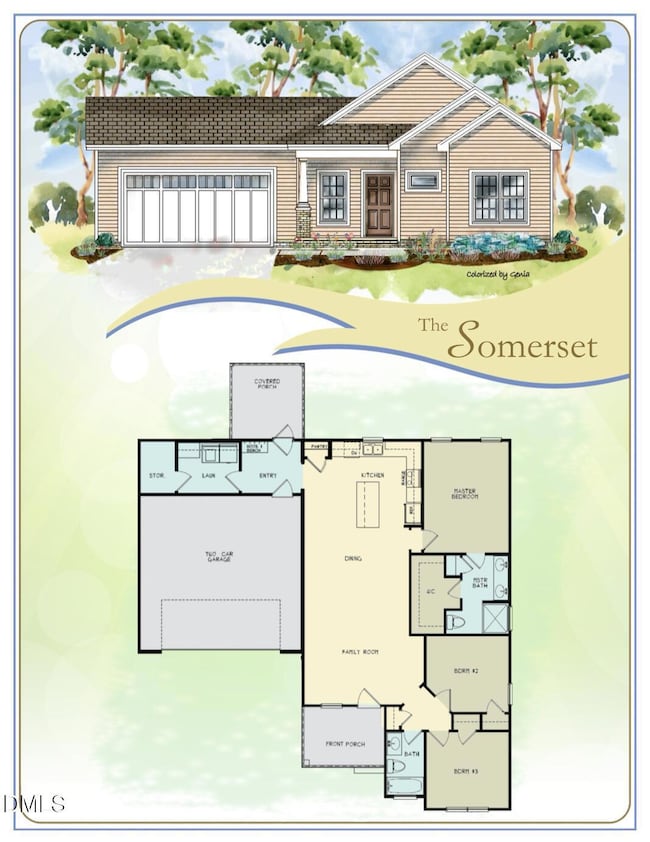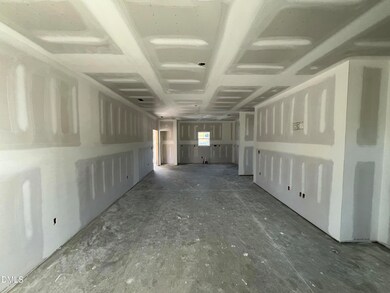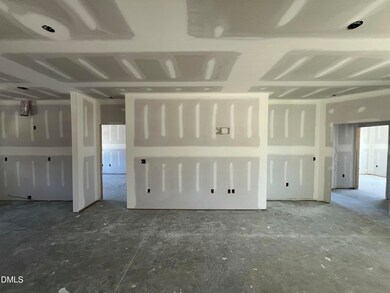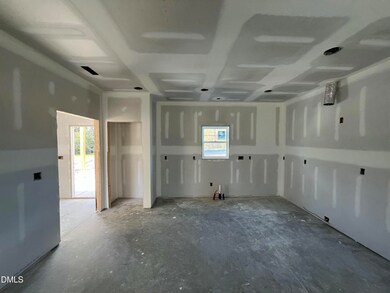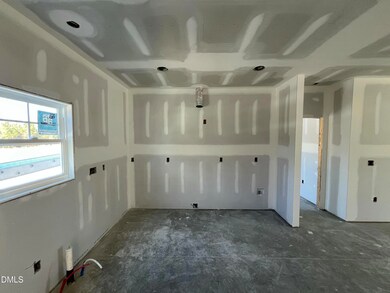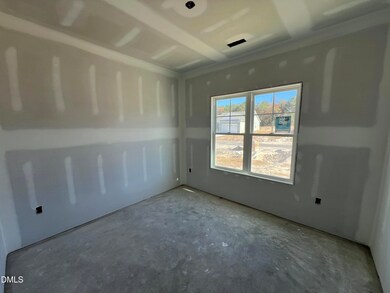107 Sagewood Dr Dudley, NC 28333
Estimated payment $1,705/month
Highlights
- New Construction
- High Ceiling
- Covered Patio or Porch
- Open Floorplan
- Quartz Countertops
- Stainless Steel Appliances
About This Home
This thoughtfully designed Somerset Plan offers three spacious bedrooms and two full baths. The open-concept layout flows seamlessly from the living room into the dining area and a stunning kitchen featuring QUARTZ COUNTERTOPS, a large ISLAND, STAINLESS STEEL APPLIANCES, a PANTRY, TILE BACKSPLASH, and ample CABINET STORAGE. The owner's suite provides a luxurious retreat with a WALK-IN CLOSET, DUAL VANITY, and WALK-IN SHOWER. Enjoy relaxing evenings in the cozy LIVING ROOM or unwind outdoors on the COVERED FRONT or REAR PORCH. Additional features include a spacious LAUNDRY ROOM WITH CABINET STORAGE and a TWO-CAR GARAGE. Conveniently located near shopping, dining, and major highways, this charming new home community perfectly combines comfort and convenience. Schedule your private tour today—you don't want to miss it!
Open House Schedule
-
Saturday, November 22, 20252:00 to 4:00 pm11/22/2025 2:00:00 PM +00:0011/22/2025 4:00:00 PM +00:00Add to Calendar
-
Sunday, November 23, 20252:00 to 4:00 pm11/23/2025 2:00:00 PM +00:0011/23/2025 4:00:00 PM +00:00Add to Calendar
Home Details
Home Type
- Single Family
Year Built
- Built in 2025 | New Construction
Lot Details
- 0.62 Acre Lot
- Property fronts a private road
- Level Lot
HOA Fees
- $25 Monthly HOA Fees
Parking
- 2 Car Attached Garage
- Front Facing Garage
- Garage Door Opener
- Private Driveway
- 4 Open Parking Spaces
Home Design
- Home is estimated to be completed on 12/31/25
- Slab Foundation
- Frame Construction
- Shingle Roof
- Vinyl Siding
Interior Spaces
- 1,381 Sq Ft Home
- 1-Story Property
- Open Floorplan
- Smooth Ceilings
- High Ceiling
- Ceiling Fan
- Family Room
- Dining Room
- Storage
- Fire and Smoke Detector
Kitchen
- Electric Oven
- Free-Standing Electric Oven
- Free-Standing Electric Range
- Free-Standing Range
- Microwave
- Dishwasher
- Stainless Steel Appliances
- Kitchen Island
- Quartz Countertops
Flooring
- Carpet
- Laminate
- Vinyl
Bedrooms and Bathrooms
- 3 Bedrooms
- Walk-In Closet
- 2 Full Bathrooms
- Double Vanity
- Bathtub with Shower
- Shower Only
- Walk-in Shower
Laundry
- Laundry Room
- Washer and Electric Dryer Hookup
Outdoor Features
- Covered Patio or Porch
Schools
- Brogden Primary Elementary School
- Brogden Middle School
- Southern Wayne High School
Utilities
- Central Air
- Heat Pump System
- Electric Water Heater
- Septic Tank
- Septic System
Community Details
- Association fees include road maintenance
- Massey Farm Owners Association
- Massey Farm Subdivision
Listing and Financial Details
- Assessor Parcel Number 2575856797
Map
Home Values in the Area
Average Home Value in this Area
Property History
| Date | Event | Price | List to Sale | Price per Sq Ft |
|---|---|---|---|---|
| 10/16/2025 10/16/25 | For Sale | $267,900 | -- | $194 / Sq Ft |
Source: Doorify MLS
MLS Number: 10128081
- 105 Sagewood Dr
- 103 Sagewood Dr
- 104 Sagewood Dr
- 101 Sagewood Dr
- 110 Sagewood Dr
- 112 Sagewood Dr
- 118 Sagewood Dr
- 391 Oberry Rd
- 000 O'Berry
- 000 Oberry Rd
- 2470 Old Mount Olive Hwy
- 2590 Old Mount Olive Hwy
- 3901 S U S 117 Alternate Hwy
- 1873 Old Mt Olive Hwy
- 100 Chris St
- Lot 47 Ward Dr
- 454 Thunder Swamp Rd
- 338 Potts Rd
- 110 Pinehurst Dr
- 108 Honey Dew Dr
- 204 Grand Oaks Dr
- 1204 Stephens St
- 802 Westview Ct
- 306 Wilmington Ave
- 906 Prince Ave
- 139 W Walnut St
- 271 Sheridan Forest Rd
- 213 Ann St
- 910 E Mulberry St Unit B
- 500 Beech St
- 191 Piedmont Airline Rd
- 1908 E Holly St
- 982 N Center St
- 700 N Spence Ave
- 100 Harvest Ln
- 1902 N John Ct Unit A
- 209 W Lockhaven Dr
- 982 Bethel Church Rd
- 2379C Us13n
- 560 W New Hope Rd
