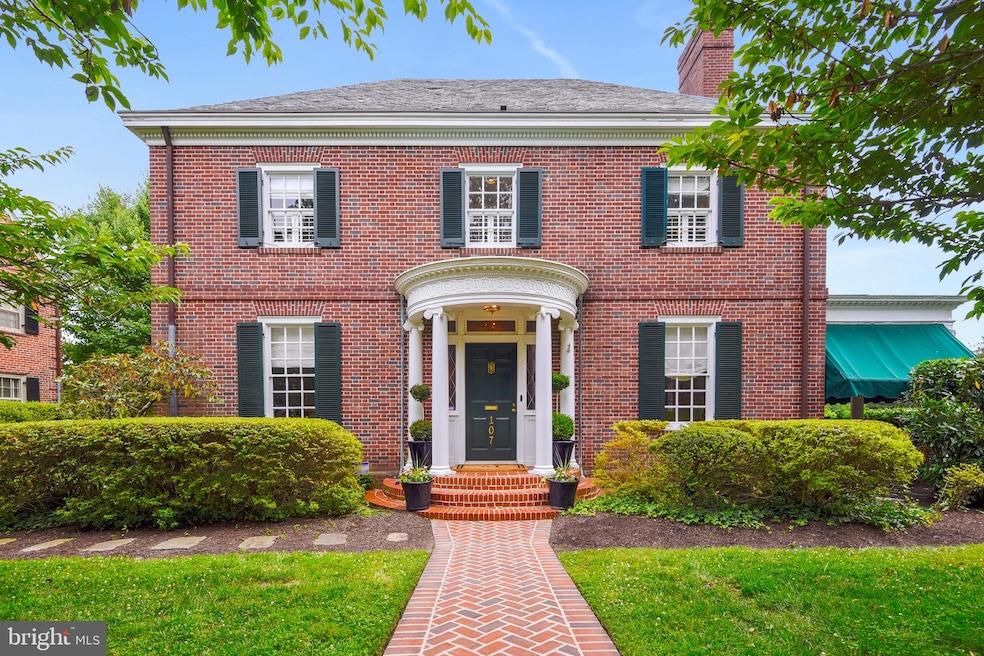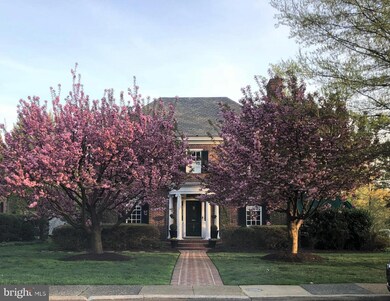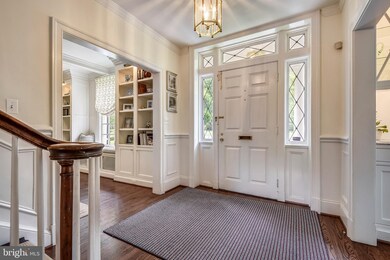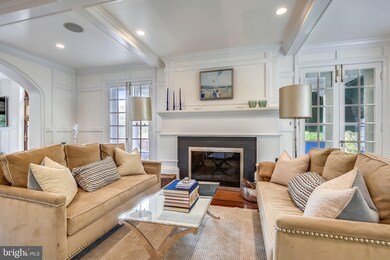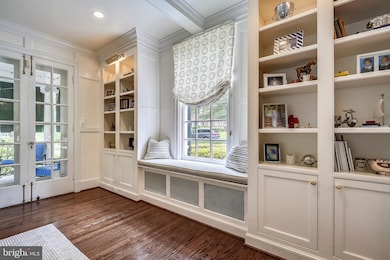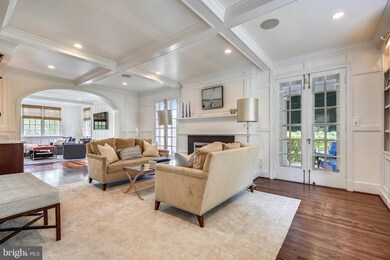
107 Saint Albans Way Baltimore, MD 21212
Homeland NeighborhoodEstimated Value: $1,072,624 - $1,237,000
Highlights
- Gourmet Kitchen
- Community Lake
- Wood Flooring
- Open Floorplan
- Traditional Architecture
- Garden View
About This Home
As of August 2019Beautiful expansion with a 3 story addition, updated through out, this lovely Georgian sits directly next to a Homeland park offering sweeping views and wide open green space. Enjoy a blue stone covered porch with 2 sets of French doors to a newly designed living room with custom built ins, coffered ceiling and large fireplace. There are wood floors throughout and upgraded moldings and lots of recessed lights everywhere in this house. A bright white kitchen, formal dining room with more lighted built ins, the first floor offers a terrific flow for entertaining. Newly finished basement family space with separate locker room and full bath with steam shower which conveniently includes a separate entry. Part of the addition includes a master suite that will knock your socks off with dressing room and over-sized marble bath. Most of the bedrooms have been outfitted with plantation shutters, built in desks and enhanced closets. There is a finished attic perfect to be used as a playroom, office or storage. There is a rough in if you want to add a 4th bath or transform into a 5th bedroom. Move right in and begin enjoying this perfectly situated home in walking distance to RP schools, and all the area has to offer.
Home Details
Home Type
- Single Family
Est. Annual Taxes
- $11,882
Year Built
- Built in 1940
Lot Details
- 0.25 Acre Lot
- North Facing Home
- Landscaped
- Extensive Hardscape
- Side Yard
- Property is in very good condition
- Property is zoned R-1-E
HOA Fees
- $29 Monthly HOA Fees
Parking
- 2 Car Attached Garage
- 2 Open Parking Spaces
- Garage Door Opener
- On-Street Parking
- Off-Street Parking
Home Design
- Traditional Architecture
- Brick Exterior Construction
- Plaster Walls
- Slate Roof
Interior Spaces
- Property has 3 Levels
- Open Floorplan
- Wet Bar
- Built-In Features
- Chair Railings
- Crown Molding
- Recessed Lighting
- 2 Fireplaces
- Fireplace With Glass Doors
- Fireplace Mantel
- Window Treatments
- Wood Frame Window
- Casement Windows
- French Doors
- Mud Room
- Entrance Foyer
- Family Room
- Sitting Room
- Living Room
- Dining Room
- Utility Room
- Laundry Room
- Garden Views
- Attic
Kitchen
- Gourmet Kitchen
- Breakfast Room
- Electric Oven or Range
- Range Hood
- Dishwasher
- Upgraded Countertops
- Disposal
Flooring
- Wood
- Carpet
Bedrooms and Bathrooms
- 4 Bedrooms
- En-Suite Primary Bedroom
- En-Suite Bathroom
Partially Finished Basement
- Basement Fills Entire Space Under The House
- Rear Basement Entry
- Shelving
- Laundry in Basement
- Basement Windows
Home Security
- Home Security System
- Motion Detectors
- Storm Windows
- Fire and Smoke Detector
Accessible Home Design
- Doors are 32 inches wide or more
- Level Entry For Accessibility
Outdoor Features
- Exterior Lighting
- Porch
Schools
- Roland Park Elementary And Middle School
Utilities
- Central Air
- Hot Water Heating System
- 200+ Amp Service
- Natural Gas Water Heater
Listing and Financial Details
- Tax Lot 002A
- Assessor Parcel Number 0327675024 002A
Community Details
Overview
- $150 Other One-Time Fees
- Homeland Association
- Greater Homeland Historic District Subdivision
- Community Lake
Amenities
- Common Area
Ownership History
Purchase Details
Home Financials for this Owner
Home Financials are based on the most recent Mortgage that was taken out on this home.Purchase Details
Similar Homes in Baltimore, MD
Home Values in the Area
Average Home Value in this Area
Purchase History
| Date | Buyer | Sale Price | Title Company |
|---|---|---|---|
| Fain Doric H | $862,000 | Lawyers Express Title Llc | |
| Maloney Michael F | $451,000 | -- |
Mortgage History
| Date | Status | Borrower | Loan Amount |
|---|---|---|---|
| Open | Fain Doric H | $689,600 | |
| Previous Owner | Maloney Michael F | $480,000 | |
| Previous Owner | Maloney Michael F | $530,000 |
Property History
| Date | Event | Price | Change | Sq Ft Price |
|---|---|---|---|---|
| 08/22/2019 08/22/19 | Sold | $862,000 | -7.2% | $282 / Sq Ft |
| 07/12/2019 07/12/19 | Pending | -- | -- | -- |
| 06/14/2019 06/14/19 | For Sale | $929,000 | -- | $304 / Sq Ft |
Tax History Compared to Growth
Tax History
| Year | Tax Paid | Tax Assessment Tax Assessment Total Assessment is a certain percentage of the fair market value that is determined by local assessors to be the total taxable value of land and additions on the property. | Land | Improvement |
|---|---|---|---|---|
| 2024 | $12,392 | $856,200 | $300,800 | $555,400 |
| 2023 | $11,720 | $743,033 | $0 | $0 |
| 2022 | $11,178 | $629,867 | $0 | $0 |
| 2021 | $12,194 | $516,700 | $300,800 | $215,900 |
| 2020 | $11,479 | $512,300 | $0 | $0 |
| 2019 | $11,319 | $507,900 | $0 | $0 |
| 2018 | $11,376 | $503,500 | $300,800 | $202,700 |
| 2017 | $11,441 | $503,500 | $0 | $0 |
| 2016 | $9,803 | $503,500 | $0 | $0 |
| 2015 | $9,803 | $508,600 | $0 | $0 |
| 2014 | $9,803 | $508,600 | $0 | $0 |
Agents Affiliated with this Home
-
Mary Mullican

Seller's Agent in 2019
Mary Mullican
Cummings & Co Realtors
(410) 913-5086
10 in this area
35 Total Sales
-
Alana Dixon

Seller Co-Listing Agent in 2019
Alana Dixon
Monument Sotheby's International Realty
(443) 564-2596
6 in this area
18 Total Sales
-
Noah Mumaw

Buyer's Agent in 2019
Noah Mumaw
Monument Sotheby's International Realty
(410) 417-8848
23 in this area
183 Total Sales
Map
Source: Bright MLS
MLS Number: MDBA472198
APN: 5024-002A
- 5005 Boxhill Ln
- 20 Blythewood Rd
- 225 Tunbridge Rd
- 101 Witherspoon Rd
- 317 Homeland Southway Unit 1A
- 380 Homeland Southway Unit 3B
- 353 Homeland Southway Unit 2B
- 348 Homeland Southway
- 423 Hawthorne Rd
- 5221 Tabard Ct
- 121 Croydon Rd
- 320 Tunbridge Rd
- 5218 Downing Rd
- 11 Southfield Place
- 331 Tunbridge Rd
- 520 Woodlawn Rd
- 102 Cotswold Rd
- 203 Westway
- 110 E Northern Pkwy
- 324 Woodbourne Ave
- 107 Saint Albans Way
- 109 Saint Albans Way
- 106 Homeland Ave
- 111 Saint Albans Way
- 108 Homeland Ave
- 102 Saint Albans Way
- 110 Homeland Ave
- 100 Saint Albans Way
- 106 Saint Albans Way
- 14307 N Charles St
- 115 Saint Albans Way
- 114 Homeland Ave
- 108 Saint Albans Way
- 101 Goodale Rd
- 103 Goodale Rd
- 116 Homeland Ave
- 117 Saint Albans Way
- 105 Goodale Rd
- 110 Saint Albans Way
- 1 Goodale Rd
