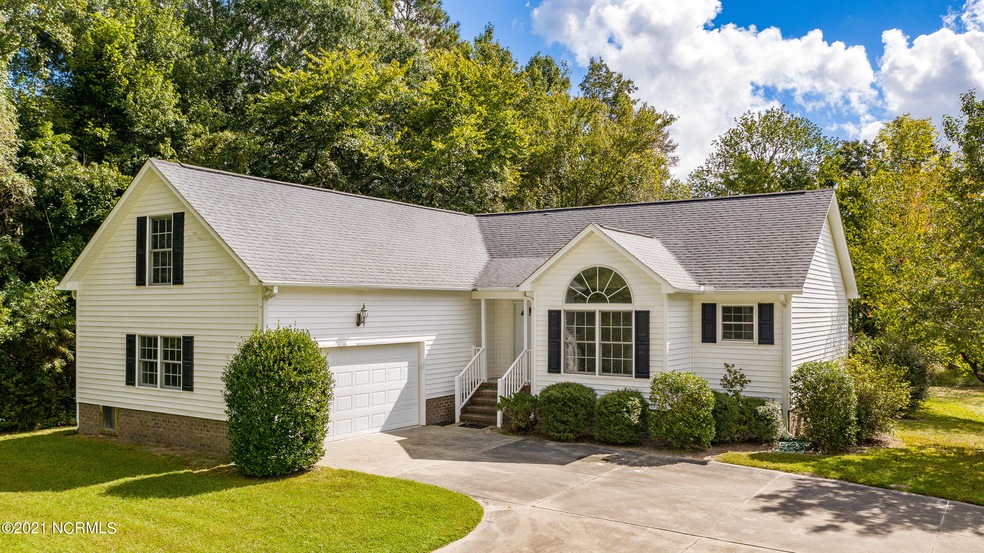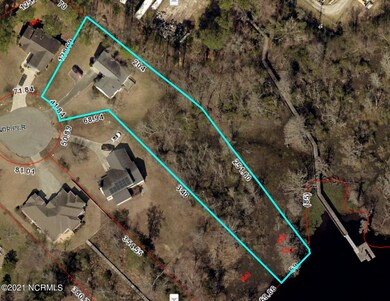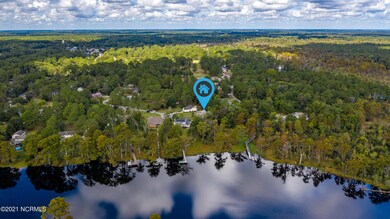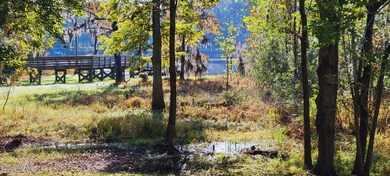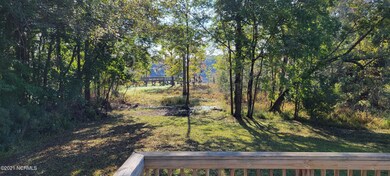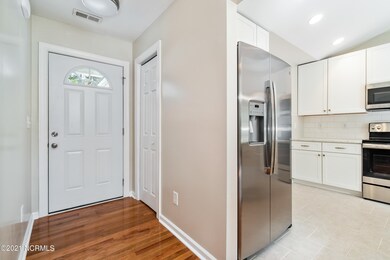
107 Sandpiper Ct New Bern, NC 28562
Estimated Value: $405,000 - $424,000
Highlights
- Water Access
- 0.89 Acre Lot
- Vaulted Ceiling
- River View
- Deck
- Wood Flooring
About This Home
As of December 2021Fully updated waterfront home in River Bend! Home nestled in a quiet cul-de-sac on the Trent River. This highly sought after community is a great place to call home and there are no HOA fees! Right behind the home is the community dock and kayak launch (also pictured).Kitchen features new cabinets with soft close doors and drawers and granite countertops! Brand-new stainless steel appliances as well as a large undermount sink with a hands-free faucet. Reverse osmosis drinking water at the sink and refrigerator. One-level living open-concept split floor plan with the master on the opposite side of the house from the other bedrooms. Real hardwood flooring and tile throughout the main level. Great water views from the living area, master, and deck. Home offers a spacious master bath with a walk in tile shower and jetted tub! Bathrooms also have granite countertops. Large finished bonus room above the oversized 2-car garage! Sellers contracted for new energy star windows. The custom windows will be installed mid-November. New HVAC and Rinnai tankless hot water heater in 2019. New crawl space underlayment and insulation in 2019. Natural gas added in 2021 for the hot water heater and the new fireplace. Water softener added in 2021 and will convey. Schedule a showing today! This move-in ready home will not last long! Virtually staged photos noted in photo description.
Last Agent to Sell the Property
Keller Williams Crystal Coast License #297367 Listed on: 10/07/2021

Last Buyer's Agent
Hilary Franklin Affron
EXP Realty - License #312865
Home Details
Home Type
- Single Family
Est. Annual Taxes
- $2,242
Year Built
- Built in 2002
Lot Details
- 0.89 Acre Lot
- River Front
- Cul-De-Sac
- Street terminates at a dead end
Home Design
- Wood Frame Construction
- Composition Roof
- Vinyl Siding
- Stick Built Home
Interior Spaces
- 1,764 Sq Ft Home
- 2-Story Property
- Vaulted Ceiling
- Ceiling Fan
- Gas Log Fireplace
- Mud Room
- Entrance Foyer
- Combination Dining and Living Room
- River Views
- Crawl Space
- Fire and Smoke Detector
- Attic
Kitchen
- Stove
- Range Hood
- Built-In Microwave
- Dishwasher
- ENERGY STAR Qualified Appliances
Flooring
- Wood
- Carpet
- Tile
Bedrooms and Bathrooms
- 3 Bedrooms
- Primary Bedroom on Main
- Walk-In Closet
- 2 Full Bathrooms
- Whirlpool Bathtub
- Walk-in Shower
Laundry
- Laundry closet
- Washer and Dryer Hookup
Parking
- 2 Car Attached Garage
- Driveway
- Off-Street Parking
Eco-Friendly Details
- Energy-Efficient Doors
Outdoor Features
- Water Access
- Deck
- Open Patio
- Porch
Utilities
- Central Air
- Heating Available
- Natural Gas Connected
- Tankless Water Heater
- Natural Gas Water Heater
- Water Softener
Community Details
- No Home Owners Association
- River Bend Subdivision
Listing and Financial Details
- Assessor Parcel Number 8-201-7 -005-B
Ownership History
Purchase Details
Home Financials for this Owner
Home Financials are based on the most recent Mortgage that was taken out on this home.Purchase Details
Purchase Details
Similar Homes in New Bern, NC
Home Values in the Area
Average Home Value in this Area
Purchase History
| Date | Buyer | Sale Price | Title Company |
|---|---|---|---|
| Rossi Alessandro A | $318,000 | None Available | |
| Brinson Robert W | $106,000 | -- | |
| Royster David | $178,900 | -- |
Mortgage History
| Date | Status | Borrower | Loan Amount |
|---|---|---|---|
| Open | Rossi Alessandro A | $325,314 | |
| Previous Owner | Royster David | $128,955 |
Property History
| Date | Event | Price | Change | Sq Ft Price |
|---|---|---|---|---|
| 12/10/2021 12/10/21 | Sold | $318,000 | -3.6% | $180 / Sq Ft |
| 10/27/2021 10/27/21 | Pending | -- | -- | -- |
| 10/07/2021 10/07/21 | For Sale | $330,000 | +211.3% | $187 / Sq Ft |
| 02/07/2019 02/07/19 | Sold | $106,000 | 0.0% | $59 / Sq Ft |
| 01/11/2019 01/11/19 | Pending | -- | -- | -- |
| 01/08/2019 01/08/19 | For Sale | $106,000 | -- | $59 / Sq Ft |
Tax History Compared to Growth
Tax History
| Year | Tax Paid | Tax Assessment Tax Assessment Total Assessment is a certain percentage of the fair market value that is determined by local assessors to be the total taxable value of land and additions on the property. | Land | Improvement |
|---|---|---|---|---|
| 2024 | $2,396 | $327,480 | $91,000 | $236,480 |
| 2023 | $2,384 | $327,480 | $91,000 | $236,480 |
| 2022 | $2,289 | $260,690 | $114,750 | $145,940 |
| 2021 | $2,302 | $260,690 | $114,750 | $145,940 |
| 2020 | $1,914 | $260,690 | $114,750 | $145,940 |
| 2019 | $1,633 | $185,180 | $114,750 | $70,430 |
| 2018 | $2,108 | $252,850 | $114,750 | $138,100 |
| 2017 | $2,249 | $252,850 | $114,750 | $138,100 |
| 2016 | $2,301 | $263,310 | $114,750 | $148,560 |
| 2015 | $2,067 | $263,310 | $114,750 | $148,560 |
| 2014 | $2,067 | $263,310 | $114,750 | $148,560 |
Agents Affiliated with this Home
-
Ross Gould

Seller's Agent in 2021
Ross Gould
Keller Williams Crystal Coast
(252) 515-1188
1 in this area
20 Total Sales
-
H
Buyer's Agent in 2021
Hilary Franklin Affron
EXP Realty -
-
J
Seller's Agent in 2019
Jameesha Harris
NEW BERN ESTATES & HOMES
Map
Source: Hive MLS
MLS Number: 100294036
APN: 8-201-7-005-B
- 204 Gangplank Rd
- 107 Gangplank Rd
- 117 Anchor Way
- 709 Plantation Dr
- 212 Outrigger Rd
- 103 Anchor Way
- 302 Plantation Dr
- 216 Plantation Dr
- 107 Knottline Rd
- 905 Plantation Dr
- 143 Rock Creek Dr
- 25 Quarterdeck Townes
- 25 Quarterdeck
- 27 Quarterdeck
- 116 Sailors Ct
- 2 Harbour Walk
- 202 Rockledge Rd
- 104 Randomwood Ln
- 306 Channel Run Dr
- 220 Shoreline Dr
- 107 Sandpiper Ct
- 105 Sandpiper Ct
- 108 Sandpiper Ct
- 106 Sandpiper Ct
- 103 Sandpiper Ct
- 104 Sandpiper Ct
- 106 Gull Point
- 101 Sandpiper Ct
- 107 Teakwood Dr
- 201 Teakwood Dr
- 105 Teakwood Dr
- 108 Gull Point
- 103 Teakwood Dr
- 506 Plantation Dr
- 508 Plantation Dr
- 100 Sandpiper Ct
- 202 Teakwood Dr
- 504 Plantation Dr
- 106 Teakwood Dr
- 205 Teakwood Dr
