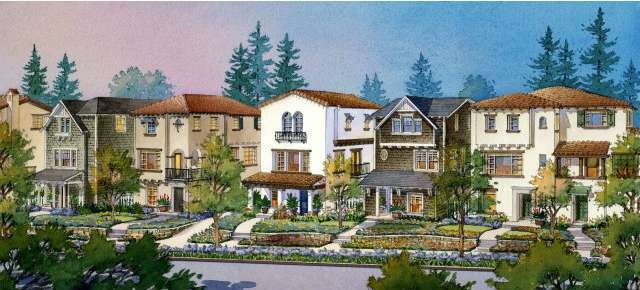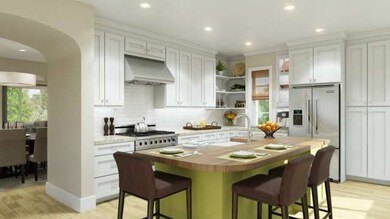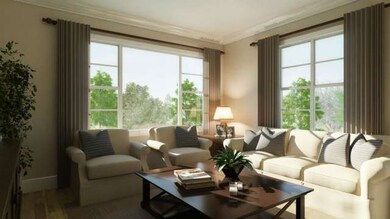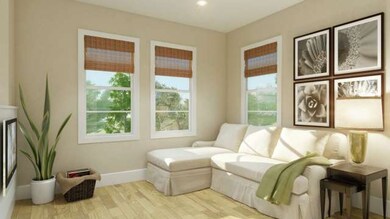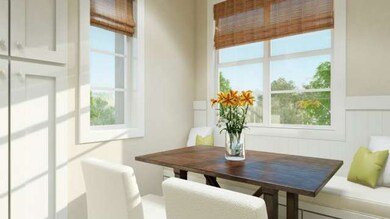
107 Savannah Loop Mountain View, CA 94043
Whisman NeighborhoodHighlights
- Primary Bedroom Suite
- Wood Flooring
- Breakfast Area or Nook
- Edith Landels Elementary School Rated A
- Main Floor Bedroom
- 4-minute walk to Creekside Park
About This Home
As of April 2020Apricot Commons is a brand new community of 21 homes in Mt. View! This home features 4 beds, 3.5 baths, a sitting room & bedroom with full bath on the 1st floor, hardwood floors on the 2nd floor living areas & a spacious master suite upstairs. This community is close to downtown, CalTrain & the Stevens Creek Trail.
Last Agent to Sell the Property
Charles R. Baldwin, Broker License #00939200 Listed on: 09/19/2014
Last Buyer's Agent
Charles R. Baldwin, Broker License #00939200 Listed on: 09/19/2014
Home Details
Home Type
- Single Family
Est. Annual Taxes
- $25,709
Lot Details
- Fenced
- Sprinklers on Timer
- Zoning described as R3
Parking
- 2 Car Garage
- Guest Parking
- Off-Street Parking
Home Design
- Slab Foundation
- Ceiling Insulation
Interior Spaces
- 2,275 Sq Ft Home
- 3-Story Property
- Double Pane Windows
- Formal Entry
- Formal Dining Room
- Fire Sprinkler System
- Gas Dryer Hookup
Kitchen
- Breakfast Area or Nook
- Open to Family Room
- Oven or Range
- Microwave
- Dishwasher
- Disposal
Flooring
- Wood
- Tile
- Vinyl
Bedrooms and Bathrooms
- 4 Bedrooms
- Main Floor Bedroom
- Primary Bedroom Suite
- Low Flow Toliet
- Bathtub with Shower
- Walk-in Shower
- Low Flow Shower
Eco-Friendly Details
- Energy-Efficient Insulation
Utilities
- Forced Air Zoned Heating System
- Tankless Water Heater
- Sewer Within 50 Feet
Community Details
- Property has a Home Owners Association
- Compass Management Association
Listing and Financial Details
- Assessor Parcel Number 160-44-006B
Ownership History
Purchase Details
Home Financials for this Owner
Home Financials are based on the most recent Mortgage that was taken out on this home.Purchase Details
Home Financials for this Owner
Home Financials are based on the most recent Mortgage that was taken out on this home.Purchase Details
Home Financials for this Owner
Home Financials are based on the most recent Mortgage that was taken out on this home.Similar Homes in Mountain View, CA
Home Values in the Area
Average Home Value in this Area
Purchase History
| Date | Type | Sale Price | Title Company |
|---|---|---|---|
| Grant Deed | $2,150,000 | Chicago Title | |
| Grant Deed | $2,150,000 | Chicago Title | |
| Interfamily Deed Transfer | -- | None Available | |
| Grant Deed | $1,692,500 | First American Title Company |
Mortgage History
| Date | Status | Loan Amount | Loan Type |
|---|---|---|---|
| Open | $1,350,000 | New Conventional | |
| Previous Owner | $1,350,000 | New Conventional | |
| Previous Owner | $1,243,000 | Adjustable Rate Mortgage/ARM | |
| Previous Owner | $1,334,000 | Adjustable Rate Mortgage/ARM | |
| Previous Owner | $1,343,000 | Adjustable Rate Mortgage/ARM | |
| Previous Owner | $1,353,800 | Adjustable Rate Mortgage/ARM |
Property History
| Date | Event | Price | Change | Sq Ft Price |
|---|---|---|---|---|
| 04/01/2020 04/01/20 | Sold | $2,150,000 | +7.5% | $945 / Sq Ft |
| 03/06/2020 03/06/20 | Price Changed | $2,000,000 | 0.0% | $879 / Sq Ft |
| 03/06/2020 03/06/20 | Pending | -- | -- | -- |
| 03/05/2020 03/05/20 | Pending | -- | -- | -- |
| 02/28/2020 02/28/20 | For Sale | $2,000,000 | +18.2% | $879 / Sq Ft |
| 02/20/2015 02/20/15 | Sold | $1,692,251 | +5.2% | $744 / Sq Ft |
| 09/19/2014 09/19/14 | Pending | -- | -- | -- |
| 09/19/2014 09/19/14 | For Sale | $1,608,000 | -- | $707 / Sq Ft |
Tax History Compared to Growth
Tax History
| Year | Tax Paid | Tax Assessment Tax Assessment Total Assessment is a certain percentage of the fair market value that is determined by local assessors to be the total taxable value of land and additions on the property. | Land | Improvement |
|---|---|---|---|---|
| 2024 | $25,709 | $2,305,232 | $1,152,616 | $1,152,616 |
| 2023 | $26,650 | $2,260,032 | $1,130,016 | $1,130,016 |
| 2022 | $26,578 | $2,215,718 | $1,107,859 | $1,107,859 |
| 2021 | $25,925 | $2,172,274 | $1,086,137 | $1,086,137 |
| 2020 | $22,569 | $1,859,677 | $929,839 | $929,838 |
| 2019 | $21,611 | $1,823,213 | $911,607 | $911,606 |
| 2018 | $21,372 | $1,787,465 | $893,733 | $893,732 |
| 2017 | $20,481 | $1,752,417 | $876,209 | $876,208 |
| 2016 | $19,908 | $1,718,057 | $859,029 | $859,028 |
| 2015 | $5,009 | $424,949 | $190,280 | $234,669 |
Agents Affiliated with this Home
-
T
Seller's Agent in 2020
Tony Gabb
RE/MAX
-
L
Buyer's Agent in 2020
Linda Baker
Compass
-
M
Buyer Co-Listing Agent in 2020
Matthew Braun
Compass
-
C
Seller's Agent in 2015
Charles Baldwin
Charles R. Baldwin, Broker
(408) 423-7110
1 in this area
69 Total Sales
Map
Source: MLSListings
MLS Number: ML81434217
APN: 160-43-018
- 201 Ada Ave Unit 25
- 181 Ada Ave Unit 14
- 163 Gladys Ave
- 280 Orchard Ave Unit K
- 229 Cypress Point Dr
- 99 E Middlefield Rd Unit 37
- 50 E Middlefield Rd Unit 17
- 50 E Middlefield Rd Unit 40
- 264 N Whisman Rd Unit 26
- 264 N Whisman Rd Unit 11
- 139 Flynn Ave
- 149 Flynn Ave
- 505 Cypress Point Dr Unit 176
- 505 Cypress Point Dr Unit 137
- 505 Cypress Point Dr Unit 161
- 269 Bush St Unit B
- 99 Sherland Ave Unit B
- 500 W Middlefield Rd Unit 6
- 148 Mercy St Unit AB
- 137 Sherland Ave
