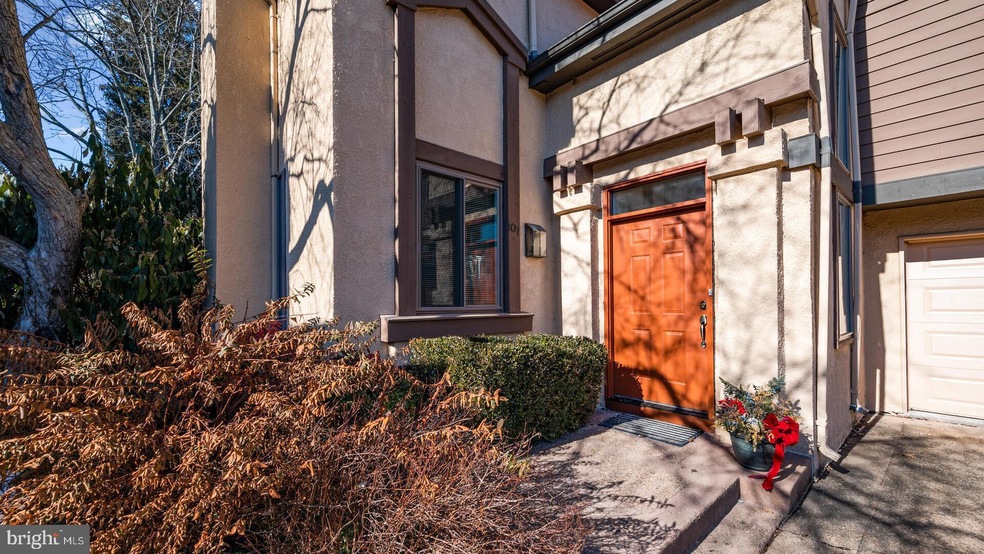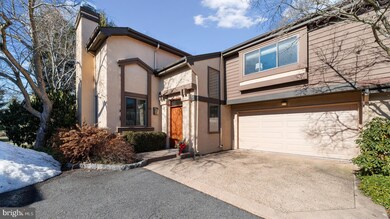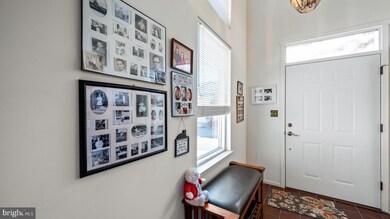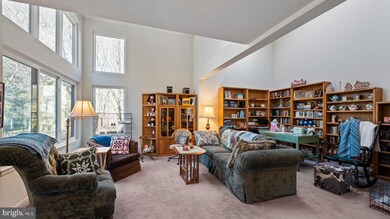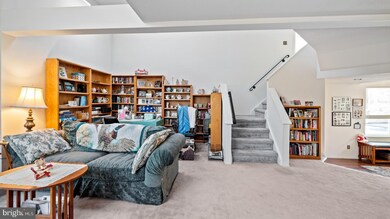
107 Sayre Dr Princeton, NJ 08540
Highlights
- Deck
- Contemporary Architecture
- Tennis Courts
- Town Center Elementary School Rated A
- Community Pool
- Skylights
About This Home
As of April 2022Landing Model 3BR/2.5BA - This is one of the largest models available at Princeton Landing. This Contemporary Townhouse has Great Floor plan with a Vaulted Ceiling in the Living Room. The Kitchen is open to the Family Room with a gas Fireplace and easy access to the large back deck. Upstairs the Main Bedroom includes a fully updated Bathroom. Located between the 2 other spacious bedrooms is another fully updated 2nd full bath. This home includes many other updates - 2018 HVAC, 2019 Garage Door, 2006-07 all Windows replaced, 2008 Sliding Patio Door replaced, 2015 Front Door replaced, 2013 Basement Windows. Also includes full Basement and a 2 Car Garage. West Windsor/Plainsboro School District and located just minutes from Princeton and Carnegie Lake.
Last Agent to Sell the Property
RE/MAX Instyle Realty Corp License #121225 Listed on: 02/17/2022

Home Details
Home Type
- Single Family
Est. Annual Taxes
- $11,822
Year Built
- Built in 1983
Lot Details
- 1,769 Sq Ft Lot
- Lot Dimensions are 31.00 x 57.00
- Property is zoned PMUD
HOA Fees
- $460 Monthly HOA Fees
Parking
- 2 Car Attached Garage
- Front Facing Garage
- Garage Door Opener
Home Design
- Contemporary Architecture
- Asbestos Shingle Roof
- Stucco
Interior Spaces
- 2,183 Sq Ft Home
- Property has 2 Levels
- Skylights
- Gas Fireplace
- Replacement Windows
- Family Room
- Living Room
- Dining Room
- Unfinished Basement
- Basement Fills Entire Space Under The House
Kitchen
- Eat-In Kitchen
- Stove
Flooring
- Carpet
- Ceramic Tile
Bedrooms and Bathrooms
- 3 Bedrooms
- En-Suite Primary Bedroom
Laundry
- Laundry on upper level
- Dryer
- Washer
Outdoor Features
- Deck
Schools
- Thomas R. Grover Middle School
- W.W.P.H.S.-South Campus High School
Utilities
- Forced Air Heating and Cooling System
- Natural Gas Water Heater
Listing and Financial Details
- Tax Lot 00107
- Assessor Parcel Number 18-00401-00107
Community Details
Overview
- $2,000 Capital Contribution Fee
- Association fees include common area maintenance, management, recreation facility
- Forrestal Village HOA
- Princeton Landing Subdivision, Landing Floorplan
- Property Manager
Recreation
- Tennis Courts
- Community Pool
Ownership History
Purchase Details
Home Financials for this Owner
Home Financials are based on the most recent Mortgage that was taken out on this home.Purchase Details
Home Financials for this Owner
Home Financials are based on the most recent Mortgage that was taken out on this home.Similar Homes in Princeton, NJ
Home Values in the Area
Average Home Value in this Area
Purchase History
| Date | Type | Sale Price | Title Company |
|---|---|---|---|
| Bargain Sale Deed | $580,000 | New Title Company Name | |
| Deed | $240,000 | -- |
Mortgage History
| Date | Status | Loan Amount | Loan Type |
|---|---|---|---|
| Open | $117,000 | Credit Line Revolving | |
| Open | $464,000 | New Conventional | |
| Previous Owner | $215,000 | No Value Available |
Property History
| Date | Event | Price | Change | Sq Ft Price |
|---|---|---|---|---|
| 07/11/2025 07/11/25 | For Sale | $875,000 | +50.9% | $401 / Sq Ft |
| 04/04/2022 04/04/22 | Sold | $580,000 | +7.4% | $266 / Sq Ft |
| 02/21/2022 02/21/22 | Pending | -- | -- | -- |
| 02/17/2022 02/17/22 | For Sale | $539,900 | -- | $247 / Sq Ft |
Tax History Compared to Growth
Tax History
| Year | Tax Paid | Tax Assessment Tax Assessment Total Assessment is a certain percentage of the fair market value that is determined by local assessors to be the total taxable value of land and additions on the property. | Land | Improvement |
|---|---|---|---|---|
| 2024 | $12,266 | $481,000 | $125,000 | $356,000 |
| 2023 | $12,266 | $481,000 | $125,000 | $356,000 |
| 2022 | $12,078 | $481,000 | $125,000 | $356,000 |
| 2021 | $11,823 | $481,000 | $125,000 | $356,000 |
| 2020 | $11,226 | $469,300 | $125,000 | $344,300 |
| 2019 | $10,977 | $469,300 | $125,000 | $344,300 |
| 2018 | $10,733 | $469,300 | $125,000 | $344,300 |
| 2017 | $10,428 | $469,300 | $125,000 | $344,300 |
| 2016 | $9,968 | $469,300 | $125,000 | $344,300 |
| 2015 | $10,512 | $416,500 | $140,000 | $276,500 |
| 2014 | $10,408 | $416,500 | $140,000 | $276,500 |
Agents Affiliated with this Home
-
Linda Marucci
L
Seller's Agent in 2025
Linda Marucci
COLDWELL BANKER REALTY
(908) 489-2014
1 in this area
25 Total Sales
-
Marty Daetwyler

Seller's Agent in 2022
Marty Daetwyler
RE/MAX
(866) 347-8239
11 in this area
62 Total Sales
Map
Source: Bright MLS
MLS Number: NJMX2001782
APN: 18-00401-0000-00107
- 45 Hedge Row Rd
- 172 Sayre Dr
- 3328 Sayre Dr Unit 3228
- 189 Sayre Dr
- 2 Larch Way
- 4 Birchwood Ct
- 2402 Windrow Dr
- 2202 Windrow Dr
- 4 Azalea Ct
- 2006 Windrow Dr
- 2206 Windrow Dr
- 2204 Windrow Dr
- 2118 Windrow Dr
- 2122 Windrow Dr
- 11 Birchwood Ct
- 2134 Windrow Dr
- 2228 Windrow Dr
- 1 Hedge Row Rd
- 2140 Windrow Dr
- 18 Sayre Dr
