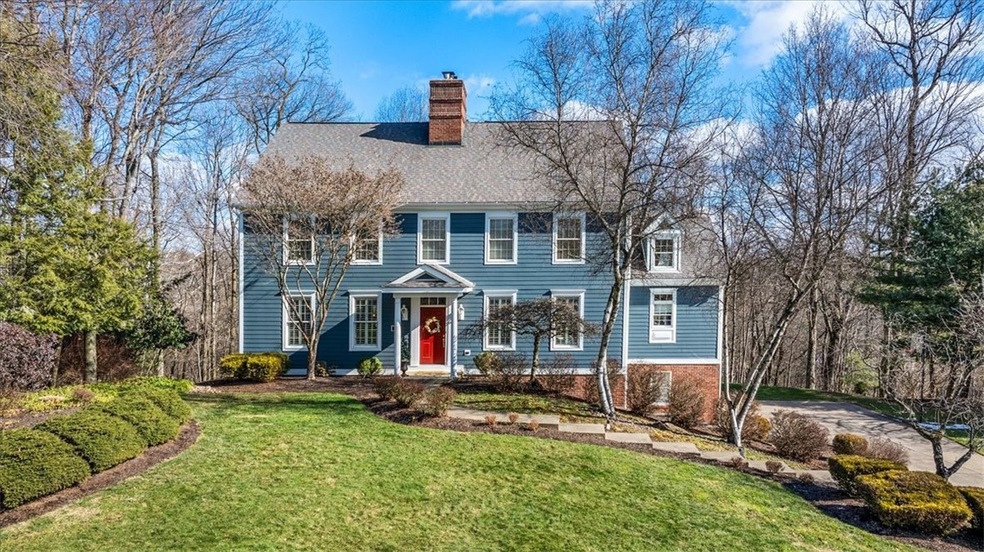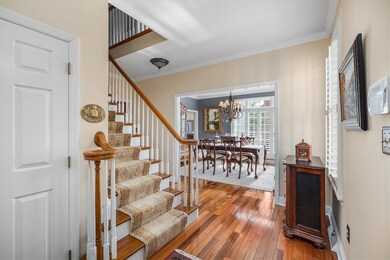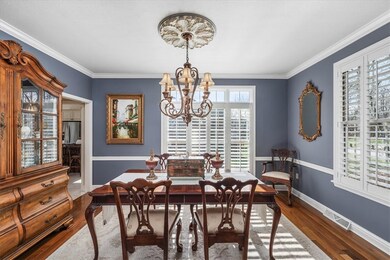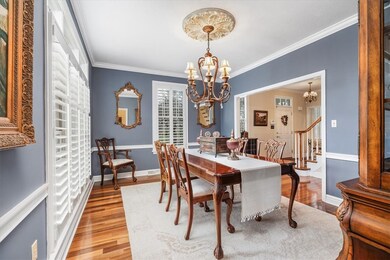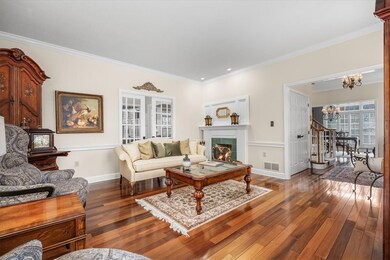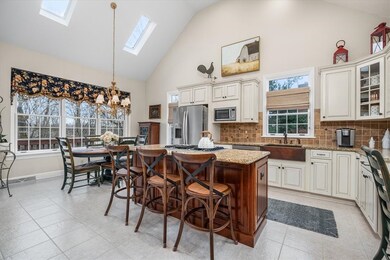
$989,999
- 6 Beds
- 5 Baths
- 4,314 Sq Ft
- 6045 Hadley Farms Ln
- Baden, PA
Be the first to live in this beautiful Oak Park home that sits on a wooded, private .47 acre lot in the sought after Markman Place community. ***LATE SPRING MOVE IN*** Prime Marshall Township location, North Allegheny School District. This is a RARE opportunity to have a quick move-in available in this community. The open concept kitchen features quartz countertops, black hardware, cushion close
Tineshia Johnson HEARTLAND HOMES
