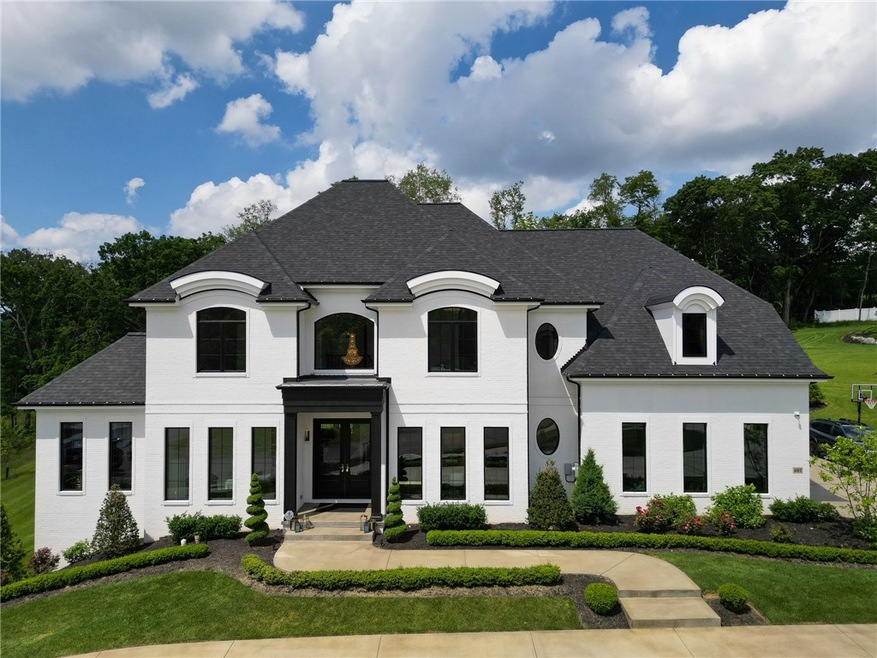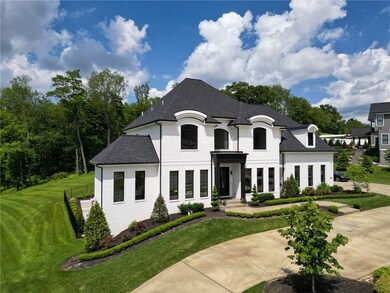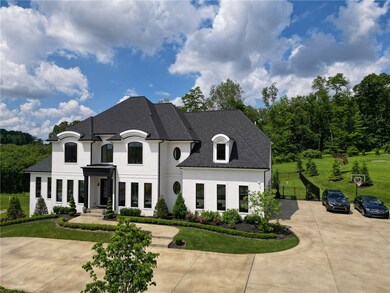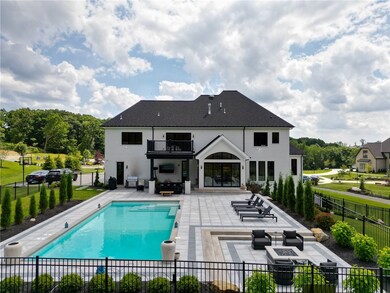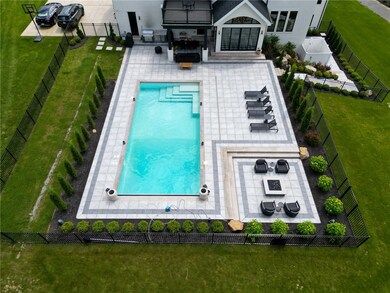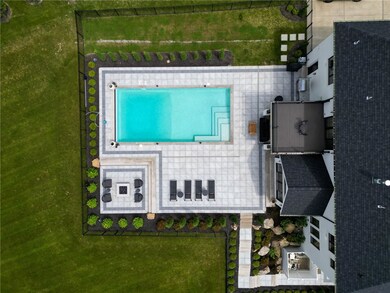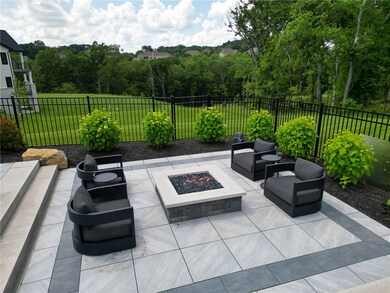
$1,825,000
- 5 Beds
- 5.5 Baths
- 7,063 Sq Ft
- 2207 Grandeur Dr
- Gibsonia, PA
Welcome to this incredible custom Spagnolo-built luxury home—originally the builder’s own residence—where quality and attention to detail are unmatched. Hardwood floors grace the expansive two-story foyer, elegant den, inviting family room, formal dining room, and chef’s island kitchen, which features high-end stainless appliances. The open-concept layout flows effortlessly into a stunning
Linda Honeywill BERKSHIRE HATHAWAY THE PREFERRED REALTY
