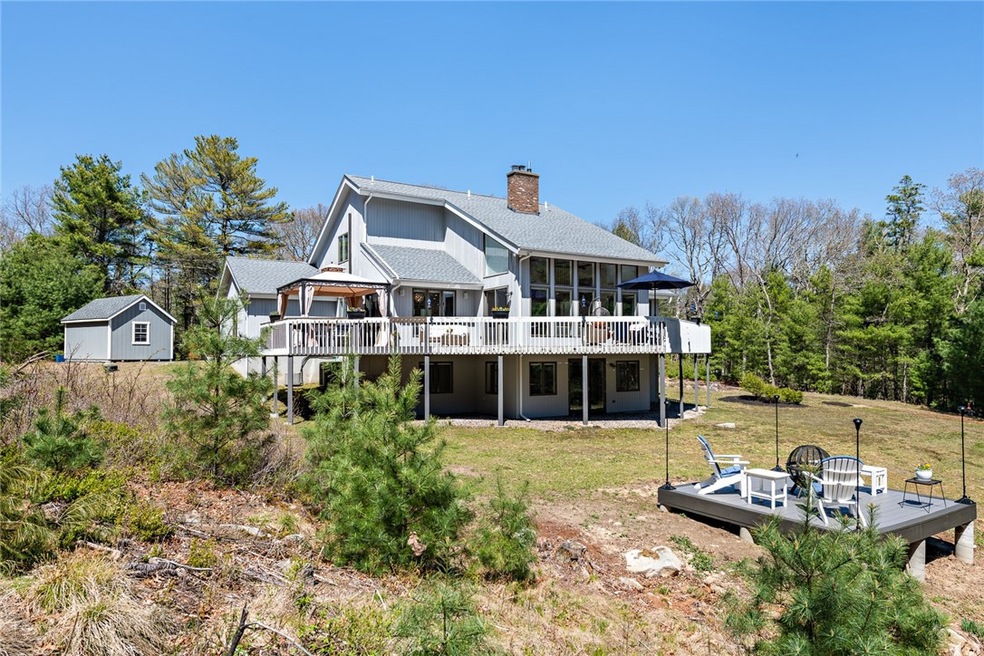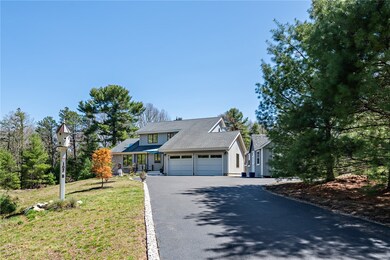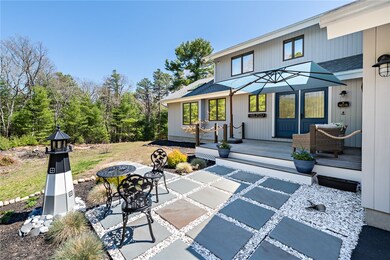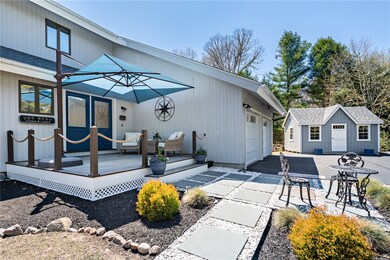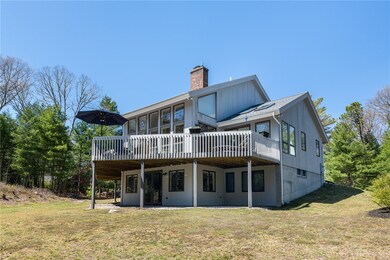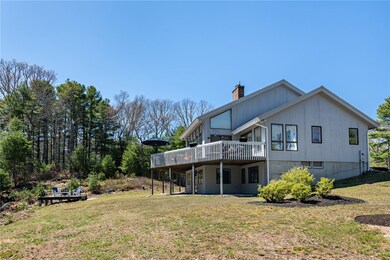
107 Shannock Rd Wakefield, RI 02879
Highlights
- Marina
- 2.5 Acre Lot
- Contemporary Architecture
- Golf Course Community
- Deck
- Wooded Lot
About This Home
As of December 2024Nestled high on a private drive off of Shannock Road sits this immaculate contemporary-style offering, sited on 2.5 acres of wooded property and located within minutes of several of South County's white sand beaches. Modern in its design and yet organic to the woodsy landscape that surrounds, this 1987 home underwent an insightful and extensive renovation circa 2015 with no stone left unturned. An ipe deck leads to the front entryway, where a stunning eat-in-kitchen gives way to a cathedral ceilinged living room with oversized windows and an impressive stone fireplace. Granite countertops, Thermador appliances, marble backsplash, and beadboard ceilings enrich the kitchen and dining area, and hickory floors extend throughout. An expansive deck looks out to the natural landscape, and is accessed from the kitchen, living area, and the master suite. The 1st floor master enjoys a gorgeous sunroom with skylight and a walk-in California closet, while the master bath offers radiant heated floors, steam shower, soaking tub, and marble/ceramic finishes. Upstairs, two additional bedrooms feature California closets, and a full bath. A walkout lower level offers a game room with gas fireplace, an 8K home theater with Dolby Atmos surround sound, office/ guest bedroom space, kitchenette, full bath, and laundry area. With a 2 car garage, a 10x16 shed, whole house surround sound and remote home monitoring systems, this home is fully outfitted as both a vacation home and a year-round oasis.
Last Agent to Sell the Property
Mott & Chace Sotheby's Intl. License #RES.0041620 Listed on: 04/26/2021

Home Details
Home Type
- Single Family
Est. Annual Taxes
- $9,595
Year Built
- Built in 1987
Lot Details
- 2.5 Acre Lot
- Wooded Lot
- Property is zoned R200
Parking
- 2 Car Attached Garage
- Garage Door Opener
- Driveway
Home Design
- Contemporary Architecture
- Wood Siding
- Concrete Perimeter Foundation
- Plaster
Interior Spaces
- 3,029 Sq Ft Home
- 2-Story Property
- Wet Bar
- Dry Bar
- Cathedral Ceiling
- Skylights
- 2 Fireplaces
- Stone Fireplace
- Gas Fireplace
- Thermal Windows
- Game Room
- Workshop
- Storage Room
- Utility Room
- Security System Owned
- Attic
Kitchen
- Oven
- Range with Range Hood
- Microwave
- Dishwasher
Flooring
- Wood
- Carpet
- Laminate
- Marble
- Ceramic Tile
Bedrooms and Bathrooms
- 3 Bedrooms
- Bathtub with Shower
Laundry
- Laundry Room
- Dryer
- Washer
Partially Finished Basement
- Basement Fills Entire Space Under The House
- Interior and Exterior Basement Entry
Outdoor Features
- Balcony
- Deck
- Patio
- Outbuilding
- Outdoor Grill
- Porch
Location
- Property near a hospital
Utilities
- Forced Air Zoned Heating and Cooling System
- Heating System Uses Propane
- Heating System Uses Steam
- Underground Utilities
- 200+ Amp Service
- Well
- Gas Water Heater
- Septic Tank
- Cable TV Available
Listing and Financial Details
- Tax Lot 43
- Assessor Parcel Number 107BSHANNOCKRDSKNG
Community Details
Recreation
- Marina
- Golf Course Community
- Tennis Courts
- Recreation Facilities
Additional Features
- Perryville Subdivision
- Shops
Similar Homes in the area
Home Values in the Area
Average Home Value in this Area
Property History
| Date | Event | Price | Change | Sq Ft Price |
|---|---|---|---|---|
| 12/23/2024 12/23/24 | Sold | $720,000 | +3.6% | $342 / Sq Ft |
| 11/15/2024 11/15/24 | Pending | -- | -- | -- |
| 11/15/2024 11/15/24 | For Sale | $695,000 | -22.3% | $330 / Sq Ft |
| 06/24/2021 06/24/21 | Sold | $895,000 | 0.0% | $295 / Sq Ft |
| 05/25/2021 05/25/21 | Pending | -- | -- | -- |
| 04/26/2021 04/26/21 | For Sale | $895,000 | -- | $295 / Sq Ft |
Tax History Compared to Growth
Agents Affiliated with this Home
-
Kelly Holmes

Seller's Agent in 2024
Kelly Holmes
Mott & Chace Sotheby's Intl.
(914) 497-7603
13 in this area
74 Total Sales
-
Kelly Schneider

Buyer's Agent in 2024
Kelly Schneider
Mott & Chace Sotheby's Intl.
(401) 258-9849
38 in this area
92 Total Sales
-
Morgan Hollenbeck

Buyer's Agent in 2021
Morgan Hollenbeck
Westcott Properties
(401) 212-6313
1 in this area
68 Total Sales
Map
Source: State-Wide MLS
MLS Number: 1280959
- 12 Mautucket Rd
- 60 Birdie Ct
- 20 Castle Rock Dr Unit D
- 20 Castle Rock Dr
- 259 Green Hill Beach Rd
- 0 Periwinkle Dr W
- 16 Castle Rock Dr Unit D
- 0 Old Post Rd
- 223 Mautucket Rd
- 143 Juniper Rd
- 116 Balsam Rd
- 5 Kingsland Ct Unit D
- 40 Kingsland Ct Unit 2B
- 30 Walden Way
- 106 White Pines Trail
- 109 Chickadee Ln
- 109 Chickadee Ln Unit A24
- 2682 Post Rd
- 161 Coddington Way
- 129 Chickadee Ln
