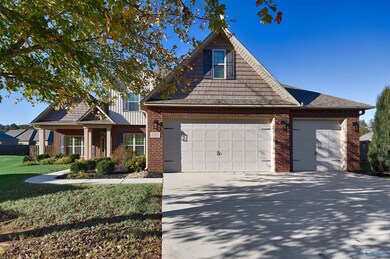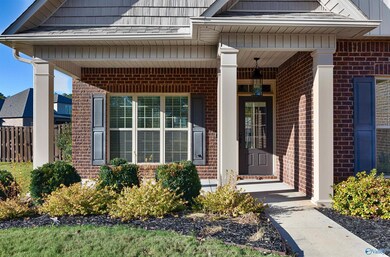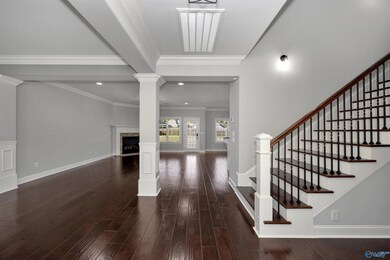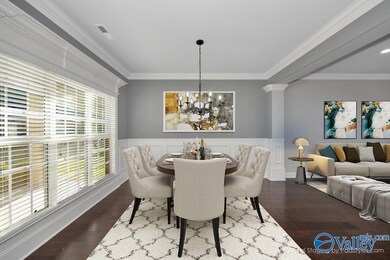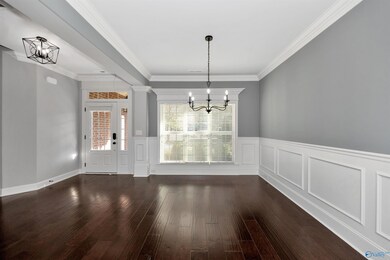
107 Somer Stone Ct Huntsville, AL 35811
Ryland NeighborhoodHighlights
- Main Floor Primary Bedroom
- Two cooling system units
- Multiple Heating Units
- Mt Carmel Elementary School Rated A
- Three Sided Brick Exterior Elevation
- Gas Log Fireplace
About This Home
As of April 2025107 Somer Stone Ct- Welcome to this Beautiful Home in Somerset, built by Mark Harris, in a cul-de-sac on a .40 Acre.Take a look w/Fresh Paint, New Light Fixtures & New Carpet! Open floor plan, w/ the dining room connecting to the family, vented gas log fireplace. Hardwood floors & Crown in the main living areas. The kitchen features an oversized island/breakfast bar & pantry. Master on the main level w/glamour bath & oversized closet. 2nd bedroom/study down. 2 Bedrooms & 18X32 Rec Room. Outside you'll find a covered patio & fenced backyard. 3Car Garage! Seller will contribute $10K in buyer concessions towards rate buy down and/or closing costs with acceptable offer!
Last Agent to Sell the Property
Re/Max Distinctive License #63537 Listed on: 11/22/2024

Home Details
Home Type
- Single Family
Est. Annual Taxes
- $1,855
Year Built
- Built in 2015
Lot Details
- 0.4 Acre Lot
- Sprinkler System
HOA Fees
- $25 Monthly HOA Fees
Home Design
- Slab Foundation
- Three Sided Brick Exterior Elevation
Interior Spaces
- 3,421 Sq Ft Home
- Property has 2 Levels
- Gas Log Fireplace
Kitchen
- Oven or Range
- <<microwave>>
- Dishwasher
Bedrooms and Bathrooms
- 4 Bedrooms
- Primary Bedroom on Main
Parking
- 3 Car Garage
- Front Facing Garage
Schools
- Riverton Elementary School
- Buckhorn High School
Utilities
- Two cooling system units
- Multiple Heating Units
- Septic Tank
Listing and Financial Details
- Tax Lot 84
Community Details
Overview
- Mark Harris Homes, Llc Association
- Built by MARK E HARRIS HOMES LLC
- Somerset Subdivision
Amenities
- Common Area
Ownership History
Purchase Details
Home Financials for this Owner
Home Financials are based on the most recent Mortgage that was taken out on this home.Purchase Details
Home Financials for this Owner
Home Financials are based on the most recent Mortgage that was taken out on this home.Purchase Details
Home Financials for this Owner
Home Financials are based on the most recent Mortgage that was taken out on this home.Similar Homes in the area
Home Values in the Area
Average Home Value in this Area
Purchase History
| Date | Type | Sale Price | Title Company |
|---|---|---|---|
| Warranty Deed | $494,500 | None Listed On Document | |
| Warranty Deed | $450,000 | None Listed On Document | |
| Warranty Deed | $293,858 | None Available |
Mortgage History
| Date | Status | Loan Amount | Loan Type |
|---|---|---|---|
| Open | $395,600 | New Conventional | |
| Previous Owner | $279,165 | New Conventional | |
| Previous Owner | $244,000 | Commercial |
Property History
| Date | Event | Price | Change | Sq Ft Price |
|---|---|---|---|---|
| 04/25/2025 04/25/25 | Sold | $494,500 | -2.7% | $145 / Sq Ft |
| 03/06/2025 03/06/25 | Price Changed | $508,000 | -1.9% | $148 / Sq Ft |
| 01/24/2025 01/24/25 | Price Changed | $518,000 | -0.4% | $151 / Sq Ft |
| 11/22/2024 11/22/24 | For Sale | $519,900 | +15.5% | $152 / Sq Ft |
| 10/18/2024 10/18/24 | Sold | $450,000 | -9.6% | $134 / Sq Ft |
| 10/10/2024 10/10/24 | Pending | -- | -- | -- |
| 09/19/2024 09/19/24 | Price Changed | $497,900 | -0.4% | $149 / Sq Ft |
| 08/09/2024 08/09/24 | Price Changed | $499,900 | -1.5% | $149 / Sq Ft |
| 08/01/2024 08/01/24 | Price Changed | $507,500 | -0.5% | $151 / Sq Ft |
| 07/11/2024 07/11/24 | For Sale | $509,900 | +73.5% | $152 / Sq Ft |
| 07/19/2015 07/19/15 | Off Market | $293,858 | -- | -- |
| 04/24/2015 04/24/15 | For Sale | $278,281 | -5.3% | $85 / Sq Ft |
| 04/17/2015 04/17/15 | Sold | $293,858 | -- | $90 / Sq Ft |
| 01/13/2015 01/13/15 | Pending | -- | -- | -- |
Tax History Compared to Growth
Tax History
| Year | Tax Paid | Tax Assessment Tax Assessment Total Assessment is a certain percentage of the fair market value that is determined by local assessors to be the total taxable value of land and additions on the property. | Land | Improvement |
|---|---|---|---|---|
| 2024 | $1,855 | $52,500 | $4,500 | $48,000 |
| 2023 | $1,855 | $51,200 | $4,500 | $46,700 |
| 2022 | $1,619 | $46,040 | $4,500 | $41,540 |
| 2021 | $1,455 | $41,560 | $4,500 | $37,060 |
| 2020 | $1,362 | $39,000 | $4,500 | $34,500 |
| 2019 | $1,315 | $37,720 | $4,500 | $33,220 |
| 2018 | $1,184 | $34,000 | $0 | $0 |
| 2017 | $1,184 | $34,000 | $0 | $0 |
| 2016 | $1,184 | $34,000 | $0 | $0 |
| 2015 | $151 | $4,500 | $0 | $0 |
| 2014 | $151 | $4,500 | $0 | $0 |
Agents Affiliated with this Home
-
Rebecca Lowrey

Seller's Agent in 2025
Rebecca Lowrey
RE/MAX
(256) 990-4663
53 in this area
331 Total Sales
-
Elizabeth Foster

Buyer's Agent in 2025
Elizabeth Foster
Legend Realty
(256) 652-9063
3 in this area
87 Total Sales
-
Bonnie Sokolowski

Seller's Agent in 2024
Bonnie Sokolowski
RE/MAX
(256) 683-4394
3 in this area
108 Total Sales
-
N
Buyer's Agent in 2024
NonMLSmember MEMBER
NON VALLEYMLS OFFICE
-
G
Seller's Agent in 2015
Gail Blankenship
RE/MAX
Map
Source: ValleyMLS.com
MLS Number: 21875932
APN: 13-02-10-0-001-070.012
- 207 Somerton Dr
- 115 Somer Creek Ln
- 120 Somerset Park Dr
- 117 Somerset Park Dr
- 216 Somerscape Dr
- 204 Somerscape Dr
- 141 Voekel Rd
- 105 Chase Lake Trail
- 207 Antler Ridge Dr
- 206 Antler Ridge Dr
- 232 Antler Ridge Dr
- 205 Antler Ridge Dr
- 103 Rose Dr
- 86+ Acres Jordan Rd
- 116 Trackside Trail
- 112 Trackside Trail
- 116 Lanwood Dr
- 117 Genesis Dr
- 140 Twin Oaks Dr
- 103 Trackside Trail

