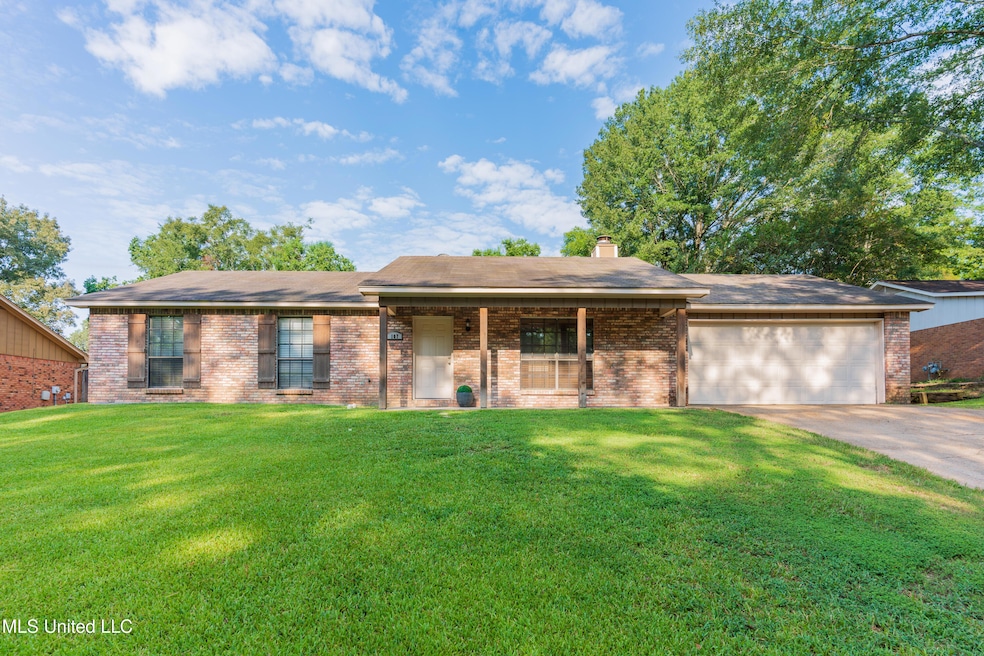
107 Spanish Moss Dr Clinton, MS 39056
Estimated payment $1,373/month
Total Views
1,902
3
Beds
2
Baths
1,528
Sq Ft
$144
Price per Sq Ft
Highlights
- Hot Property
- Ranch Style House
- No HOA
- Clinton Park Elementary School Rated A
- High Ceiling
- Breakfast Room
About This Home
Cute 3 bed 2 bath home located in an established neighborhood minutes from MC and I-20 and all things Clinton. Large living area with fireplace and built-ins, Kitchen has breakfast bar and dining area plus FRIDGE STAYS!. Primary bedroom boasts 2 closets and primary bath is light and bright. Laundry room has a WASHER AND DRYER THAT REMAIN. Back yard is fenced with a shed equipped with electricity. Call your favorite REALTOR for your private showing.
Home Details
Home Type
- Single Family
Est. Annual Taxes
- $2,210
Year Built
- Built in 1984
Lot Details
- 10,019 Sq Ft Lot
- Privacy Fence
- Back Yard Fenced
- Rectangular Lot
- Few Trees
Parking
- 2 Car Attached Garage
Home Design
- Ranch Style House
- Brick Exterior Construction
- Slab Foundation
- Asphalt Shingled Roof
- Wood Siding
Interior Spaces
- 1,528 Sq Ft Home
- Built-In Features
- Bookcases
- Crown Molding
- High Ceiling
- Ceiling Fan
- Wood Burning Fireplace
- Blinds
- Living Room with Fireplace
- Breakfast Room
- Fire and Smoke Detector
Kitchen
- Eat-In Kitchen
- Breakfast Bar
- Built-In Electric Range
- Dishwasher
- Stainless Steel Appliances
- Laminate Countertops
- Built-In or Custom Kitchen Cabinets
- Disposal
Flooring
- Carpet
- Tile
Bedrooms and Bathrooms
- 3 Bedrooms
- Dual Closets
- Walk-In Closet
- 2 Full Bathrooms
Laundry
- Laundry Room
- Dryer
- Washer
Outdoor Features
- Patio
- Shed
- Front Porch
Schools
- Clinton Elementary And Middle School
- Clinton High School
Utilities
- Central Heating and Cooling System
- Heating System Uses Natural Gas
- Natural Gas Connected
- Water Heater
Community Details
- No Home Owners Association
- Hanging Moss Of Trailwood Subdivision
Listing and Financial Details
- Assessor Parcel Number 2862-0160-657
Map
Create a Home Valuation Report for This Property
The Home Valuation Report is an in-depth analysis detailing your home's value as well as a comparison with similar homes in the area
Home Values in the Area
Average Home Value in this Area
Tax History
| Year | Tax Paid | Tax Assessment Tax Assessment Total Assessment is a certain percentage of the fair market value that is determined by local assessors to be the total taxable value of land and additions on the property. | Land | Improvement |
|---|---|---|---|---|
| 2025 | $2,210 | $14,394 | $4,500 | $9,894 |
| 2024 | $2,210 | $14,394 | $4,500 | $9,894 |
| 2023 | $2,210 | $14,394 | $4,500 | $9,894 |
| 2022 | $2,188 | $14,394 | $4,500 | $9,894 |
| 2021 | $2,188 | $14,394 | $4,500 | $9,894 |
| 2020 | $2,276 | $15,081 | $4,500 | $10,581 |
| 2019 | $2,323 | $15,081 | $4,500 | $10,581 |
| 2018 | $2,323 | $15,081 | $4,500 | $10,581 |
| 2017 | $1,191 | $10,054 | $3,000 | $7,054 |
| 2016 | $1,191 | $10,054 | $3,000 | $7,054 |
| 2015 | $1,168 | $9,932 | $3,000 | $6,932 |
| 2014 | $1,168 | $9,932 | $3,000 | $6,932 |
Source: Public Records
Property History
| Date | Event | Price | Change | Sq Ft Price |
|---|---|---|---|---|
| 09/04/2025 09/04/25 | For Sale | $220,000 | +51.7% | $144 / Sq Ft |
| 08/04/2017 08/04/17 | Sold | -- | -- | -- |
| 08/03/2017 08/03/17 | Pending | -- | -- | -- |
| 07/17/2017 07/17/17 | For Sale | $144,995 | -- | $95 / Sq Ft |
Source: MLS United
Purchase History
| Date | Type | Sale Price | Title Company |
|---|---|---|---|
| Warranty Deed | -- | -- |
Source: Public Records
Mortgage History
| Date | Status | Loan Amount | Loan Type |
|---|---|---|---|
| Open | $118,392 | Stand Alone Refi Refinance Of Original Loan | |
| Previous Owner | $65,000 | No Value Available | |
| Previous Owner | $65,000 | Commercial |
Source: Public Records
About the Listing Agent
Lee's Other Listings
Source: MLS United
MLS Number: 4124566
APN: 2862-0160-657
Nearby Homes
- 103 Royal Ct
- 0 Mauri Cove
- 420 Trailwood Dr
- 209 Kirkwood Dr
- 418 Concord Dr
- 121 Countrywood Cir
- 303 Monterey Dr
- 309 Monterey Dr
- 300 Monterey Dr
- 108 Merlot Cove
- 211 Monterey Dr
- 214 Casa Urbano Dr
- 307 Longwood Dr
- 0 Moselle Dr Unit 4041625
- 107 Newport Cir
- 111 Newport Cir
- 112 Newport Cir
- 109 Woodchase Park Dr
- 105 Woodchase Park Dr
- 105 Cambridge Cove
- 107 Turnberry Cove
- 131 Woodchase Park Dr
- 110 Drexel Cir
- 408 East St
- 400 Oakhill Cir
- 545 Bellevue St
- 5551 Shaw Rd
- 1006 Tanglewood Dr
- 5501 Highway 80 W
- 2 Shore Dr
- 2128 Thousand Oaks Dr
- 206 Copper Creek Dr
- 2119 Woodland Way
- 601 W Hill Dr
- 2010 Chadwick Dr
- 2750 N Siwell Rd
- 3856 Noble St
- 2975 Mcdowell Rd
- 1805 Hospital Dr
- 6472 Lyndon b Johnson Dr Unit Garden of Eden Elder Home






