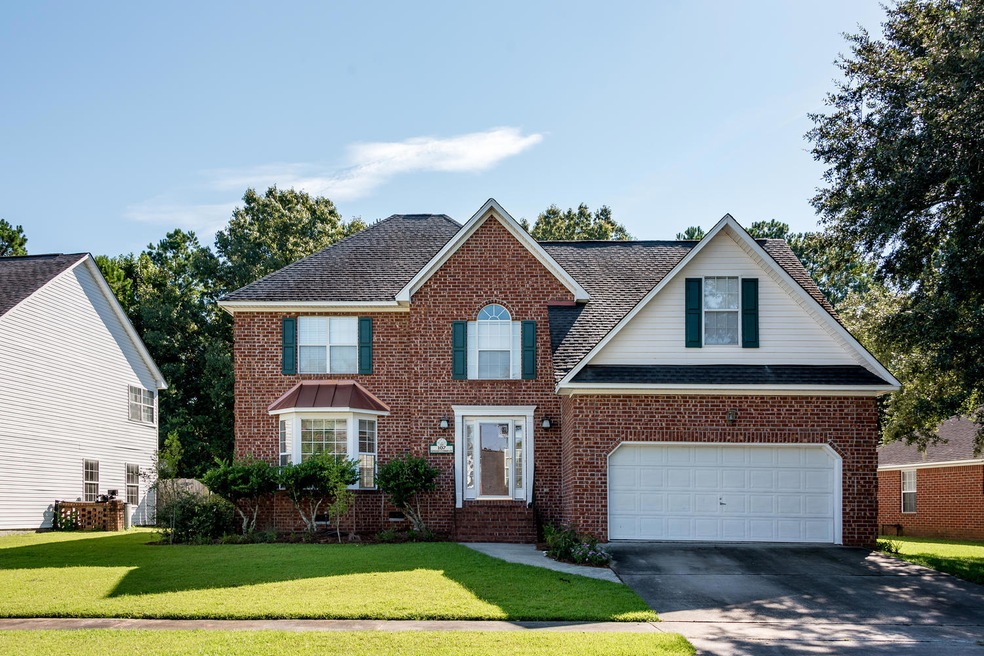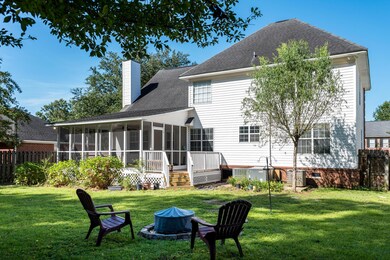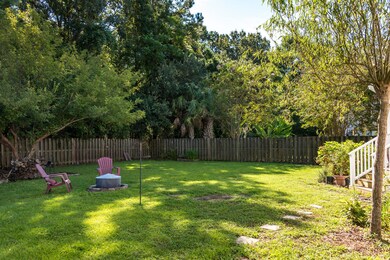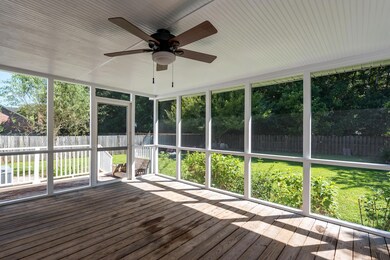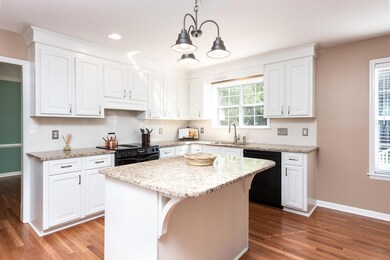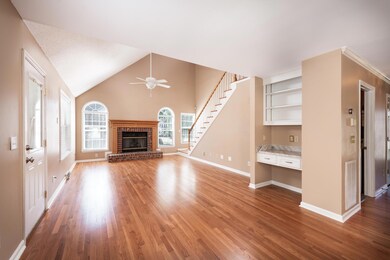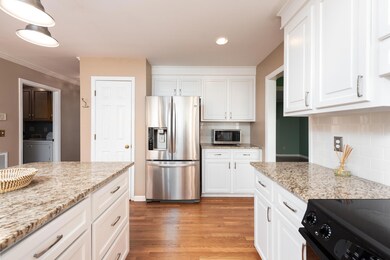
107 Speightstown Ct Goose Creek, SC 29445
Estimated Value: $418,097 - $469,000
Highlights
- Boat Dock
- RV Parking in Community
- Deck
- Finished Room Over Garage
- Clubhouse
- Traditional Architecture
About This Home
As of September 2018Incredible opportunity to live on a private & quiet street backing up to greenway in Gibbes Forest of Crowfield with great schools. Very little turnover on Speighstown. The home is move-in ready with newly finished oak hardwood floors throughout the first floor, new carpet in all bedrooms upstairs and freshly painted. The kitchen opens up to the family room and eat-in dining with lots of natural light and a center island for additional storage/workspace. There is a separate pantry, stainless undermount sink and single handle faucet, Bosch dishwasher, 22 cf LG Refrigerator, & Jenn Air Range with down draft accompanied by white subway tile backsplash & granite countertops. The spacious and cozy family room has an office niche for laptop and file storage. A gas log fireplace with customwood mantel and brick surround is a perfect focal point in the room. Master bedroom is large enough for king size bed and has a tray ceiling, ceiling fan and walk-in closet. Dual sink vanities, separate whirlpool tub/shower and separate water closet in master bathroom. The upstairs room over the garage is included in the square footage and serves as the fourth bedroom or flex space with tons of storage. Shared bath for guest rooms has dual vanities and tub/shower. Automated Nest Thermostat for your Smart Device allows temperature control from anywhere. Your very own outdoor garden oasis comes with mature fruit trees/shrubs, hydrangeas, heirloom roses and makes for a lovely view from your newly screened porch or open side deck perfect for grilling out and entertaining friends. The possibilities are endless with the private and expansive enclosed backyard space. Home comes with a seller paid 1 year home warranty and washer/dryer/garage freezer sold "as-is". No flood insurance is required. Crawl space is being encapsulated with a dehumidifier. Crowfield amenities include community pool, clubhouse, walking/jogging trails and boat/RV storage facilities. Home will sell quickly so don't miss out!
Last Agent to Sell the Property
The Boulevard Company License #84375 Listed on: 08/11/2018

Home Details
Home Type
- Single Family
Est. Annual Taxes
- $1,257
Year Built
- Built in 1991
Lot Details
- 9,148 Sq Ft Lot
- Privacy Fence
- Wood Fence
HOA Fees
- $34 Monthly HOA Fees
Parking
- 2 Car Garage
- Finished Room Over Garage
- Garage Door Opener
Home Design
- Traditional Architecture
- Architectural Shingle Roof
- Vinyl Siding
Interior Spaces
- 2,513 Sq Ft Home
- 2-Story Property
- Tray Ceiling
- Smooth Ceilings
- Popcorn or blown ceiling
- Cathedral Ceiling
- Ceiling Fan
- Wood Burning Fireplace
- Gas Log Fireplace
- Thermal Windows
- Window Treatments
- Insulated Doors
- Entrance Foyer
- Family Room with Fireplace
- Separate Formal Living Room
- Formal Dining Room
- Crawl Space
- Laundry Room
Kitchen
- Eat-In Kitchen
- Dishwasher
- Kitchen Island
Flooring
- Wood
- Ceramic Tile
Bedrooms and Bathrooms
- 4 Bedrooms
- Walk-In Closet
- Garden Bath
Home Security
- Home Security System
- Storm Doors
Outdoor Features
- Deck
- Screened Patio
Schools
- Westview Elementary And Middle School
- Stratford High School
Utilities
- Cooling Available
- Heat Pump System
Listing and Financial Details
- Home warranty included in the sale of the property
Community Details
Overview
- Club Membership Available
- Crowfield Plantation Subdivision
- RV Parking in Community
Amenities
- Clubhouse
Recreation
- Boat Dock
- RV or Boat Storage in Community
- Golf Course Membership Available
- Tennis Courts
- Community Pool
- Park
- Trails
Ownership History
Purchase Details
Home Financials for this Owner
Home Financials are based on the most recent Mortgage that was taken out on this home.Similar Homes in Goose Creek, SC
Home Values in the Area
Average Home Value in this Area
Purchase History
| Date | Buyer | Sale Price | Title Company |
|---|---|---|---|
| Gill Shuyi L | $268,000 | None Available |
Mortgage History
| Date | Status | Borrower | Loan Amount |
|---|---|---|---|
| Open | Hudson Jay A | $75,000 | |
| Previous Owner | Hudson Jay A | $75,000 |
Property History
| Date | Event | Price | Change | Sq Ft Price |
|---|---|---|---|---|
| 09/06/2018 09/06/18 | Sold | $268,000 | 0.0% | $107 / Sq Ft |
| 08/10/2018 08/10/18 | For Sale | $268,000 | -- | $107 / Sq Ft |
Tax History Compared to Growth
Tax History
| Year | Tax Paid | Tax Assessment Tax Assessment Total Assessment is a certain percentage of the fair market value that is determined by local assessors to be the total taxable value of land and additions on the property. | Land | Improvement |
|---|---|---|---|---|
| 2024 | $5,130 | $18,174 | $2,793 | $15,381 |
| 2023 | $5,130 | $18,174 | $2,793 | $15,381 |
| 2022 | $4,853 | $15,804 | $2,970 | $12,834 |
| 2021 | $4,981 | $15,800 | $2,970 | $12,834 |
| 2020 | $4,871 | $15,804 | $2,970 | $12,834 |
| 2019 | $4,810 | $15,804 | $2,970 | $12,834 |
| 2018 | $1,267 | $8,280 | $1,600 | $6,680 |
| 2017 | $1,257 | $8,280 | $1,600 | $6,680 |
| 2016 | $1,266 | $8,280 | $1,600 | $6,680 |
| 2015 | $1,188 | $8,280 | $1,600 | $6,680 |
| 2014 | $1,127 | $8,280 | $1,600 | $6,680 |
| 2013 | -- | $8,280 | $1,600 | $6,680 |
Agents Affiliated with this Home
-
Michele Singletary

Seller's Agent in 2018
Michele Singletary
The Boulevard Company
(843) 729-0289
40 Total Sales
-
Holly Gamble-Bryant
H
Buyer's Agent in 2018
Holly Gamble-Bryant
Front Door Realty
(888) 908-5484
1 in this area
30 Total Sales
Map
Source: CHS Regional MLS
MLS Number: 18022679
APN: 243-06-03-036
- 143 Belleplaine Dr
- 100 Conset Bay Ct
- 158 Commons Way
- 102 Challis Ct
- 115 Sully St
- 181 Commons Way
- 206 Challis Ct
- 113 Saxton Ct
- 317 Commons Way
- 112 Fox Chase Dr
- 137 Fox Chase Dr
- 201 Commons Way
- 105 Kirkhaven Ct
- 189 Fox Chase Dr
- 204 Candleberry Cir
- 174 Winding Rock Rd
- 203 Candleberry Cir
- 105 Birkbeck Ct
- 132 Hidden Fawn Cir
- 101 N Warwick Trace
- 107 Speightstown Ct
- 105 Speightstown Ct
- 109 Speightstown Ct
- 103 Speightstown Ct
- 111 Speightstown Ct
- 106 Speightstown Ct
- 108 Speightstown Ct
- 104 Speightstown Ct
- 110 Speightstown Ct
- 102 Speightstown Ct
- 101 Speightstown Ct
- 113 Speightstown Ct
- 112 Speightstown Ct
- 100 Speightstown Ct
- 102 Sturges Ct
- 103 Sturges Ct
- 420 Westview Blvd
- 114 Speightstown Ct
- 115 Speightstown Ct
- 105 Conset Bay Ct
