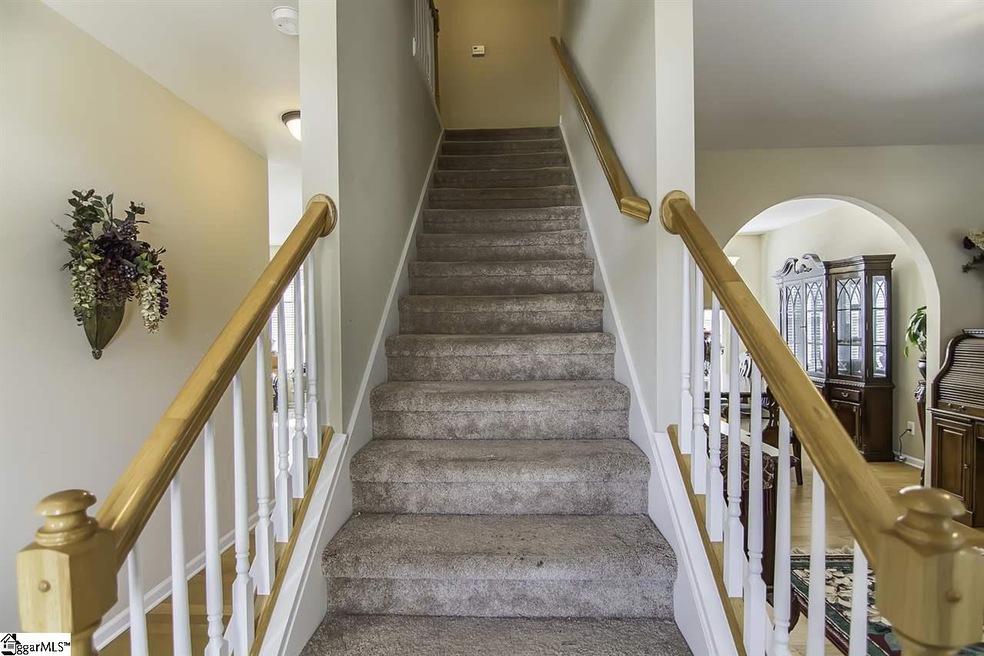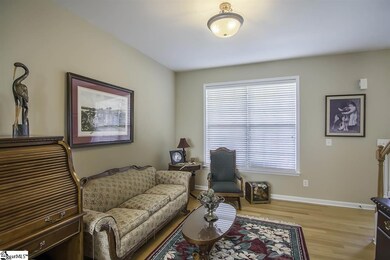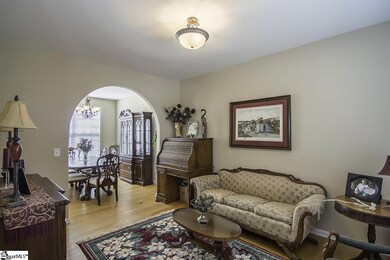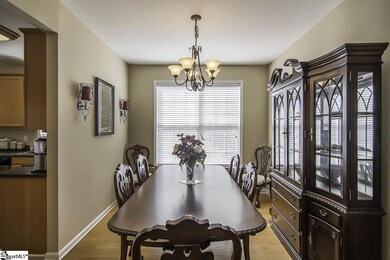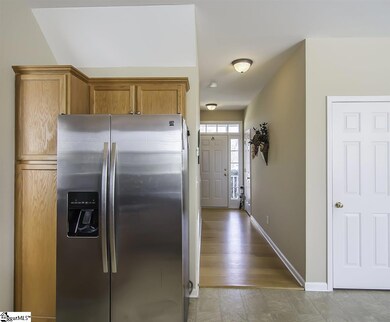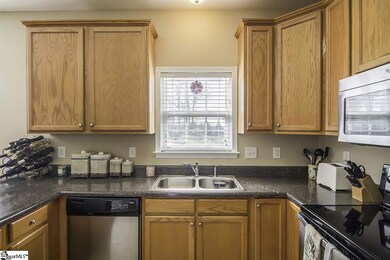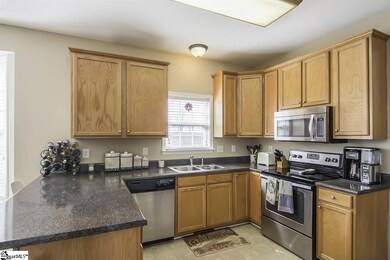
Highlights
- Open Floorplan
- Deck
- Cathedral Ceiling
- Mountain View
- Traditional Architecture
- Wood Flooring
About This Home
As of April 2021107 Spindlebeck way is located in Westview, a neighborhood built by S & K Builders back in approximately 2003. This is a very nice family home on large lot with wrap around front porch in an award winning school district. It is move-in ready home and boasts almost 2000 square feet that is an open and functional floor plan. The main level floor plan flows nicely with formal living room, formal dining room, spacious kitchen, breakfast room with bay window and a large great room with gas log fireplace! The kitchen features raised panel cabinetry with crown molding, and a window to view the backyard! Upstairs is the spacious owner’s suite with tray ceilings, a large master bath a walk in closet.Outside can be enjoyed during summer evenings on the large 20x12 deck overlooking the yard with beautiful mountain views! 107 Spindlebeck way is priced to sell so call for you private showing today!!
Last Agent to Sell the Property
Signature Real Estate Grv License #85037 Listed on: 03/20/2018
Home Details
Home Type
- Single Family
Est. Annual Taxes
- $928
Year Built
- 2003
Lot Details
- 0.52 Acre Lot
- Cul-De-Sac
- Level Lot
HOA Fees
- $8 Monthly HOA Fees
Parking
- 2 Car Attached Garage
Home Design
- Traditional Architecture
- Composition Roof
- Vinyl Siding
Interior Spaces
- 1,760 Sq Ft Home
- 1,600-1,799 Sq Ft Home
- 2-Story Property
- Open Floorplan
- Smooth Ceilings
- Cathedral Ceiling
- Ceiling Fan
- Gas Log Fireplace
- Thermal Windows
- Two Story Entrance Foyer
- Great Room
- Living Room
- Breakfast Room
- Dining Room
- Mountain Views
- Crawl Space
- Fire and Smoke Detector
Kitchen
- Free-Standing Electric Range
- Built-In Microwave
- Disposal
Flooring
- Wood
- Carpet
- Vinyl
Bedrooms and Bathrooms
- 3 Bedrooms
- Primary bedroom located on second floor
- Walk-In Closet
- Primary Bathroom is a Full Bathroom
- Dual Vanity Sinks in Primary Bathroom
- Bathtub with Shower
Laundry
- Laundry Room
- Laundry on main level
Outdoor Features
- Deck
- Wrap Around Porch
Utilities
- Forced Air Heating and Cooling System
- Heating System Uses Natural Gas
- Underground Utilities
- Gas Water Heater
- Septic Tank
- Cable TV Available
Community Details
- Westview Subdivision
- Mandatory home owners association
Ownership History
Purchase Details
Home Financials for this Owner
Home Financials are based on the most recent Mortgage that was taken out on this home.Purchase Details
Home Financials for this Owner
Home Financials are based on the most recent Mortgage that was taken out on this home.Purchase Details
Home Financials for this Owner
Home Financials are based on the most recent Mortgage that was taken out on this home.Purchase Details
Home Financials for this Owner
Home Financials are based on the most recent Mortgage that was taken out on this home.Purchase Details
Similar Homes in Greer, SC
Home Values in the Area
Average Home Value in this Area
Purchase History
| Date | Type | Sale Price | Title Company |
|---|---|---|---|
| Warranty Deed | $269,000 | None Available | |
| Deed | $182,000 | None Available | |
| Deed | $175,000 | None Available | |
| Deed | $136,000 | -- | |
| Legal Action Court Order | $144,871 | -- |
Mortgage History
| Date | Status | Loan Amount | Loan Type |
|---|---|---|---|
| Open | $264,127 | FHA | |
| Previous Owner | $183,838 | New Conventional | |
| Previous Owner | $125,000 | Credit Line Revolving | |
| Previous Owner | $133,536 | FHA | |
| Previous Owner | $139,500 | Unknown |
Property History
| Date | Event | Price | Change | Sq Ft Price |
|---|---|---|---|---|
| 04/05/2021 04/05/21 | Sold | $269,000 | -0.4% | $153 / Sq Ft |
| 03/03/2021 03/03/21 | For Sale | $269,999 | +48.4% | $154 / Sq Ft |
| 11/30/2018 11/30/18 | Sold | $182,000 | -9.0% | $114 / Sq Ft |
| 10/06/2018 10/06/18 | Pending | -- | -- | -- |
| 08/14/2018 08/14/18 | For Sale | $200,000 | +14.3% | $125 / Sq Ft |
| 04/04/2018 04/04/18 | Sold | $175,000 | 0.0% | $109 / Sq Ft |
| 03/21/2018 03/21/18 | Pending | -- | -- | -- |
| 03/20/2018 03/20/18 | For Sale | $175,000 | -- | $109 / Sq Ft |
Tax History Compared to Growth
Tax History
| Year | Tax Paid | Tax Assessment Tax Assessment Total Assessment is a certain percentage of the fair market value that is determined by local assessors to be the total taxable value of land and additions on the property. | Land | Improvement |
|---|---|---|---|---|
| 2024 | $1,690 | $10,210 | $1,100 | $9,110 |
| 2023 | $1,690 | $10,210 | $1,100 | $9,110 |
| 2022 | $4,614 | $15,320 | $1,650 | $13,670 |
| 2021 | $1,208 | $7,870 | $1,100 | $6,770 |
| 2020 | $1,173 | $7,210 | $800 | $6,410 |
| 2019 | $1,166 | $7,210 | $800 | $6,410 |
| 2018 | $951 | $5,850 | $800 | $5,050 |
| 2017 | $929 | $5,850 | $800 | $5,050 |
| 2016 | $887 | $146,250 | $20,000 | $126,250 |
| 2015 | $887 | $146,250 | $20,000 | $126,250 |
| 2014 | $849 | $140,587 | $18,848 | $121,739 |
Agents Affiliated with this Home
-
Marina Prikhodko
M
Seller's Agent in 2021
Marina Prikhodko
Ponce Realty Group
(864) 764-2878
13 Total Sales
-
Dan Hamilton

Seller's Agent in 2018
Dan Hamilton
Keller Williams Grv Upst
(864) 527-7685
446 Total Sales
-
Cedrick Ritter

Seller's Agent in 2018
Cedrick Ritter
Signature Real Estate Grv
(864) 962-3076
63 Total Sales
-
Patty Korahais

Buyer's Agent in 2018
Patty Korahais
Keller Williams Realty
(864) 400-4100
101 Total Sales
Map
Source: Greater Greenville Association of REALTORS®
MLS Number: 1363431
APN: 0631.15-01-026.00
- 45 Lake Harbor Ct
- 0 Lake Cunningham Rd Unit 22131988
- 0 Lake Cunningham Rd Unit 317815
- 3151 N Highway 14
- 1518 Memorial Drive Extension
- 22 Rustcraft Dr
- 216 Saddle Creek Ct
- 1765 Memorial Drive Extension
- 1761 Memorial Drive Extension
- 46 Rustcraft Dr
- 108 Saddle Creek Ct
- 113 Faulkner Cir
- 110 Faulkner Cir
- 10 Marah Ln
- 1316 Cheek Rd
- 107 Sunriff Ct
- 217 Ponder Rd
- 204 Tot Howell Rd
- 200 Tot Howell Rd
- 2575 Old Ansel School Rd
