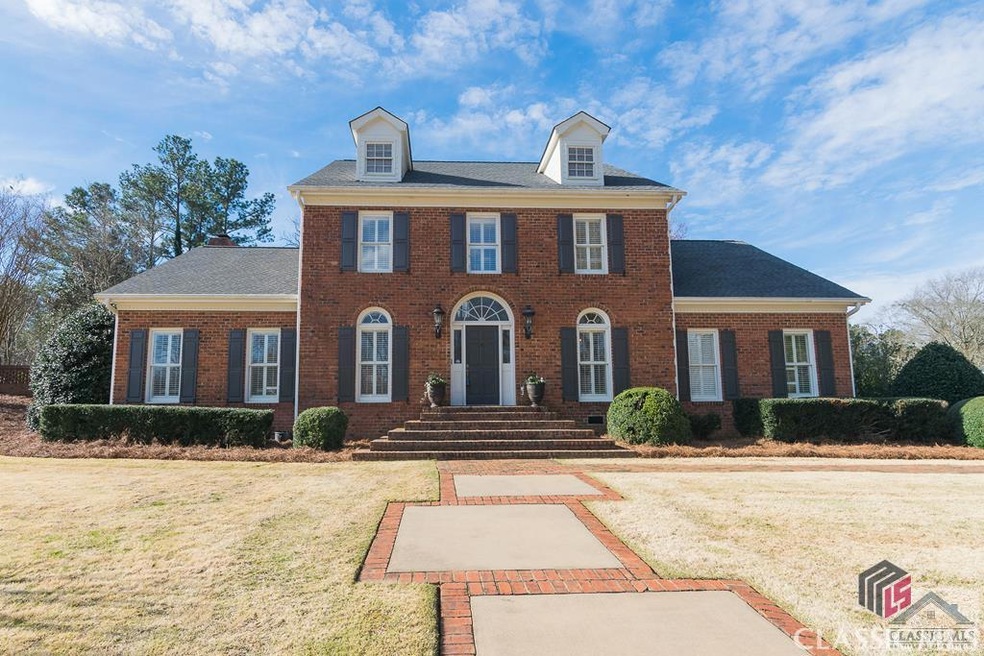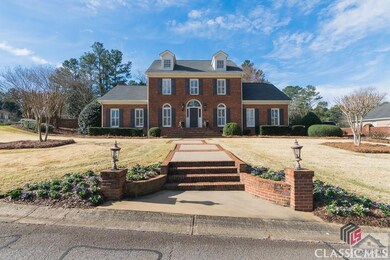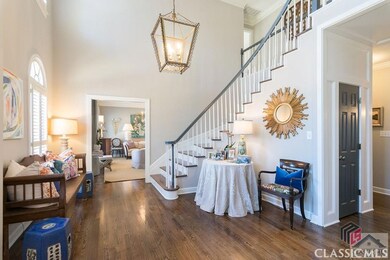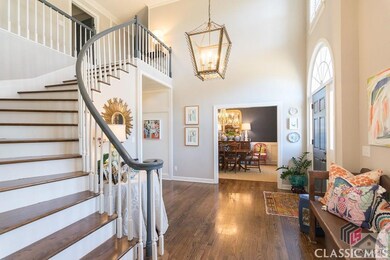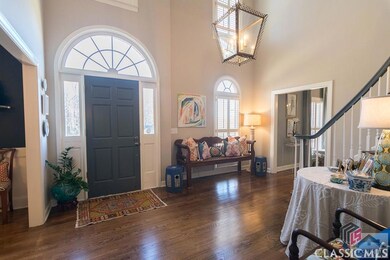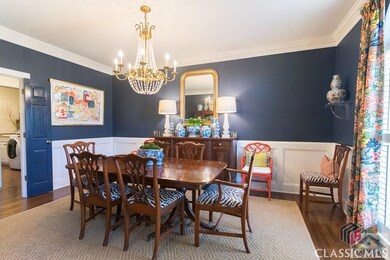Classic elegance defines this gorgeous Fox Trace Georgian home! This home will leave you in awe with its lovely architectural details, inviting walk way, and professionally landscaped yard. The two story grand foyer sets the tone for the rest of the home with a stunning curved staircase! The first floor offers a traditional floor plan with a formal dining room, living room, family room open from the kitchen, breakfast area, powder room, Master Suite, and laundry room/office with a sink. The family room boasts heavy paneling, wet bar, and woodburning fire place with French doors leading to a brick patio. In the recently renovated kitchen, the luxury continues with high end appliances, Webber Coleman cabinetry, pantry, and an island offering extra counter space. The master suite features hardwood flooring, three closets, and a large bathroom with double vanities, whirlpool bath, separate shower and water closet. The first floor boasts hardwoods throughout, custom shutters, upgraded light fixtures and an abundance of natural light and picturesque views of the private backyard. The show stopper staircase welcomes you to four additional bedrooms and two full bathrooms on the upper level. The spacious bathrooms upstairs have tile floors, solid surface counter tops, and cabinets for extra storage. The outdoor living space in this home is exquisite and truly sets it apart from the competition! With a huge brick covered patio complete with a bead-board ceiling and ceiling fan and additional uncovered outdoor spaces, you will have a wonderful space for entertaining, cooking out, or relaxing outdoors. The level back yard is also fully fenced in, very private, and features mature landscaping! There is a newly finished basement area offering extra storage and a wonderful additional living space. In addition to the cosmetic updates and upgrades throughout, the owners have also replaced the roof and installed a high efficiency 20 seer AC/furnace unit on the lower level. Classic design, convenient location and character define 107 St George Court!

