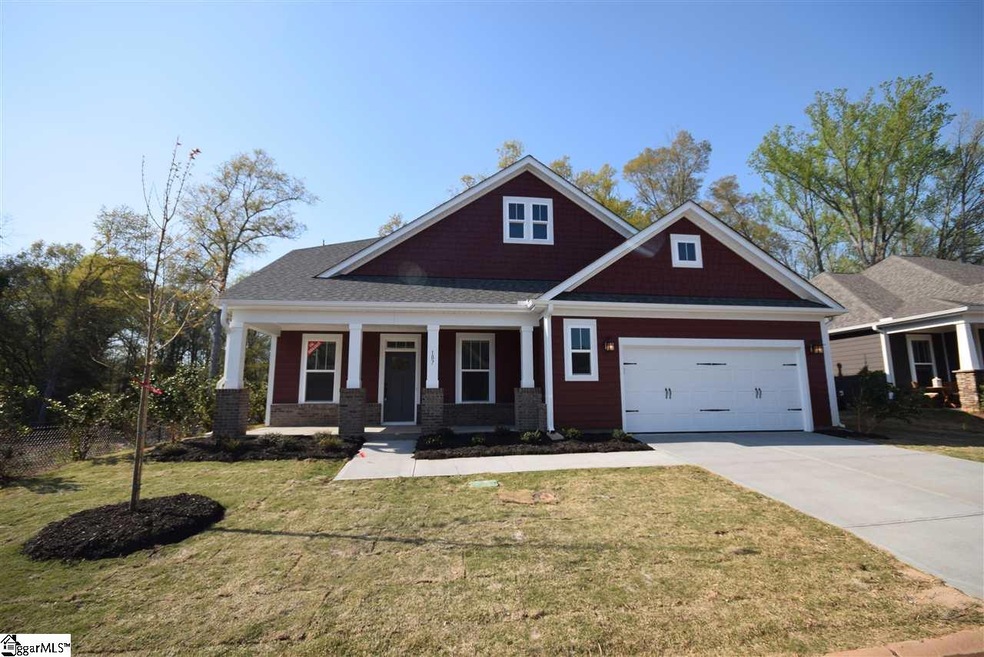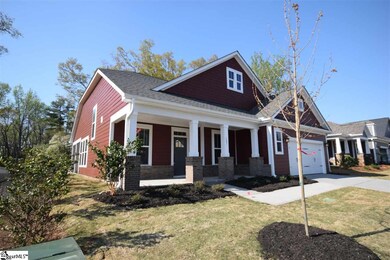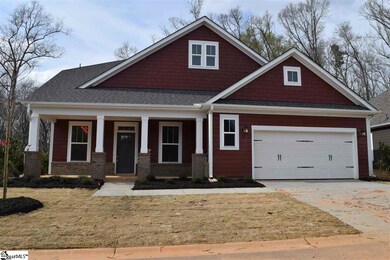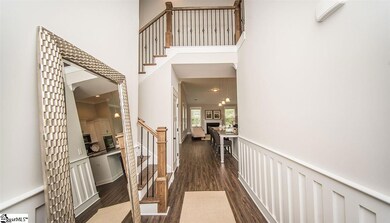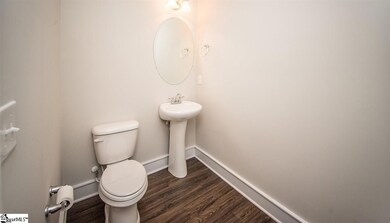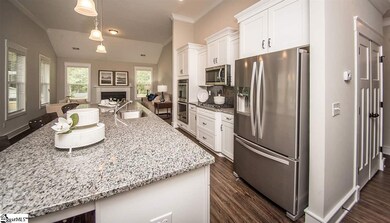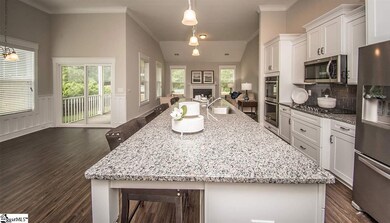
107 Summer Oak Ln Simpsonville, SC 29680
Highlights
- New Construction
- Open Floorplan
- Cathedral Ceiling
- Ellen Woodside Elementary School Rated A-
- Craftsman Architecture
- Main Floor Primary Bedroom
About This Home
As of July 2025Looking for your dream home? Welcome to 107 Summer Oak Lane. This stunning home is waiting for it's new owner! A rocking chair front porch greets you as you enter into an incredibly open floor plan. This home is LOADED with upgrades! This 3 bedroom 2.5 Bath plus Bonus will only have a neighbor on one side also! Some of the many upgrades include...Gas Fireplace, Crown Moulding and Wainscotting, Oak Staircase with Open Railing, Luxury Plank flooring throughout main level, Glass Subway Tiled Backsplash, Tiled Owner's Shower, Granite Vanity tops, Bonus Room, Gourmet Kitchen, Privacy Fencing....and tons more.
Last Agent to Sell the Property
Emily Wilbourne
TRUST/SOUTH COAST HOMES License #86566sc Listed on: 05/25/2018
Last Buyer's Agent
Emily Wilbourne
TRUST/SOUTH COAST HOMES License #86566sc Listed on: 05/25/2018
Home Details
Home Type
- Single Family
Est. Annual Taxes
- $1,405
Year Built
- 2017
Lot Details
- 6,970 Sq Ft Lot
- Gentle Sloping Lot
- Sprinkler System
HOA Fees
- $27 Monthly HOA Fees
Parking
- 2 Car Attached Garage
Home Design
- Craftsman Architecture
- Slab Foundation
- Architectural Shingle Roof
Interior Spaces
- 2,347 Sq Ft Home
- 2,200-2,399 Sq Ft Home
- 1.5-Story Property
- Open Floorplan
- Tray Ceiling
- Smooth Ceilings
- Cathedral Ceiling
- Ceiling Fan
- Gas Log Fireplace
- Thermal Windows
- Living Room
- Breakfast Room
- Bonus Room
- Screened Porch
Kitchen
- Built-In Self-Cleaning Double Oven
- Electric Oven
- Gas Cooktop
- Microwave
- Ice Maker
- Dishwasher
- Granite Countertops
- Disposal
Flooring
- Carpet
- Ceramic Tile
Bedrooms and Bathrooms
- 3 Main Level Bedrooms
- Primary Bedroom on Main
- Walk-In Closet
- Primary Bathroom is a Full Bathroom
- 2.5 Bathrooms
- Dual Vanity Sinks in Primary Bathroom
- Separate Shower
Laundry
- Laundry Room
- Laundry on main level
Home Security
- Security System Leased
- Fire and Smoke Detector
Outdoor Features
- Patio
Utilities
- Central Air
- Heating System Uses Natural Gas
- Underground Utilities
- Gas Water Heater
- Cable TV Available
Community Details
Overview
- Built by Dan Ryan Builders
- Brookfield Gardens Subdivision, Oakleigh Floorplan
- Mandatory home owners association
Amenities
- Common Area
Ownership History
Purchase Details
Home Financials for this Owner
Home Financials are based on the most recent Mortgage that was taken out on this home.Purchase Details
Home Financials for this Owner
Home Financials are based on the most recent Mortgage that was taken out on this home.Purchase Details
Similar Homes in Simpsonville, SC
Home Values in the Area
Average Home Value in this Area
Purchase History
| Date | Type | Sale Price | Title Company |
|---|---|---|---|
| Warranty Deed | $429,900 | None Listed On Document | |
| Warranty Deed | $429,900 | None Listed On Document | |
| Deed | $280,000 | None Available | |
| Deed | $247,775 | None Available |
Mortgage History
| Date | Status | Loan Amount | Loan Type |
|---|---|---|---|
| Open | $343,920 | New Conventional | |
| Closed | $343,920 | New Conventional | |
| Previous Owner | $221,000 | New Conventional |
Property History
| Date | Event | Price | Change | Sq Ft Price |
|---|---|---|---|---|
| 07/07/2025 07/07/25 | Sold | $429,900 | 0.0% | $195 / Sq Ft |
| 05/14/2025 05/14/25 | Price Changed | $429,900 | +0.2% | $195 / Sq Ft |
| 05/13/2025 05/13/25 | For Sale | $429,000 | +53.2% | $195 / Sq Ft |
| 07/31/2018 07/31/18 | Sold | $280,000 | -6.7% | $127 / Sq Ft |
| 07/01/2018 07/01/18 | Pending | -- | -- | -- |
| 05/25/2018 05/25/18 | For Sale | $299,990 | -- | $136 / Sq Ft |
Tax History Compared to Growth
Tax History
| Year | Tax Paid | Tax Assessment Tax Assessment Total Assessment is a certain percentage of the fair market value that is determined by local assessors to be the total taxable value of land and additions on the property. | Land | Improvement |
|---|---|---|---|---|
| 2024 | $1,405 | $10,520 | $2,000 | $8,520 |
| 2023 | $1,405 | $10,520 | $2,000 | $8,520 |
| 2022 | $1,686 | $10,520 | $2,000 | $8,520 |
| 2021 | $1,658 | $10,520 | $2,000 | $8,520 |
| 2020 | $1,816 | $10,880 | $1,600 | $9,280 |
| 2019 | $1,763 | $10,880 | $1,600 | $9,280 |
| 2018 | $717 | $3,920 | $1,600 | $2,320 |
| 2017 | $766 | $2,400 | $2,400 | $0 |
| 2016 | $1,091 | $60,000 | $60,000 | $0 |
Agents Affiliated with this Home
-
Anthony Morgan

Seller's Agent in 2025
Anthony Morgan
Bluefield Realty Group
(864) 386-6698
16 in this area
103 Total Sales
-
Jessica Franco

Buyer's Agent in 2025
Jessica Franco
Encore Realty
(864) 918-3352
8 in this area
102 Total Sales
-
E
Seller's Agent in 2018
Emily Wilbourne
TRUST/SOUTH COAST HOMES
Map
Source: Greater Greenville Association of REALTORS®
MLS Number: 1368657
APN: 0574.35-01-003.00
- 128 Summer Oak Ln
- 517 Rio Grande Place
- 300 Turnbridge Trail
- 221 Wateree Way
- 1007 Maridian St
- 1005 Maridian St
- 1102 Maridian St
- 212 Sandusky Ln
- 907 Maridian St
- 905 Maridian St
- 202 Huron Way
- 114 Eclipse St
- 213 Walla Ct
- 109 Eclipse St
- 108 Eclipse St
- 217 Mccall Rd
- 104 Eclipse St
- 313 Barker Rd
- 3 Milo Ct
- 311 Barker Rd
