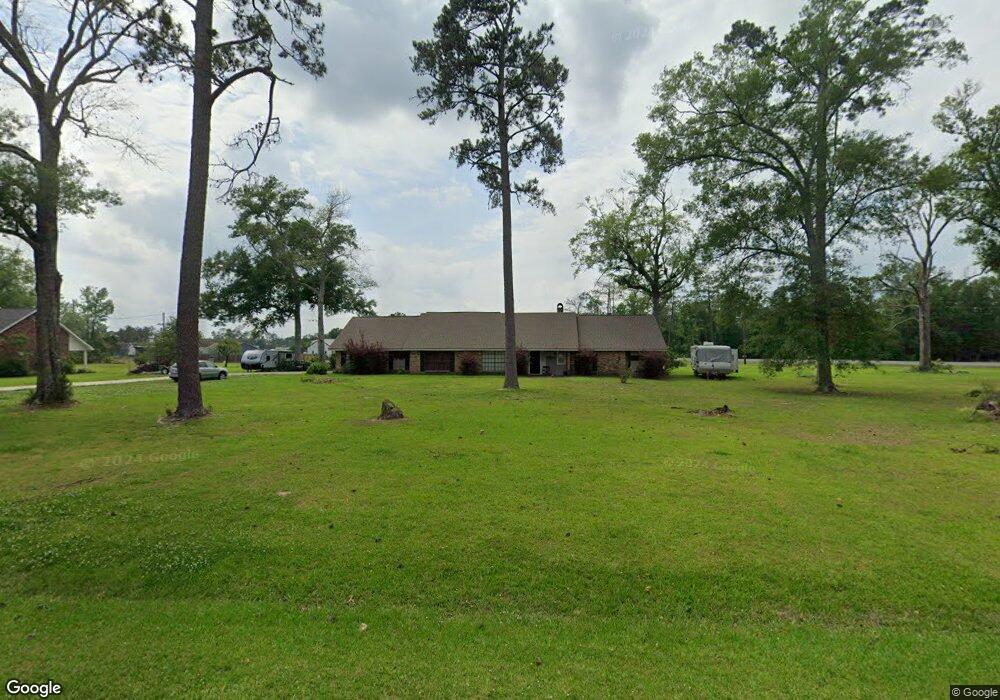107 Sunshine Ln Dequincy, LA 70633
Estimated Value: $200,404 - $315,000
3
Beds
4
Baths
3,001
Sq Ft
$82/Sq Ft
Est. Value
About This Home
This home is located at 107 Sunshine Ln, Dequincy, LA 70633 and is currently estimated at $246,101, approximately $82 per square foot. 107 Sunshine Ln is a home located in Calcasieu Parish with nearby schools including DeQuincy Primary School, DeQuincy Elementary School, and DeQuincy Middle School.
Ownership History
Date
Name
Owned For
Owner Type
Purchase Details
Closed on
May 28, 2021
Sold by
Darson Leonard and Darson Melissa
Bought by
Darson Michell and Darson Melissa
Current Estimated Value
Home Financials for this Owner
Home Financials are based on the most recent Mortgage that was taken out on this home.
Original Mortgage
$192,374
Outstanding Balance
$174,171
Interest Rate
2.9%
Mortgage Type
VA
Estimated Equity
$71,930
Purchase Details
Closed on
Jun 19, 2015
Sold by
Rutledge Tommy Curtis and Rutledge Pamela
Bought by
Darson Leonard and Darson Melissa
Create a Home Valuation Report for This Property
The Home Valuation Report is an in-depth analysis detailing your home's value as well as a comparison with similar homes in the area
Home Values in the Area
Average Home Value in this Area
Purchase History
| Date | Buyer | Sale Price | Title Company |
|---|---|---|---|
| Darson Michell | -- | First American Title | |
| Darson Leonard | $205,000 | Bayou Title Inc |
Source: Public Records
Mortgage History
| Date | Status | Borrower | Loan Amount |
|---|---|---|---|
| Open | Darson Michell | $192,374 |
Source: Public Records
Tax History Compared to Growth
Tax History
| Year | Tax Paid | Tax Assessment Tax Assessment Total Assessment is a certain percentage of the fair market value that is determined by local assessors to be the total taxable value of land and additions on the property. | Land | Improvement |
|---|---|---|---|---|
| 2024 | $581 | $13,190 | $80 | $13,110 |
| 2023 | $581 | $13,190 | $80 | $13,110 |
| 2022 | $1,233 | $13,190 | $80 | $13,110 |
| 2021 | $870 | $13,190 | $80 | $13,110 |
| 2020 | $1,139 | $11,880 | $80 | $11,800 |
| 2019 | $1,275 | $13,190 | $80 | $13,110 |
Source: Public Records
Map
Nearby Homes
- 0 Lois St Unit SWL25004000
- 0 Blossman St Unit SWL25000442
- 117 Starks Dr
- 107 Boise St
- 800 W 4th St
- 104 Camelia Ave
- 619 S Overton St
- 603 W Center St
- 401 S Frazier St
- 311 Duff St
- 315 N Frazier St
- 313 N Frazier St
- 207 Duff St
- 412 Yoakum Ave
- 407 N Boone St
- 600 N Overton St
- 406 W Velmer St
- tbd Henry Robertson Rd
- 0 Henry Robertson Rd
- 206 Self St
