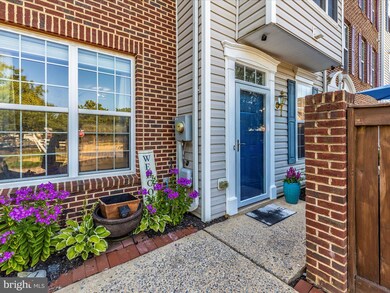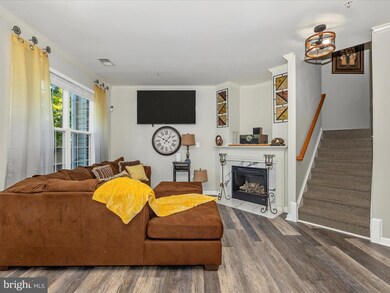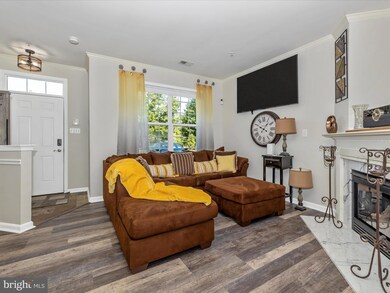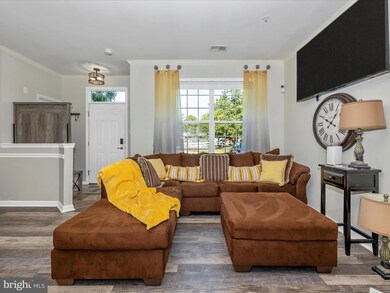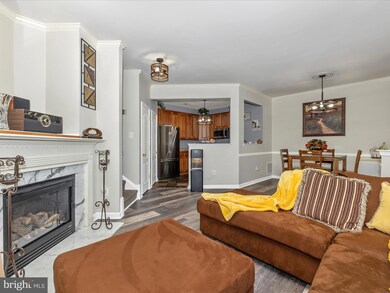
107 Swallow Pointe Ct Frederick, MD 21702
Taskers Chance NeighborhoodHighlights
- Colonial Architecture
- 1 Fireplace
- Community Playground
- Frederick High School Rated A-
- Community Pool
- Ceramic Tile Flooring
About This Home
As of November 2024Welcome to this beautiful interior row townhouse that seamlessly blends modern amenities with convenient living. Recently upgraded, this home features fresh paint, stainless steel kitchen appliances, laminated plank flooring, a carpeted stairway, and updated fixtures throughout. The open floor plan on the main level includes a dining room that flows into a spacious living room, centered around a stunning granite-set gas fireplace with a mantel. Upstairs, you'll find two generously sized bedrooms, a full bathroom, and a laundry room equipped with a newer washing machine and dryer. The entire third floor is dedicated to the primary bedroom suite, offering a serene sitting area, a walk-in closet, an ensuite bathroom with a soaking tub, a separate shower, and an additional closet. The front yard is partially fenced and features a patio, perfect for grilling, along with a convenient two-car driveway. This townhouse is located within walking distance of a shopping center, which includes grocery stores, restaurants, and other businesses. It is also just minutes from Downtown Frederick, local parks, and major commuter routes such as I-70, I-270, and I-15. Don't miss out on this fantastic home – schedule your appointment today!
Townhouse Details
Home Type
- Townhome
Est. Annual Taxes
- $4,963
Year Built
- Built in 2005
Lot Details
- 1,057 Sq Ft Lot
- Partially Fenced Property
- Wood Fence
- Property is in excellent condition
HOA Fees
- $80 Monthly HOA Fees
Home Design
- Colonial Architecture
- Brick Exterior Construction
- Slab Foundation
Interior Spaces
- 1,722 Sq Ft Home
- Property has 3 Levels
- 1 Fireplace
- Laundry on upper level
Flooring
- Carpet
- Ceramic Tile
- Luxury Vinyl Tile
Bedrooms and Bathrooms
- 3 Bedrooms
Parking
- 2 Parking Spaces
- 2 Driveway Spaces
Utilities
- Forced Air Heating and Cooling System
- Natural Gas Water Heater
- Cable TV Available
Listing and Financial Details
- Tax Lot 3002
- Assessor Parcel Number 1102254190
Community Details
Overview
- Association fees include common area maintenance
- Taskers Chance HOA
- Taskers Chance Subdivision
Amenities
- Common Area
Recreation
- Community Playground
- Community Pool
Pet Policy
- Pets Allowed
Map
Home Values in the Area
Average Home Value in this Area
Property History
| Date | Event | Price | Change | Sq Ft Price |
|---|---|---|---|---|
| 05/05/2025 05/05/25 | Rented | $2,500 | 0.0% | -- |
| 03/07/2025 03/07/25 | For Rent | $2,500 | 0.0% | -- |
| 11/22/2024 11/22/24 | Sold | $363,000 | -1.5% | $211 / Sq Ft |
| 10/25/2024 10/25/24 | Pending | -- | -- | -- |
| 10/17/2024 10/17/24 | Price Changed | $368,500 | -0.4% | $214 / Sq Ft |
| 10/10/2024 10/10/24 | For Sale | $370,000 | 0.0% | $215 / Sq Ft |
| 10/07/2024 10/07/24 | Pending | -- | -- | -- |
| 09/23/2024 09/23/24 | Price Changed | $370,000 | -1.3% | $215 / Sq Ft |
| 08/14/2024 08/14/24 | For Sale | $375,000 | +8.7% | $218 / Sq Ft |
| 06/23/2023 06/23/23 | Sold | $345,000 | 0.0% | $200 / Sq Ft |
| 05/29/2023 05/29/23 | Pending | -- | -- | -- |
| 05/18/2023 05/18/23 | For Sale | $344,900 | -- | $200 / Sq Ft |
Tax History
| Year | Tax Paid | Tax Assessment Tax Assessment Total Assessment is a certain percentage of the fair market value that is determined by local assessors to be the total taxable value of land and additions on the property. | Land | Improvement |
|---|---|---|---|---|
| 2024 | $5,005 | $268,267 | $0 | $0 |
| 2023 | $2,540 | $242,533 | $0 | $0 |
| 2022 | $2,706 | $216,800 | $65,000 | $151,800 |
| 2021 | $3,608 | $207,900 | $0 | $0 |
| 2020 | $3,608 | $199,000 | $0 | $0 |
| 2019 | $2,354 | $190,100 | $49,000 | $141,100 |
| 2018 | $3,479 | $190,100 | $49,000 | $141,100 |
| 2017 | $2,283 | $190,100 | $0 | $0 |
| 2016 | $3,100 | $200,900 | $0 | $0 |
| 2015 | $3,100 | $189,433 | $0 | $0 |
| 2014 | $3,100 | $177,967 | $0 | $0 |
Mortgage History
| Date | Status | Loan Amount | Loan Type |
|---|---|---|---|
| Open | $344,850 | New Conventional | |
| Previous Owner | $344,850 | New Conventional | |
| Previous Owner | $12,075 | New Conventional | |
| Previous Owner | $338,751 | FHA | |
| Previous Owner | $221,858 | FHA | |
| Previous Owner | $235,853 | FHA | |
| Previous Owner | $241,773 | FHA | |
| Previous Owner | $238,200 | FHA | |
| Previous Owner | $238,200 | FHA |
Deed History
| Date | Type | Sale Price | Title Company |
|---|---|---|---|
| Deed | $363,000 | Rgs Title | |
| Deed | $363,000 | Rgs Title | |
| Deed | $363,000 | Rgs Title | |
| Deed | $345,000 | Fidelity National Title | |
| Deed | $241,435 | -- | |
| Deed | $241,435 | -- | |
| Deed | $149,079 | -- | |
| Deed | $149,079 | -- | |
| Deed | $946,000 | -- |
Similar Homes in Frederick, MD
Source: Bright MLS
MLS Number: MDFR2052382
APN: 02-254190
- 109 Rock Creek Ct
- 100 Whiskey Creek Cir
- 1786 Atlas Dr
- 207 Bel Aire Ln
- 170 Baughmans Ln
- 120 Burgess Hill Way Unit 207
- 160 Heathfield Dr
- 103 Fairview Ave
- 12 Coats Bridge Place
- 144 Penwick Cir
- 12 N Pendleton Ct
- 10 Vienna Ct
- 1134 Providence Ct
- 302 Baughmans Ln Unit A
- 304 Baughmans Ln Unit A
- 14 Fairview Ave
- 1199A Schaffer Dr
- 401 Linden Ave
- 43 Vienna Ct
- 104 Mercer Ct Unit 11-2B

