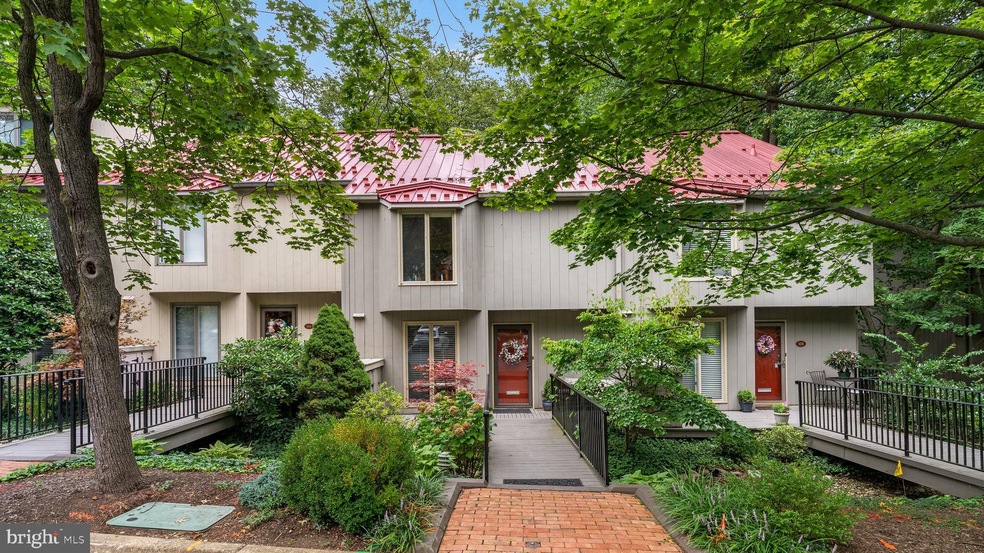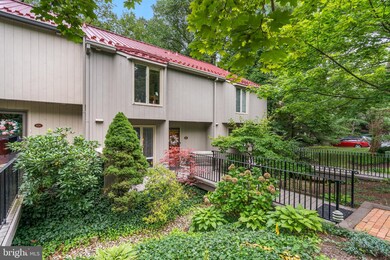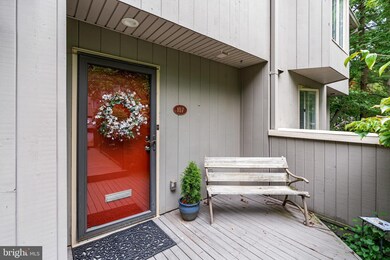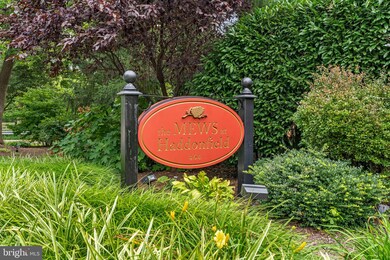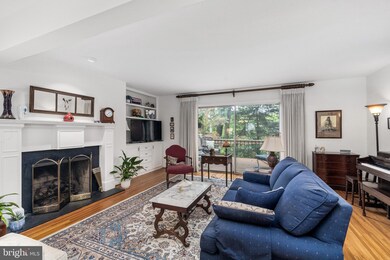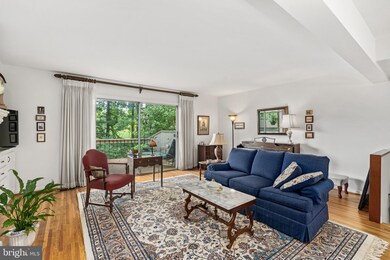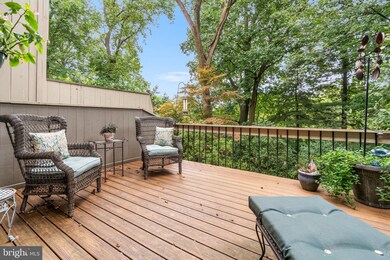
107 The Mews Haddonfield, NJ 08033
Highlights
- View of Trees or Woods
- Colonial Architecture
- Wood Flooring
- Haddonfield Memorial High School Rated A+
- Deck
- 4-minute walk to Wallworth Park
About This Home
As of October 2020This beautiful Haddonfield townhome will definitely turn some heads! Located in the popular "The Mews" neighborhood, this 3-story townhome has an incredible location with views of the pond, lovely mature landscaping, and that walkability to downtown Haddonfield everyone desires! A completely level and picturesque entry to the home is perfect for someone looking to do away with steps. And, the surprise bonus - an elevator - makes that a dream come true! Once inside, relax, retreat & recharge in this spacious, light & bright home. Exquisite craftmanship is found in the beautiful woodwork framing the living room fireplace and custom-built bookshelves. Lovely hardwood flooring graces this space and flows beautifully into the open dining room. The sunny dine-in kitchen was nicely updated with maple cabinetry, granite counters, subway tile backsplash, stainless appliances, a fun checkered tile flooring, and plenty of storage and prep space. From the deck off the living room, get ready to watch a dazzling display of autumn colors happening in a few short weeks. In the winter the view to the pond is wonderful and the spring and summer offer a changing display of blooming bushes and plants. A half bath, and your front closet storage are also on this level. Down a level and you have the laundry room, and a big family room with a slider to a lovely brick patio. Follow the path to the pond or enjoy your own garden area, it's so private! Upstairs, the master suite offers hardwood floors, tons of space & storage, and a master bath with a new, large stall shower. The 2nd bedroom also features hardwood floors and it's own full bath. Other units in this community have converted the attic into 4th floor living space if ever more space is desired. Enjoy a low maintenance lifestyle and being mere minutes to downtown Haddonfield, PATCO farmers market, parades, small town charm, a classic downtown, rich local history, parks & trails, and so much more.
Last Agent to Sell the Property
Keri Ricci
Keller Williams Realty - Cherry Hill Listed on: 09/02/2020
Last Buyer's Agent
Prominent Properties Sotheby's International Realty License #7871830

Townhouse Details
Home Type
- Townhome
Est. Annual Taxes
- $11,448
Year Built
- Built in 1968
Lot Details
- Lot Dimensions are 20.00 x 42.00
- Property is in excellent condition
HOA Fees
- $315 Monthly HOA Fees
Property Views
- Woods
- Creek or Stream
Home Design
- Colonial Architecture
- Brick Foundation
- Frame Construction
- Pitched Roof
- Wood Siding
Interior Spaces
- 1,684 Sq Ft Home
- Property has 3 Levels
- 1 Elevator
- Built-In Features
- Ceiling Fan
- Recessed Lighting
- 1 Fireplace
- Sliding Windows
- Sliding Doors
- Six Panel Doors
- Family Room
- Living Room
- Dining Room
- Attic
- Finished Basement
Kitchen
- Electric Oven or Range
- Built-In Range
- Built-In Microwave
- Dishwasher
- Stainless Steel Appliances
- Upgraded Countertops
- Disposal
Flooring
- Wood
- Ceramic Tile
Bedrooms and Bathrooms
- 2 Bedrooms
- En-Suite Primary Bedroom
- En-Suite Bathroom
- Walk-in Shower
Laundry
- Laundry Room
- Laundry on lower level
- Dryer
- Washer
Parking
- Assigned parking located at #24, 69
- Parking Lot
- 2 Assigned Parking Spaces
Outdoor Features
- Deck
- Patio
- Exterior Lighting
Schools
- J. Fithian Tatem Elementary School
- Haddonfield Middle School
- Haddonfield Memorial High School
Utilities
- Forced Air Heating and Cooling System
- Natural Gas Water Heater
- Municipal Trash
Additional Features
- Accessible Elevator Installed
- Suburban Location
Community Details
- Association fees include common area maintenance, lawn maintenance, snow removal, trash
- The Mews HOA
- The Mews Subdivision
- Property Manager
Listing and Financial Details
- Tax Lot 00107
- Assessor Parcel Number 17-00027-00107
Ownership History
Purchase Details
Home Financials for this Owner
Home Financials are based on the most recent Mortgage that was taken out on this home.Purchase Details
Home Financials for this Owner
Home Financials are based on the most recent Mortgage that was taken out on this home.Purchase Details
Home Financials for this Owner
Home Financials are based on the most recent Mortgage that was taken out on this home.Purchase Details
Similar Home in Haddonfield, NJ
Home Values in the Area
Average Home Value in this Area
Purchase History
| Date | Type | Sale Price | Title Company |
|---|---|---|---|
| Deed | $359,900 | Core Title | |
| Deed | $359,900 | Core Title | |
| Deed | $325,000 | Federation Title | |
| Deed | $325,000 | Federation Title Agency Inc | |
| Condominium Deed | $247,500 | -- |
Mortgage History
| Date | Status | Loan Amount | Loan Type |
|---|---|---|---|
| Open | $287,920 | New Conventional | |
| Closed | $287,920 | New Conventional | |
| Previous Owner | $260,000 | New Conventional | |
| Previous Owner | $260,000 | New Conventional |
Property History
| Date | Event | Price | Change | Sq Ft Price |
|---|---|---|---|---|
| 10/30/2020 10/30/20 | Sold | $460,000 | -3.2% | $273 / Sq Ft |
| 09/11/2020 09/11/20 | Pending | -- | -- | -- |
| 09/02/2020 09/02/20 | For Sale | $475,000 | +30.1% | $282 / Sq Ft |
| 09/02/2014 09/02/14 | Sold | $365,000 | -1.3% | $217 / Sq Ft |
| 06/27/2014 06/27/14 | Pending | -- | -- | -- |
| 06/20/2014 06/20/14 | For Sale | $369,900 | -- | $220 / Sq Ft |
Tax History Compared to Growth
Tax History
| Year | Tax Paid | Tax Assessment Tax Assessment Total Assessment is a certain percentage of the fair market value that is determined by local assessors to be the total taxable value of land and additions on the property. | Land | Improvement |
|---|---|---|---|---|
| 2024 | $7,846 | $246,100 | $72,800 | $173,300 |
| 2023 | $7,846 | $246,100 | $72,800 | $173,300 |
| 2022 | $7,784 | $246,100 | $72,800 | $173,300 |
| 2021 | $7,178 | $228,100 | $72,800 | $155,300 |
| 2020 | $7,128 | $228,100 | $72,800 | $155,300 |
| 2019 | $71 | $228,100 | $72,800 | $155,300 |
| 2018 | $6,987 | $228,100 | $72,800 | $155,300 |
| 2017 | $6,820 | $228,100 | $72,800 | $155,300 |
| 2016 | $6,667 | $228,100 | $72,800 | $155,300 |
| 2015 | $6,483 | $228,100 | $72,800 | $155,300 |
| 2014 | $6,339 | $228,100 | $72,800 | $155,300 |
Agents Affiliated with this Home
-
K
Seller's Agent in 2020
Keri Ricci
Keller Williams Realty - Cherry Hill
-
Gary Vermaat

Buyer's Agent in 2020
Gary Vermaat
Prominent Properties Sotheby's International Realty
(609) 238-3438
201 Total Sales
-
James Poliero

Seller's Agent in 2014
James Poliero
Lenny Vermaat & Leonard Inc. Realtors Inc
(856) 906-5251
Map
Source: Bright MLS
MLS Number: NJCD401030
APN: 17-00123-0000-00001-0000-C0107
- 132 The Mews
- 27 Munn Ave
- 110 B Cherry Parke
- 100 Park Blvd Unit 14A
- 100 Park Blvd Unit 20C
- 100 Park Blvd Unit 2D
- 100 Park Blvd Unit 44D
- 100 Park Blvd Unit 75B
- 100 Park Blvd Unit 17D
- 108 Cherry Parke
- 104 B Cherry Parke
- 104 C Cherry Parke
- 26 Rose Ln
- 2 Evergreen Ln
- 144 Edison Rd
- 127 Fowler Ave
- 427 Hopkins Ln
- 43 Churchill Rd
- 111 Wayside Dr
- 124 Edison Rd
