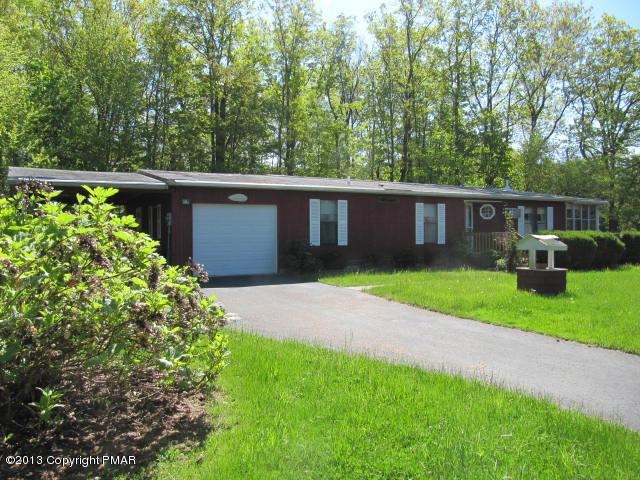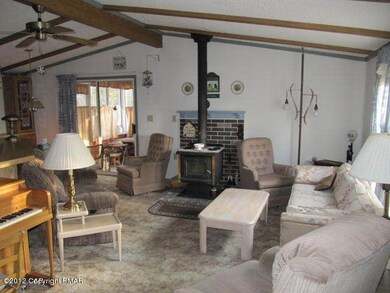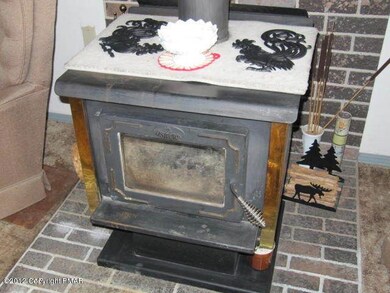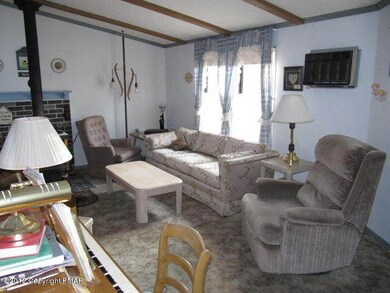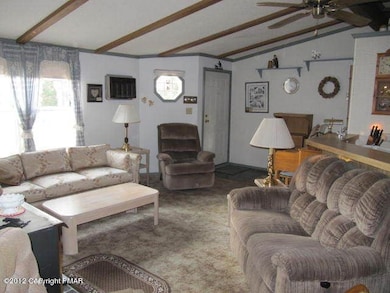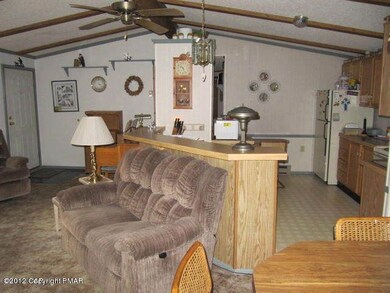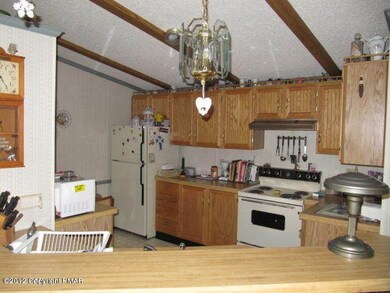
107 Thomas Jefferson Rd Lehighton, PA 18235
Highlights
- Deck
- Wooded Lot
- Corner Lot
- Wood Burning Stove
- Bonus Room
- No HOA
About This Home
As of November 2024Adorable and Affordable! Simplify your life in this comfortable modular home on fantastic wooded corner lot in an incredibly private country location! MBR suite, open LR/DR combo with super woodstone supplemental heat. Great enclosed side porch from which you can enjoy nature! Attached 1C garage and carport. Won't last long!!!!
Last Agent to Sell the Property
Keller Williams Real Estate - Palmerton License #AB067586 Listed on: 12/11/2012

Last Buyer's Agent
Donna Steo
RE/MAX Results
Home Details
Home Type
- Single Family
Est. Annual Taxes
- $2,595
Lot Details
- 1.01 Acre Lot
- Corner Lot
- Wooded Lot
Parking
- 1 Car Attached Garage
- Carport
- Parking Pad
- Garage Door Opener
- Off-Street Parking
Home Design
- Fiberglass Roof
- Asphalt Roof
- Wood Siding
Interior Spaces
- 1,104 Sq Ft Home
- 1-Story Property
- Ceiling Fan
- Wood Burning Stove
- Living Room
- Dining Room
- Bonus Room
- Basement
- Crawl Space
- Electric Range
Flooring
- Carpet
- Vinyl
Bedrooms and Bathrooms
- 4 Bedrooms
- 2 Full Bathrooms
Laundry
- Dryer
- Washer
Outdoor Features
- Deck
- Enclosed patio or porch
Utilities
- Cooling Available
- Baseboard Heating
- Well
- Electric Water Heater
- Septic Tank
- Cable TV Available
Community Details
- No Home Owners Association
Listing and Financial Details
- Assessor Parcel Number 99E-8-B22A
Ownership History
Purchase Details
Home Financials for this Owner
Home Financials are based on the most recent Mortgage that was taken out on this home.Purchase Details
Home Financials for this Owner
Home Financials are based on the most recent Mortgage that was taken out on this home.Similar Homes in Lehighton, PA
Home Values in the Area
Average Home Value in this Area
Purchase History
| Date | Type | Sale Price | Title Company |
|---|---|---|---|
| Deed | $109,300 | None Listed On Document | |
| Deed | $109,300 | None Listed On Document | |
| Deed | $144,001 | None Available |
Mortgage History
| Date | Status | Loan Amount | Loan Type |
|---|---|---|---|
| Open | $160,000 | New Conventional | |
| Closed | $160,000 | New Conventional | |
| Previous Owner | $153,945 | VA | |
| Previous Owner | $150,784 | VA | |
| Previous Owner | $144,367 | VA | |
| Previous Owner | $143,700 | VA | |
| Previous Owner | $144,001 | VA |
Property History
| Date | Event | Price | Change | Sq Ft Price |
|---|---|---|---|---|
| 06/17/2025 06/17/25 | Price Changed | $249,900 | -5.7% | $226 / Sq Ft |
| 05/05/2025 05/05/25 | For Sale | $265,000 | +142.5% | $240 / Sq Ft |
| 11/25/2024 11/25/24 | Sold | $109,300 | -15.9% | $99 / Sq Ft |
| 08/07/2024 08/07/24 | Pending | -- | -- | -- |
| 08/07/2024 08/07/24 | For Sale | $130,000 | -9.7% | $118 / Sq Ft |
| 08/28/2013 08/28/13 | Sold | $144,001 | -0.6% | $130 / Sq Ft |
| 06/14/2013 06/14/13 | Pending | -- | -- | -- |
| 12/11/2012 12/11/12 | For Sale | $144,900 | -- | $131 / Sq Ft |
Tax History Compared to Growth
Tax History
| Year | Tax Paid | Tax Assessment Tax Assessment Total Assessment is a certain percentage of the fair market value that is determined by local assessors to be the total taxable value of land and additions on the property. | Land | Improvement |
|---|---|---|---|---|
| 2025 | $3,226 | $41,950 | $9,700 | $32,250 |
| 2024 | $3,100 | $41,950 | $9,700 | $32,250 |
| 2023 | $3,069 | $41,950 | $9,700 | $32,250 |
| 2022 | $3,069 | $41,950 | $9,700 | $32,250 |
| 2021 | $2,979 | $41,950 | $9,700 | $32,250 |
| 2020 | $2,906 | $41,950 | $9,700 | $32,250 |
| 2019 | $2,780 | $41,950 | $9,700 | $32,250 |
| 2018 | $2,780 | $41,950 | $9,700 | $32,250 |
| 2017 | $2,780 | $41,950 | $9,700 | $32,250 |
| 2016 | -- | $41,950 | $9,700 | $32,250 |
| 2015 | -- | $41,950 | $9,700 | $32,250 |
| 2014 | -- | $41,950 | $9,700 | $32,250 |
Agents Affiliated with this Home
-
Matthew Shupp
M
Seller's Agent in 2025
Matthew Shupp
Real of Pennsylvania
(610) 377-9242
1 Total Sale
-
Pamela Gothard

Seller's Agent in 2024
Pamela Gothard
RE/MAX
(610) 377-2700
14 in this area
234 Total Sales
-
Jim Christman

Seller's Agent in 2013
Jim Christman
Keller Williams Real Estate - Palmerton
(610) 826-8112
12 in this area
563 Total Sales
-
D
Buyer's Agent in 2013
Donna Steo
RE/MAX Results
Map
Source: Pocono Mountains Association of REALTORS®
MLS Number: 12-10314
APN: 99E-8-B22A
- 201 Andreas Rd
- 0 Stone Mountain Dr W Unit 751808
- 0 Stone Mountain Rd Unit 754700
- 0 Stone Mountain Rd Unit PACC2005540
- 0 Mill Rd Unit PACC2005254
- 0 Mill Rd
- 141 Twin Hill Dr
- 1571 Penn Dr
- 2268 W Lizard Creek Rd
- TBD Pleasantview Dr
- 0 Beacon Pointe Plan at Summit Ridge
- 0 Blue Ridge Plan at Summit Ridge Unit PACC2005476
- 0 Georgia Mae Plan at Summit Ridge Unit PACC2005482
- 0 Abbey Plan at Summit Ridge Unit PACC2005470
- TBD Heron Ct
- 97 Heartwood Ct
- 94 Heartwood Ct
- 0 Ridge Unit PACC2005656
- TBD Andrea Ln
- 229 Pleasant View Dr
