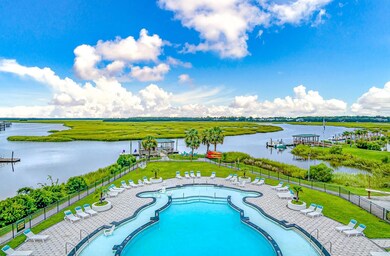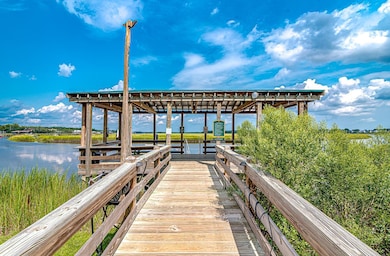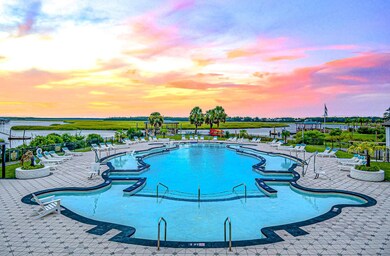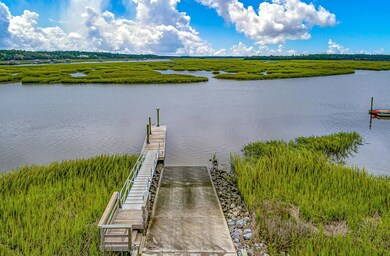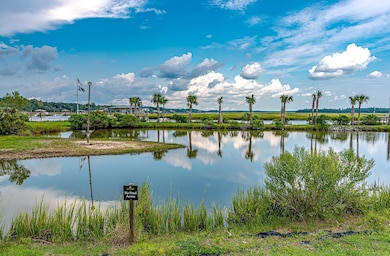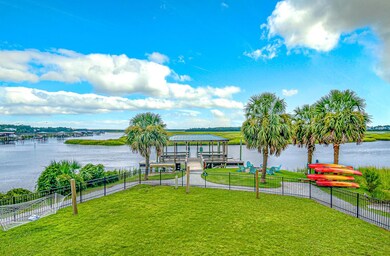107 Tidewater Way Cainhoy, SC 29492
Wando NeighborhoodEstimated payment $5,204/month
Highlights
- Boat Ramp
- Under Construction
- Deck
- Fitness Center
- Clubhouse
- Charleston Architecture
About This Home
The Murray plan features 4 bedrooms, 3.5 baths with a 1st floor primary bedroom. This is a very open floorplan with a gourmet kitchen, hardwoods on 1st floor and ceramic tile in all bathrooms and laundry room. There is a large screened in porch off the breakfast room along with an extended deck off the screened porch. The 2nd floor features a 2nd primary bedroom with full bath and walk in closet, a very large loft area and two other twin guest bedrooms that share a jack-and-jill bathroom. There is also a nook area off the loft that can be used as a small office or playroom along with a large walk-in laundry room. This house is elevated so the garage is drive-under and features TONS of storage space and can house up to 3-4 cars. The Murray is a very popular plan with tons of living space!!
Home Details
Home Type
- Single Family
Year Built
- Built in 2025 | Under Construction
Lot Details
- 7,841 Sq Ft Lot
- Irrigation
Parking
- 3 Car Attached Garage
- Garage Door Opener
Home Design
- Charleston Architecture
- Raised Foundation
- Slab Foundation
- Architectural Shingle Roof
Interior Spaces
- 2,785 Sq Ft Home
- 3-Story Property
- Smooth Ceilings
- High Ceiling
- Ceiling Fan
- Gas Log Fireplace
- Entrance Foyer
- Family Room with Fireplace
- Home Office
- Loft
- Utility Room
- Laundry Room
Kitchen
- Eat-In Kitchen
- Gas Cooktop
- Microwave
- Dishwasher
- Kitchen Island
- Disposal
Flooring
- Wood
- Ceramic Tile
Bedrooms and Bathrooms
- 4 Bedrooms
- Walk-In Closet
- Garden Bath
Outdoor Features
- Balcony
- Deck
- Screened Patio
- Rain Gutters
- Front Porch
Schools
- Philip Simmons Elementary And Middle School
- Philip Simmons High School
Utilities
- Central Air
- Heating System Uses Natural Gas
- Tankless Water Heater
Listing and Financial Details
- Home warranty included in the sale of the property
Community Details
Overview
- Built by Eastwood Homes
- Landings At Sweetwater Subdivision
Amenities
- Clubhouse
Recreation
- Boat Ramp
- RV or Boat Storage in Community
- Fitness Center
- Community Pool
- Dog Park
- Trails
Map
Home Values in the Area
Average Home Value in this Area
Property History
| Date | Event | Price | List to Sale | Price per Sq Ft |
|---|---|---|---|---|
| 10/30/2025 10/30/25 | Pending | -- | -- | -- |
| 10/28/2025 10/28/25 | For Sale | $829,990 | 0.0% | $298 / Sq Ft |
| 10/25/2025 10/25/25 | Pending | -- | -- | -- |
| 04/25/2025 04/25/25 | For Sale | $829,990 | -- | $298 / Sq Ft |
Source: CHS Regional MLS
MLS Number: 25011460
- 111 Tidewater Way
- 109 Tidewater Way
- 105 Tidewater Way
- 402 Topsail Ct
- 301 Morning Marsh Ln
- 104 Tidewater Way
- 102 Tidewater Way
- 100 Tidewater Way
- 257 Kelsey Blvd
- 224 Kelsey Blvd
- 553 Tayrn Dr
- 672 Barbados Dr
- 448 Sanders Farm Ln
- 433 Doane Way
- 1213 Harriman Ln
- 330 Kelsey Blvd
- 492 Sanders Farm Ln
- 341 Kelsey Blvd
- 2010 Wambaw Creek Rd
- 2042 Wambaw Creek Rd

