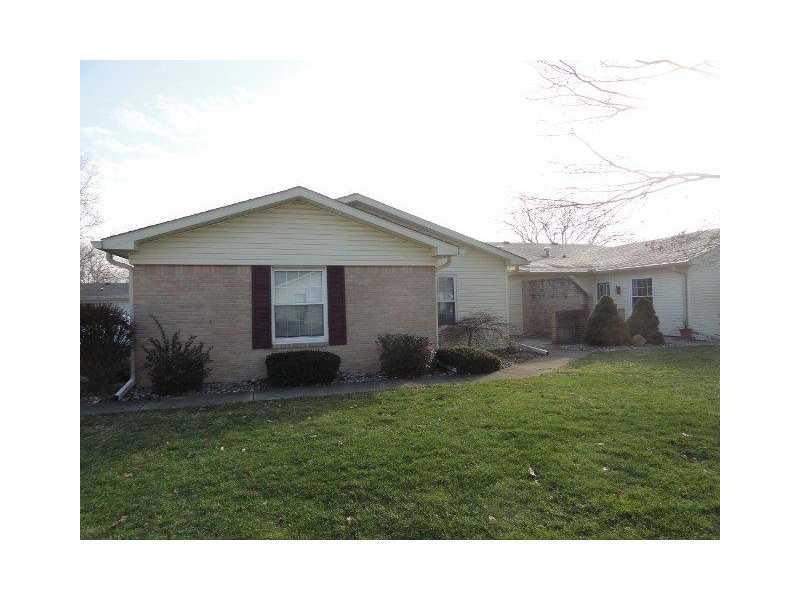
107 Times Square Ct Anderson, IN 46013
Highlights
- Mature Trees
- Separate Formal Living Room
- Thermal Windows
- Ranch Style House
- Community Pool
- 2 Car Attached Garage
About This Home
As of June 2015BEAUTIFUL CONDO W/STAINLESS APPLIANCES * NEW CARPET * A VERY LARGE GARAGE * FRESH PAINT * NICE KITCHEN CABINETS * IT IS IN VERY GOOD CONDITION * POOL AND CLUB HOUSE AVAILABLE IN THE COMPLEX * MOVE RIGHT INTO THIS VERY, VERY NICE HOME W/2 1/2 BATHS & LARGE CLOSETS * LARGE GARAGE
Last Agent to Sell the Property
Fran Plummer
F.C. Tucker/Crossroads Real Es License #RB14041694 Listed on: 01/16/2013
Last Buyer's Agent
Sherry Minton
F.C. Tucker/O.C. Clark, Inc.
Property Details
Home Type
- Condominium
Est. Annual Taxes
- $824
Year Built
- Built in 1977
Lot Details
- Mature Trees
HOA Fees
- $169 Monthly HOA Fees
Parking
- 2 Car Attached Garage
- Side or Rear Entrance to Parking
Home Design
- Ranch Style House
- Brick Exterior Construction
- Slab Foundation
Interior Spaces
- 1,364 Sq Ft Home
- Woodwork
- Thermal Windows
- Family Room with Fireplace
- Separate Formal Living Room
- Combination Kitchen and Dining Room
Kitchen
- Electric Oven
- <<microwave>>
- Dishwasher
- Disposal
Flooring
- Carpet
- Vinyl
Bedrooms and Bathrooms
- 2 Bedrooms
- Walk-In Closet
Utilities
- Forced Air Heating System
- Electric Water Heater
Listing and Financial Details
- Tax Lot 10D
- Assessor Parcel Number 481125103111000003
Community Details
Overview
- Association fees include home owners, lawncare, ground maintenance, snow removal, trash
- Meadowbrook Subdivision
Recreation
- Community Pool
Ownership History
Purchase Details
Home Financials for this Owner
Home Financials are based on the most recent Mortgage that was taken out on this home.Purchase Details
Home Financials for this Owner
Home Financials are based on the most recent Mortgage that was taken out on this home.Purchase Details
Purchase Details
Similar Home in Anderson, IN
Home Values in the Area
Average Home Value in this Area
Purchase History
| Date | Type | Sale Price | Title Company |
|---|---|---|---|
| Warranty Deed | -- | Fidelity National Title | |
| Warranty Deed | -- | -- | |
| Quit Claim Deed | -- | -- | |
| Interfamily Deed Transfer | -- | -- |
Property History
| Date | Event | Price | Change | Sq Ft Price |
|---|---|---|---|---|
| 06/02/2015 06/02/15 | Sold | $81,500 | -4.0% | $60 / Sq Ft |
| 05/01/2015 05/01/15 | Pending | -- | -- | -- |
| 04/27/2015 04/27/15 | Price Changed | $84,900 | +2.4% | $62 / Sq Ft |
| 04/27/2015 04/27/15 | For Sale | $82,900 | +9.1% | $61 / Sq Ft |
| 05/20/2013 05/20/13 | Sold | $76,000 | -4.9% | $56 / Sq Ft |
| 04/25/2013 04/25/13 | Pending | -- | -- | -- |
| 01/16/2013 01/16/13 | For Sale | $79,900 | -- | $59 / Sq Ft |
Tax History Compared to Growth
Tax History
| Year | Tax Paid | Tax Assessment Tax Assessment Total Assessment is a certain percentage of the fair market value that is determined by local assessors to be the total taxable value of land and additions on the property. | Land | Improvement |
|---|---|---|---|---|
| 2024 | $1,128 | $104,900 | $12,300 | $92,600 |
| 2023 | $1,028 | $96,000 | $11,700 | $84,300 |
| 2022 | $1,017 | $94,100 | $11,800 | $82,300 |
| 2021 | $928 | $86,100 | $11,700 | $74,400 |
| 2020 | $888 | $82,500 | $11,700 | $70,800 |
| 2019 | $864 | $80,400 | $11,700 | $68,700 |
| 2018 | $672 | $62,200 | $11,700 | $50,500 |
| 2017 | $637 | $63,700 | $10,600 | $53,100 |
| 2016 | $1,274 | $63,700 | $10,600 | $53,100 |
| 2014 | $726 | $72,600 | $9,400 | $63,200 |
| 2013 | $726 | $72,600 | $9,400 | $63,200 |
Agents Affiliated with this Home
-
S
Seller's Agent in 2015
Sam Johnson
F.C. Tucker/Thompson
-
F
Seller's Agent in 2013
Fran Plummer
F.C. Tucker/Crossroads Real Es
-
S
Buyer's Agent in 2013
Sherry Minton
F.C. Tucker/O.C. Clark, Inc.
-
S
Buyer's Agent in 2013
Sherry Minton
F.C. Tucker/O.C. Clark, Inc.
Map
Source: MIBOR Broker Listing Cooperative®
MLS Number: 21211489
APN: 48-11-25-103-111.000-003
- 4316 London Ct
- 0 W 42nd St
- 4505 Stratford Dr
- 14 Winchester Ct
- 4221 Haverhill Dr
- 4210 Main St
- 4504 Harvard Dr
- 120 Saratoga Way
- 4025 Main St
- 4329 Rutgers Dr Unit 40B
- 4329 Rutgers Dr Unit 40B
- 3907 Haverhill Dr
- 3822 Haverhill Dr
- 114 Asbury Dr
- 202 Asbury Dr
- 3826 Delaware St
- 618 N Buckingham Ct
- 217 Devonshire Ct
- 209 E 37th St
- 0 Fairview Dr Unit MBR22021213
