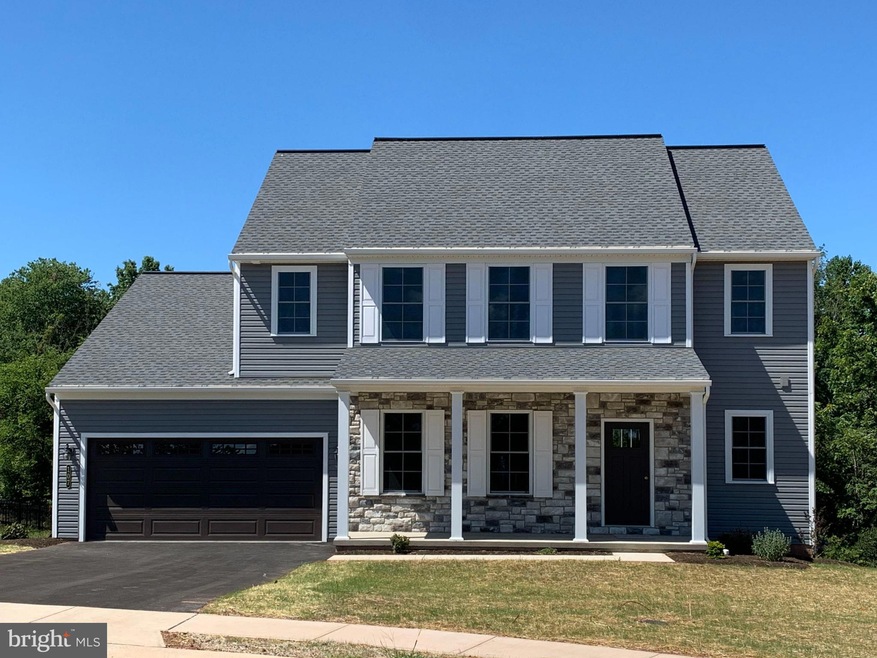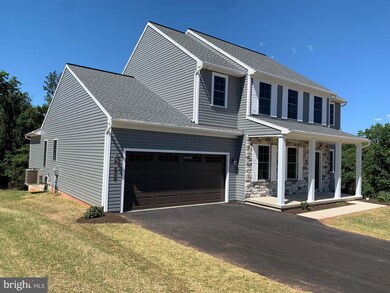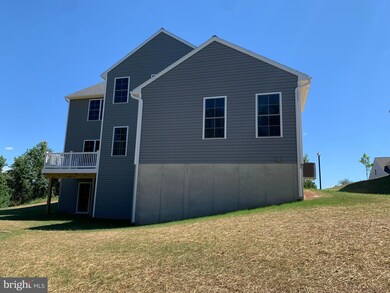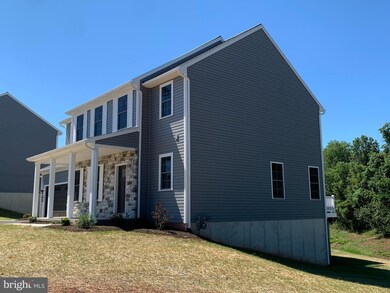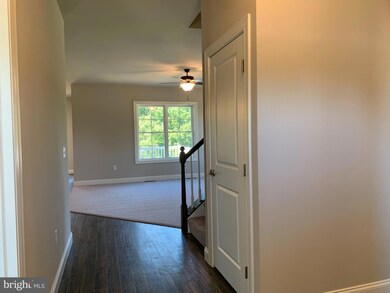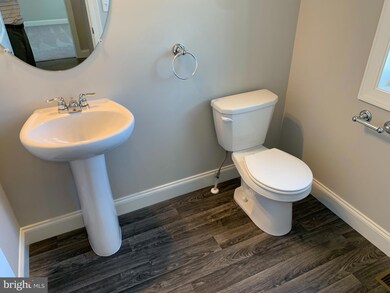
107 Tree Top Ln Middletown, PA 17057
Estimated Value: $602,000 - $618,000
Highlights
- New Construction
- Open Floorplan
- Backs to Trees or Woods
- 0.3 Acre Lot
- Traditional Architecture
- Main Floor Bedroom
About This Home
As of August 2022Beautiful Red Cedar model. The main living area features lots of natural light with ample windows. The 1st floor in-law suite has a bedroom and full bath. Granite counters and SS appliances make the kitchen pop! 4 large bedrooms and 3 baths round out the 2nd floor. A walk-out basement makes the lower level easily accessible. This home is situated on a cul-de-sac lot.
The home is new construction and has not been assessed so all taxes are estimated.
Last Agent to Sell the Property
A' La Carte Real Estate Svcs License #RS313215 Listed on: 08/12/2022
Home Details
Home Type
- Single Family
Est. Annual Taxes
- $11,250
Year Built
- Built in 2022 | New Construction
Lot Details
- 0.3 Acre Lot
- Cul-De-Sac
- South Facing Home
- Sloped Lot
- Backs to Trees or Woods
- Property is in excellent condition
HOA Fees
- $15 Monthly HOA Fees
Parking
- 2 Car Attached Garage
- 2 Driveway Spaces
- Front Facing Garage
- Garage Door Opener
- On-Street Parking
Home Design
- Traditional Architecture
- Poured Concrete
- Frame Construction
- Architectural Shingle Roof
- Passive Radon Mitigation
Interior Spaces
- 3,092 Sq Ft Home
- Property has 2 Levels
- Open Floorplan
- Ceiling height of 9 feet or more
- Recessed Lighting
- Combination Kitchen and Dining Room
Kitchen
- Electric Oven or Range
- Microwave
- Dishwasher
- Stainless Steel Appliances
- Kitchen Island
- Upgraded Countertops
- Disposal
Flooring
- Carpet
- Ceramic Tile
- Vinyl
Bedrooms and Bathrooms
- Walk-In Closet
Laundry
- Laundry on main level
- Washer and Dryer Hookup
Partially Finished Basement
- Basement Fills Entire Space Under The House
- Exterior Basement Entry
- Drainage System
- Sump Pump
- Basement Windows
Accessible Home Design
- Halls are 36 inches wide or more
- Doors swing in
- Doors with lever handles
- Doors are 32 inches wide or more
Schools
- Robert G. Reid Elementary School
- Middletown Area
- Middletown Area High School
Utilities
- 90% Forced Air Heating and Cooling System
- Underground Utilities
- 200+ Amp Service
- 120/240V
- Tankless Water Heater
- Natural Gas Water Heater
- Phone Available
- Cable TV Available
Community Details
- $400 Capital Contribution Fee
- Association fees include common area maintenance
- Woodland Hills HOA, Phone Number (717) 898-0878
- Built by CB Burkholder Homes
- Woodland Hills Subdivision, Red Cedar Floorplan
Listing and Financial Details
- Assessor Parcel Number 42-042-084-000-0000
Ownership History
Purchase Details
Home Financials for this Owner
Home Financials are based on the most recent Mortgage that was taken out on this home.Purchase Details
Home Financials for this Owner
Home Financials are based on the most recent Mortgage that was taken out on this home.Similar Homes in Middletown, PA
Home Values in the Area
Average Home Value in this Area
Purchase History
| Date | Buyer | Sale Price | Title Company |
|---|---|---|---|
| Barnhart Lucas Q | $534,200 | Regal Abstract Lp | |
| Cb Burkholder Inc | $250,000 | None Listed On Document |
Mortgage History
| Date | Status | Borrower | Loan Amount |
|---|---|---|---|
| Open | Barnhart Lucas Q | $480,780 | |
| Previous Owner | Cb Burkholder Inc | $187,500 |
Property History
| Date | Event | Price | Change | Sq Ft Price |
|---|---|---|---|---|
| 08/19/2022 08/19/22 | Sold | $534,200 | 0.0% | $173 / Sq Ft |
| 08/12/2022 08/12/22 | For Sale | $534,200 | -- | $173 / Sq Ft |
| 08/10/2022 08/10/22 | Pending | -- | -- | -- |
Tax History Compared to Growth
Tax History
| Year | Tax Paid | Tax Assessment Tax Assessment Total Assessment is a certain percentage of the fair market value that is determined by local assessors to be the total taxable value of land and additions on the property. | Land | Improvement |
|---|---|---|---|---|
| 2025 | $14,715 | $331,900 | $77,600 | $254,300 |
| 2024 | $13,912 | $331,900 | $77,600 | $254,300 |
| 2023 | $13,683 | $331,900 | $77,600 | $254,300 |
| 2022 | $3,083 | $77,600 | $77,600 | $0 |
Agents Affiliated with this Home
-
Don Beachy

Seller's Agent in 2022
Don Beachy
A' La Carte Real Estate Svcs
(717) 629-6177
107 in this area
108 Total Sales
-
Patty P White
P
Buyer's Agent in 2022
Patty P White
RE/MAX
(717) 623-2229
2 in this area
34 Total Sales
Map
Source: Bright MLS
MLS Number: PADA2015916
APN: 42-042-084
- 131 Foxglove Dr
- 0 Swatara Park Rd Unit PADA2044428
- 0 Swatara Park Rd
- 112 Magnolia Dr
- 122 Magnolia Dr
- 114 Magnolia Dr
- 118 Magnolia Dr
- 116 Magnolia Dr
- 120 Magnolia Dr
- 140 Eby Ln
- 350 Aspen St
- 921 Vine St
- 201 Aspen St
- 115 Sage Blvd
- 222 Sage Blvd
- 215 Sage Blvd
- 103 Sage Blvd
- 144 Catalpa St
- 800 Deatrich Ave
- 134 Oak Hill Dr
- 107 Tree Top Ln
- 109 Tree Top Ln
- 103 Tree Top Ln
- 106 Tree Top Ln
- 101 Tree Top Ln
- 104 Tree Top Ln
- 143 Foxglove Dr
- 102 Tree Top Ln
- 149 Foxglove Dr
- 136 Raymond Ln
- 146 Foxglove Dr
- 120 Raymond Ln
- 151 Foxglove Dr
- 144 Foxglove Dr
- 115 Raymond Ln
- 146 Foxglove Dr L282
- 153 Foxglove Dr
- 195 Magnolia Dr
- 1301 Swatara Park Rd
- 181 Magnolia Dr
