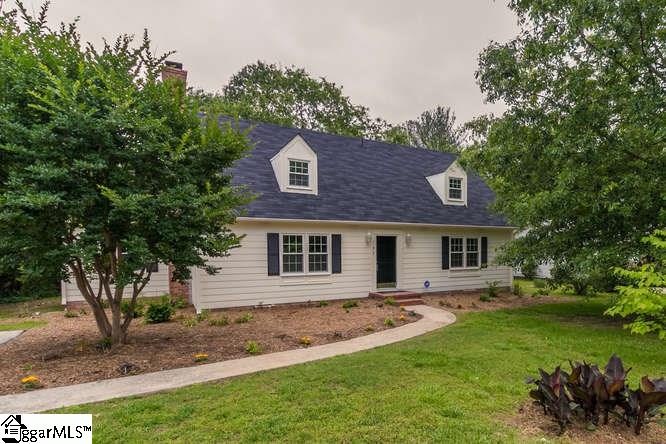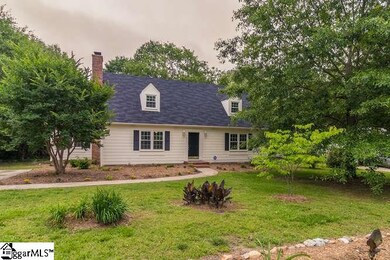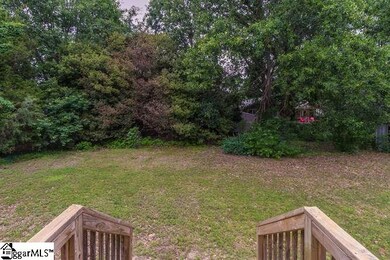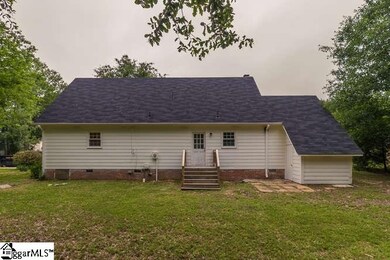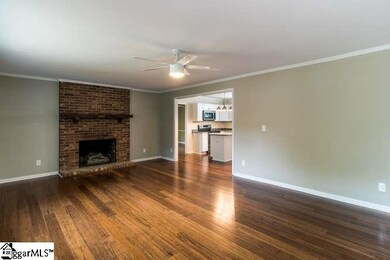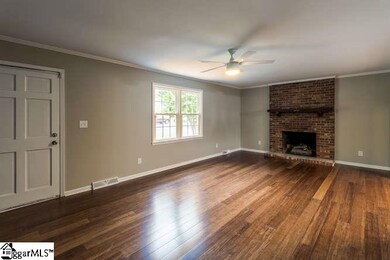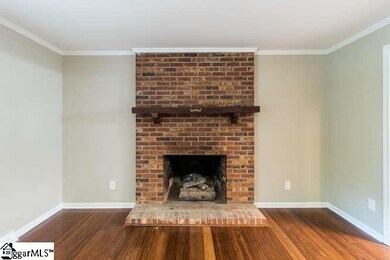
Estimated Value: $339,000 - $381,000
Highlights
- Open Floorplan
- Cape Cod Architecture
- Main Floor Primary Bedroom
- Buena Vista Elementary School Rated A
- Bamboo Flooring
- Great Room
About This Home
As of June 2017Remolded home in 2017 upgrades are: double hung thermal pane windows, bamboo flooring, carpet, new cabinets, quartz countertops, stainless steel appliances, smooth top stove, built in microwave, installed a 1/2 bath and changed the master bedroom. Great room has wood burning fireplace opens up to kitchen with island, 11x11 Dining area, master on main level with large walk in closet and upgraded cabinet and sink in master bath. Upstairs has 2 large bedrooms and hall bath. HVAC installed May 2017 Level lot with some trees, Great neigborhood amenities includes pool with swim team, pond with picnic area and playground. close to I-85, shopping. Riverside High don't let this one get away.
Last Agent to Sell the Property
PAMELA McCURRY
BHHS C Dan Joyner - Pelham License #19249 Listed on: 05/11/2017

Home Details
Home Type
- Single Family
Est. Annual Taxes
- $942
Year Built
- 2005
Lot Details
- 0.28 Acre Lot
- Lot Dimensions are 95x132x95x131
- Level Lot
- Few Trees
HOA Fees
- $33 Monthly HOA Fees
Home Design
- Cape Cod Architecture
- Traditional Architecture
- Architectural Shingle Roof
- Hardboard
Interior Spaces
- 1,858 Sq Ft Home
- 1,800-1,999 Sq Ft Home
- 2-Story Property
- Open Floorplan
- Smooth Ceilings
- Wood Burning Fireplace
- Thermal Windows
- Great Room
- Dining Room
- Crawl Space
- Storage In Attic
- Laundry on main level
Kitchen
- Free-Standing Electric Range
- Built-In Microwave
- Dishwasher
- Quartz Countertops
- Disposal
Flooring
- Bamboo
- Ceramic Tile
- Vinyl
Bedrooms and Bathrooms
- 3 Bedrooms | 1 Primary Bedroom on Main
- Walk-In Closet
- Primary Bathroom is a Full Bathroom
- 2.5 Bathrooms
- Dual Vanity Sinks in Primary Bathroom
Outdoor Features
- Outbuilding
Utilities
- Forced Air Heating and Cooling System
- Underground Utilities
- Electric Water Heater
- Cable TV Available
Listing and Financial Details
- Tax Lot 246
Community Details
Overview
- Canebrake Subdivision
- Mandatory home owners association
Amenities
- Common Area
Recreation
- Community Pool
Ownership History
Purchase Details
Home Financials for this Owner
Home Financials are based on the most recent Mortgage that was taken out on this home.Purchase Details
Home Financials for this Owner
Home Financials are based on the most recent Mortgage that was taken out on this home.Purchase Details
Purchase Details
Purchase Details
Similar Homes in Greer, SC
Home Values in the Area
Average Home Value in this Area
Purchase History
| Date | Buyer | Sale Price | Title Company |
|---|---|---|---|
| Voss Brent Warren | $187,500 | None Available | |
| Sisson John F | $116,000 | None Available | |
| Preferred Real Estate Services | -- | -- | |
| Preferred Real Estate Services | $85,000 | -- | |
| Langley Margaret J | -- | -- |
Mortgage History
| Date | Status | Borrower | Loan Amount |
|---|---|---|---|
| Open | Voss Brent Warren | $175,750 | |
| Previous Owner | Preferred Real Estate Services Llc | $91,590 | |
| Previous Owner | Sisson John F | $264,025 | |
| Previous Owner | Sisson John F | $106,400 | |
| Closed | Sisson John F | -- |
Property History
| Date | Event | Price | Change | Sq Ft Price |
|---|---|---|---|---|
| 06/28/2017 06/28/17 | Sold | $187,500 | -5.8% | $104 / Sq Ft |
| 05/15/2017 05/15/17 | Pending | -- | -- | -- |
| 05/11/2017 05/11/17 | For Sale | $199,000 | -- | $111 / Sq Ft |
Tax History Compared to Growth
Tax History
| Year | Tax Paid | Tax Assessment Tax Assessment Total Assessment is a certain percentage of the fair market value that is determined by local assessors to be the total taxable value of land and additions on the property. | Land | Improvement |
|---|---|---|---|---|
| 2024 | $1,282 | $8,010 | $990 | $7,020 |
| 2023 | $1,282 | $8,010 | $990 | $7,020 |
| 2022 | $1,184 | $8,010 | $990 | $7,020 |
| 2021 | $1,185 | $8,010 | $990 | $7,020 |
| 2020 | $1,101 | $6,970 | $860 | $6,110 |
| 2019 | $1,080 | $6,970 | $860 | $6,110 |
| 2018 | $1,163 | $6,970 | $860 | $6,110 |
| 2017 | $993 | $5,930 | $860 | $5,070 |
| 2016 | $942 | $148,370 | $21,500 | $126,870 |
| 2015 | $931 | $148,370 | $21,500 | $126,870 |
| 2014 | $834 | $132,360 | $24,000 | $108,360 |
Agents Affiliated with this Home
-

Seller's Agent in 2017
PAMELA McCURRY
BHHS C Dan Joyner - Pelham
(864) 270-2478
-
TERRI DeLISLE
T
Buyer's Agent in 2017
TERRI DeLISLE
XSell Upstate
(864) 561-2177
4 in this area
62 Total Sales
Map
Source: Greater Greenville Association of REALTORS®
MLS Number: 1343885
APN: 0534.05-01-095.00
- 108 Hancock Ln
- 110 Saratoga Dr
- 111 Farm Valley Ct
- 106 Plum Mill Ct
- 108 Tarleton Way
- 102 Sugar Mill Way
- 505 Sugar Mill Rd
- 708 Sugar Mill Rd
- 10 March Winds Ct
- 223 E Shallowstone Rd
- 18 Sudbury Place
- 332 Ascot Ridge Ln
- 516 New Tarleton Way
- 404 New Tarleton Way
- 3 Treyburn Ct
- 524 New Tarleton Way
- 5 London Ct
- 105 Belfrey Dr
- 101 Cedar Grove Rd
- 431 Clare Bank Dr
