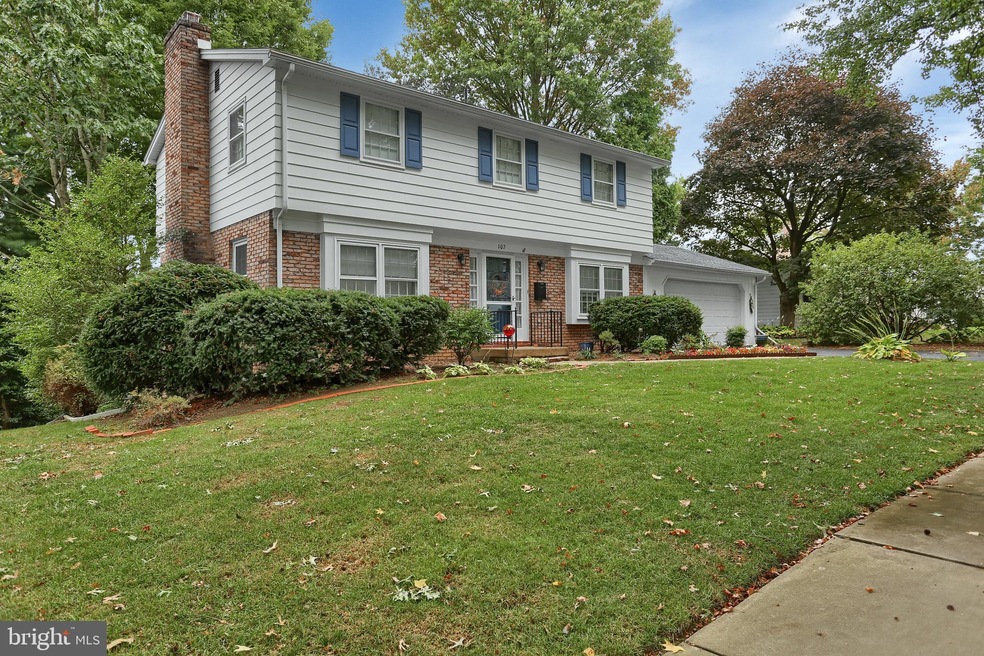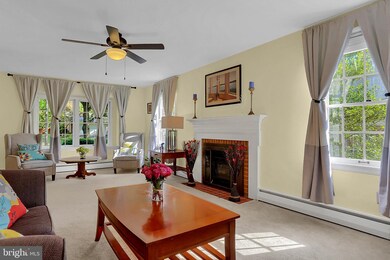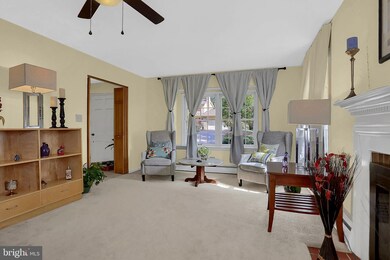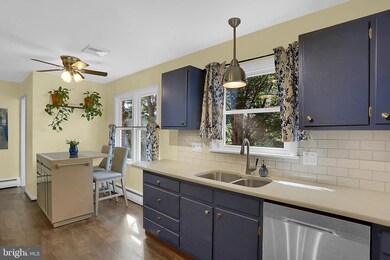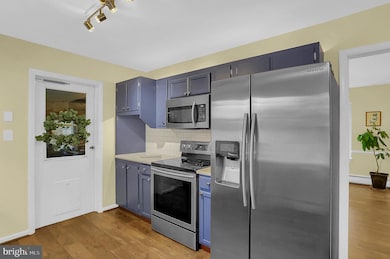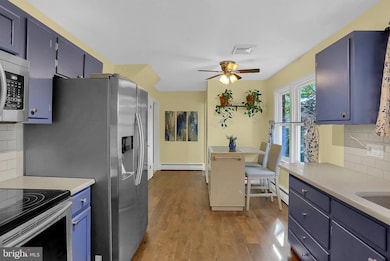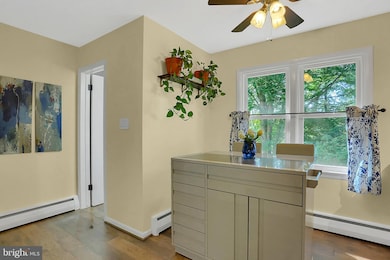
107 Valleyview Rd New Cumberland, PA 17070
Estimated Value: $350,000 - $394,000
Highlights
- Deck
- Partially Wooded Lot
- Wood Flooring
- Traditional Floor Plan
- Traditional Architecture
- Space For Rooms
About This Home
As of November 2019Welcoming 2 Storey Home In Desirable Drexel Hills Features Comfortable Living Spaces To Enjoy Or Entertain In! Updates Galore Including New Laminate Max Flooring Throughout Main Level. Well appointed Kitchen Boasts New Quartz Counters & New Tile Backsplash. Updated Cabinets, Moveable Island, Samsung Appliances & Adjoins A Large Dining Room. Living Room Is Light Filled & Airy With Cozy Fireplace & Large Picture Window. Four Bright & Spacious Bedrooms Grace The Upper Level & Showcase Beautiful Hardwood Floors. Generous Master Bedroom Has Double Closets & Ensuite With Tile Walk-in Shower. Partially Finished Lower Level Offers Large Family Room With New Carpet, Convenient Floor To Ceiling Shelving, Storage Room, Laundry With Samsung Washer/Dryer & Access To A Private, Low Maintenance Backyard. Additional Upgrades Include New Central Air, Heat Pump, 200+ Amp Electrical Box, Many New Windows, Sinks & Toilets, Lighting Fixtures & Painting Throughout And More! No Matter How You Look At It, THIS IS HOME!
Last Agent to Sell the Property
Coldwell Banker Realty License #RS308461 Listed on: 09/13/2019

Home Details
Home Type
- Single Family
Est. Annual Taxes
- $4,370
Year Built
- Built in 1964 | Remodeled in 2017
Lot Details
- 10,019 Sq Ft Lot
- Landscaped
- Partially Wooded Lot
- Back and Front Yard
- Property is in good condition
Parking
- 2 Car Attached Garage
- 2 Open Parking Spaces
- Front Facing Garage
- On-Street Parking
- Off-Street Parking
Home Design
- Traditional Architecture
- Brick Exterior Construction
- Block Foundation
- Shingle Roof
- Aluminum Siding
Interior Spaces
- Property has 2 Levels
- Traditional Floor Plan
- Chair Railings
- Ceiling Fan
- Wood Burning Fireplace
- Brick Fireplace
- Vinyl Clad Windows
- Insulated Windows
- Window Treatments
- Bay Window
- Insulated Doors
- Family Room
- Living Room
- Dining Room
- Storage Room
- Utility Room
- Garden Views
- Storm Doors
Kitchen
- Eat-In Kitchen
- Electric Oven or Range
- Microwave
- Dishwasher
- Upgraded Countertops
Flooring
- Wood
- Carpet
- Laminate
- Ceramic Tile
Bedrooms and Bathrooms
- 4 Bedrooms
- En-Suite Primary Bedroom
- En-Suite Bathroom
- Walk-in Shower
Laundry
- Laundry Room
- Laundry on lower level
- Dryer
- Washer
Basement
- Heated Basement
- Walk-Out Basement
- Space For Rooms
- Basement Windows
Outdoor Features
- Deck
- Patio
- Exterior Lighting
Schools
- Cedar Cliff High School
Utilities
- Central Air
- Heating System Uses Oil
- Heat Pump System
- Oil Water Heater
Community Details
- No Home Owners Association
- Drexel Hills Subdivision
Listing and Financial Details
- Tax Lot 2
- Assessor Parcel Number 26-24-0809-466
Ownership History
Purchase Details
Home Financials for this Owner
Home Financials are based on the most recent Mortgage that was taken out on this home.Purchase Details
Home Financials for this Owner
Home Financials are based on the most recent Mortgage that was taken out on this home.Similar Homes in New Cumberland, PA
Home Values in the Area
Average Home Value in this Area
Purchase History
| Date | Buyer | Sale Price | Title Company |
|---|---|---|---|
| Pillion Thomas J | $228,500 | Attorney | |
| Ashworth Bain T | $170,000 | None Available |
Mortgage History
| Date | Status | Borrower | Loan Amount |
|---|---|---|---|
| Open | Pillion Thomas J | $182,400 |
Property History
| Date | Event | Price | Change | Sq Ft Price |
|---|---|---|---|---|
| 11/01/2019 11/01/19 | Sold | $228,500 | +0.2% | $101 / Sq Ft |
| 10/01/2019 10/01/19 | Pending | -- | -- | -- |
| 09/29/2019 09/29/19 | For Sale | $228,000 | +34.1% | $101 / Sq Ft |
| 10/15/2015 10/15/15 | Sold | $170,000 | -12.8% | $77 / Sq Ft |
| 10/05/2015 10/05/15 | Pending | -- | -- | -- |
| 09/02/2015 09/02/15 | For Sale | $194,900 | -- | $89 / Sq Ft |
Tax History Compared to Growth
Tax History
| Year | Tax Paid | Tax Assessment Tax Assessment Total Assessment is a certain percentage of the fair market value that is determined by local assessors to be the total taxable value of land and additions on the property. | Land | Improvement |
|---|---|---|---|---|
| 2025 | $5,132 | $240,000 | $47,900 | $192,100 |
| 2024 | $4,861 | $240,000 | $47,900 | $192,100 |
| 2023 | $4,660 | $240,000 | $47,900 | $192,100 |
| 2022 | $4,539 | $240,000 | $47,900 | $192,100 |
| 2021 | $4,435 | $240,000 | $47,900 | $192,100 |
| 2020 | $4,370 | $240,000 | $47,900 | $192,100 |
| 2019 | $4,298 | $240,000 | $47,900 | $192,100 |
| 2018 | $4,191 | $240,000 | $47,900 | $192,100 |
| 2017 | $4,123 | $240,000 | $47,900 | $192,100 |
| 2016 | -- | $240,000 | $47,900 | $192,100 |
| 2015 | -- | $240,000 | $47,900 | $192,100 |
| 2014 | -- | $240,000 | $47,900 | $192,100 |
Agents Affiliated with this Home
-
Christina Bailey

Seller's Agent in 2019
Christina Bailey
Coldwell Banker Realty
(717) 512-0615
7 in this area
625 Total Sales
-
JANIE HICKLE

Seller Co-Listing Agent in 2019
JANIE HICKLE
Coldwell Banker Realty
(814) 496-3701
161 Total Sales
-
Jeffery Koury

Buyer's Agent in 2019
Jeffery Koury
RSR, REALTORS, LLC
(717) 763-1213
1 in this area
123 Total Sales
-
M
Seller's Agent in 2015
Mark Carpenter
Iron Valley Real Estate of Central PA
-
Melanie Fox

Buyer's Agent in 2015
Melanie Fox
RE/MAX
(717) 460-1502
2 in this area
94 Total Sales
Map
Source: Bright MLS
MLS Number: PACB117466
APN: 26-24-0809-466
- 69 Drexel Place
- 627 Hilltop Dr
- 1813 Creek View Ct
- 1631 Lowell Ln
- 201 Fineview Rd
- 109 Deerfield Rd
- 424 Hillside Rd
- 415 Allendale Way
- 726 15th St
- 805 5th St
- 1333 Brandt Ave
- 1320 Oak Ln
- 252 Winding Way
- 1716 Olmsted Way E
- 209 Glenside Ln
- 315 10th St
- 704 3rd St
- 222 Eutaw Ave
- 1205 Bridge St
- 501 Linwood St
- 107 Valleyview Rd
- 109 Valleyview Rd
- 700 Drexel Hills Blvd
- 102 Parkview Rd
- 702 Drexel Hills Blvd
- 111 Valleyview Rd
- 106 Valleyview Rd
- 108 Valleyview Rd
- 104 Valleyview Rd
- 106 Parkview Rd
- 110 Valleyview Rd
- 113 Valleyview Rd
- 701 Drexel Hills Blvd
- 27 Parkview Rd
- 23 Parkview Rd
- 102 Valleyview Rd
- 108 Parkview Rd
- 103 Parkview Rd
- 703 Drexel Hills Blvd
- 105 Parkview Rd
