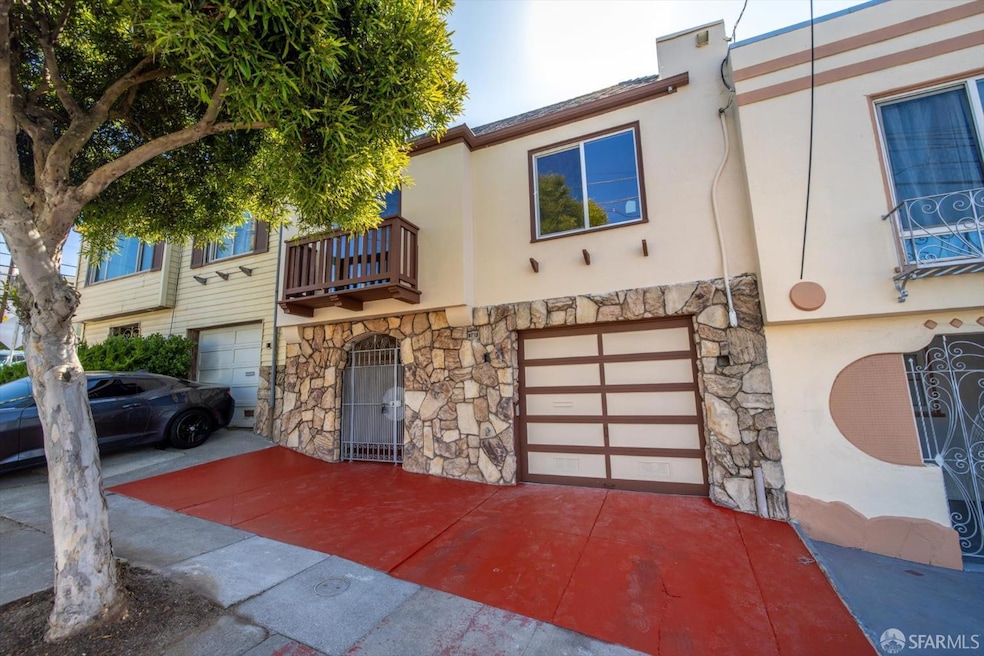
107 Venus St San Francisco, CA 94124
Silver Terrace NeighborhoodHighlights
- Traditional Architecture
- Granite Countertops
- Fireplace
- Main Floor Bedroom
- Skylights
- Rear Porch
About This Home
As of August 2025Welcome to 107 Venus Street, a freshly renovated gem offering 3 bedrooms, 2 bathrooms, a spacious living room with a fireplace, and 1,412 sq ft of comfortable living space. Step inside to find an updated kitchen that shines with new stainless steel appliances, granite countertops and backsplash. Fresh paint and new luxury vinyl flooring bring a bright, modern feel while honoring the home's classic charm. A downstairs bedroom and bathroom add flexibility for guests, extended family, or a private office setup. The attached two-car garage offers rare, valuable parking and additional storage, while the spacious, low-maintenance backyard is perfect for relaxing or entertaining. Located near Heron's Head Park, Bayview Park, Candlestick Point, and the Bayview Opera House, with local markets and eateries adding culture and community to your daily life. Commuting is a breeze with easy access to Muni T-Third, bus lines, and Hwy 101/I-280. This is one you don't want to miss!
Home Details
Home Type
- Single Family
Est. Annual Taxes
- $1,422
Year Built
- Built in 1946 | Remodeled
Lot Details
- 1,873 Sq Ft Lot
- Back Yard Fenced
Home Design
- Traditional Architecture
- Wood Siding
- Stucco
- Stone
Interior Spaces
- 1,412 Sq Ft Home
- 2-Story Property
- Skylights
- Fireplace
- Vinyl Flooring
- Laundry in Garage
Kitchen
- Free-Standing Gas Range
- Range Hood
- Dishwasher
- Granite Countertops
- Disposal
Bedrooms and Bathrooms
- Main Floor Bedroom
- 2 Full Bathrooms
- Bathtub with Shower
Home Security
- Carbon Monoxide Detectors
- Fire and Smoke Detector
Parking
- 2 Car Garage
- Tandem Garage
- Garage Door Opener
Additional Features
- Rear Porch
- Central Heating
Listing and Financial Details
- Assessor Parcel Number 5406-031
Ownership History
Purchase Details
Purchase Details
Home Financials for this Owner
Home Financials are based on the most recent Mortgage that was taken out on this home.Purchase Details
Home Financials for this Owner
Home Financials are based on the most recent Mortgage that was taken out on this home.Purchase Details
Similar Homes in San Francisco, CA
Home Values in the Area
Average Home Value in this Area
Purchase History
| Date | Type | Sale Price | Title Company |
|---|---|---|---|
| Deed | -- | -- | |
| Interfamily Deed Transfer | -- | -- | |
| Interfamily Deed Transfer | -- | Fidelity National Title Co | |
| Interfamily Deed Transfer | -- | -- |
Mortgage History
| Date | Status | Loan Amount | Loan Type |
|---|---|---|---|
| Previous Owner | $110,000 | Unknown | |
| Previous Owner | $38,000 | No Value Available |
Property History
| Date | Event | Price | Change | Sq Ft Price |
|---|---|---|---|---|
| 08/13/2025 08/13/25 | Sold | $1,050,000 | +5.2% | $744 / Sq Ft |
| 08/13/2025 08/13/25 | Pending | -- | -- | -- |
| 07/03/2025 07/03/25 | For Sale | $998,000 | -- | $707 / Sq Ft |
Tax History Compared to Growth
Tax History
| Year | Tax Paid | Tax Assessment Tax Assessment Total Assessment is a certain percentage of the fair market value that is determined by local assessors to be the total taxable value of land and additions on the property. | Land | Improvement |
|---|---|---|---|---|
| 2025 | $1,422 | $55,109 | $18,891 | $36,218 |
| 2024 | $1,422 | $54,030 | $18,521 | $35,509 |
| 2023 | $1,390 | $52,973 | $18,159 | $34,814 |
| 2022 | $1,345 | $51,937 | $17,804 | $34,133 |
| 2021 | $1,316 | $50,959 | $17,476 | $33,483 |
| 2020 | $1,395 | $50,437 | $17,297 | $33,140 |
| 2019 | $1,304 | $49,449 | $16,958 | $32,491 |
| 2018 | $1,262 | $48,480 | $16,626 | $31,854 |
| 2017 | $949 | $47,530 | $16,300 | $31,230 |
| 2016 | $902 | $46,599 | $15,981 | $30,618 |
| 2015 | $888 | $45,900 | $15,741 | $30,159 |
| 2014 | $867 | $45,002 | $15,433 | $29,569 |
Agents Affiliated with this Home
-
Sean Beattie
S
Seller's Agent in 2025
Sean Beattie
Brivio Realty
(415) 716-7190
2 in this area
53 Total Sales
-
Angie Xiao

Buyer's Agent in 2025
Angie Xiao
Intero Burlingame
(415) 871-1851
2 in this area
26 Total Sales
-
Chuck Colliver
C
Buyer Co-Listing Agent in 2025
Chuck Colliver
Intero Burlingame
(650) 991-5229
2 in this area
23 Total Sales
Map
Source: San Francisco Association of REALTORS® MLS
MLS Number: 425054517
APN: 5406-031
- 15 Venus St
- 446 Bayview Cir
- 76 Bayview St
- 32 Santa fe Ave
- 1675 Quint St
- 766 Thornton Ave
- 1601 Newhall St
- 1740 Bancroft Ave Unit 4504
- 1739 Quesada Ave
- 901 Bayshore Blvd Unit 307
- 1947 Palou Ave
- 1587 Revere Ave
- 1515 Van Dyke Ave
- 1887 Oakdale Ave
- 1615 Oakdale Ave
- 5800 3rd St Unit 1401
- 2147 Quesada Ave
- 1537 Revere Ave
- 153 Silliman St
- 1699 Quint St






