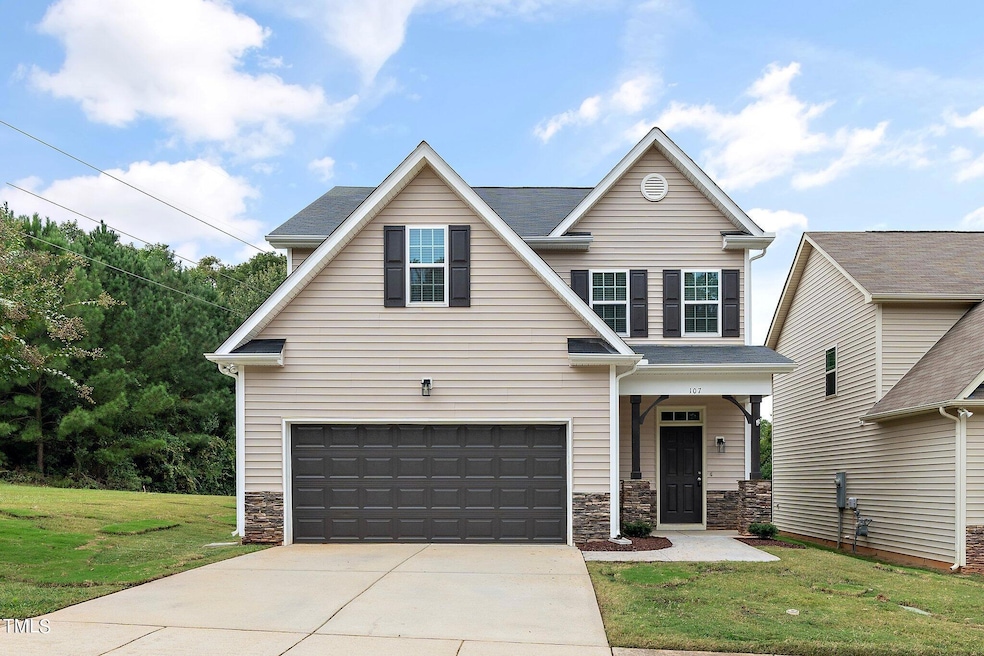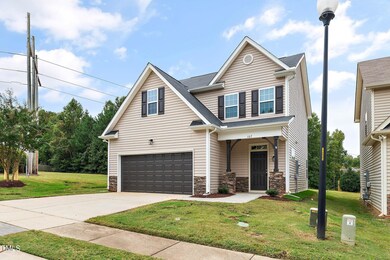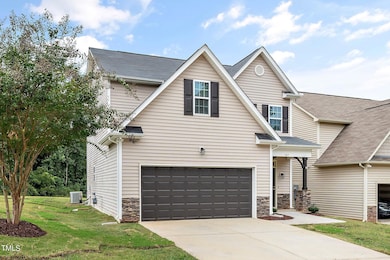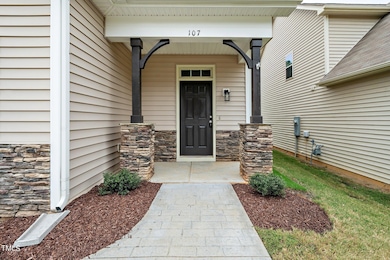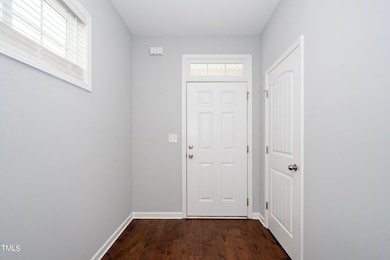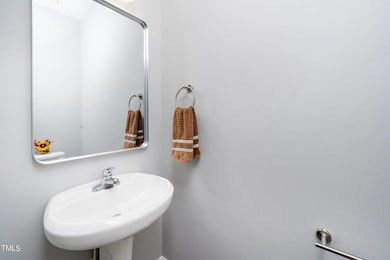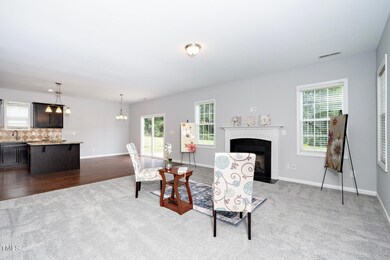
107 Verrazano Place Clayton, NC 27520
Community Park NeighborhoodHighlights
- Community Cabanas
- Open Floorplan
- Traditional Architecture
- Fitness Center
- Clubhouse
- Wood Flooring
About This Home
As of December 2024What a gorgeous and full of personality homes my sister and I are. Our location (just minutes from downtown) makes us really desirable. My front porch with stone columns makes me feel fancy and special. My main level is open and perfect for gatherings. My granite countertops, updated lighting, and beautiful crown-cabinets, makes a perfect match. My elegant handrails, leads you to the second story where you will encounter my huge owner' suite with double vanity bath, separate tub and shower, and spacious WIC. You will also find 3 great size secondary bedrooms, with good closet space. You won't find any waisted space under my roof. My back yard is just perfect for grilling and outdoor activities, and the amenities of my sport club (just two blocks away) are the envy of the surrounding neighborhoods (include athletic clubs, gym, & pools). You will also have access to golf courts at some of the affiliated neighborhoods. Are you looking for the right place to create memories? My sister across the street (118 Verazano Pl), and me are available. Come, and bring your future neighbor with you.An OFFER has been accepted, and just waiting on delivery of the DDF check.
Last Agent to Sell the Property
Keller Williams Realty License #256735 Listed on: 09/26/2024

Home Details
Home Type
- Single Family
Est. Annual Taxes
- $3,078
Year Built
- Built in 2014
Lot Details
- 4,356 Sq Ft Lot
- Lot Dimensions are 43 x 106 x 44 x 104
- Open Lot
- Back Yard
HOA Fees
- $112 Monthly HOA Fees
Parking
- 2 Car Attached Garage
- Front Facing Garage
- Garage Door Opener
Home Design
- Traditional Architecture
- Brick or Stone Mason
- Slab Foundation
- Shingle Roof
- Asphalt Roof
- Vinyl Siding
- Stone
Interior Spaces
- 1,858 Sq Ft Home
- 2-Story Property
- Open Floorplan
- Smooth Ceilings
- High Ceiling
- Ceiling Fan
- Double Pane Windows
- Blinds
- Entrance Foyer
- Family Room with Fireplace
- Combination Kitchen and Dining Room
- Home Office
- Laundry on upper level
Kitchen
- Electric Range
- Dishwasher
- Kitchen Island
- Granite Countertops
- Disposal
Flooring
- Wood
- Carpet
Bedrooms and Bathrooms
- 4 Bedrooms
- Double Vanity
- Separate Shower in Primary Bathroom
- Bathtub with Shower
Attic
- Pull Down Stairs to Attic
- Unfinished Attic
Pool
- In Ground Pool
- Fence Around Pool
Outdoor Features
- Patio
- Rain Gutters
- Front Porch
Schools
- W Clayton Elementary School
- Clayton Middle School
- Clayton High School
Utilities
- Central Air
- Heat Pump System
- Underground Utilities
Listing and Financial Details
- Assessor Parcel Number 05G02064L
Community Details
Overview
- Association fees include ground maintenance
- Lions Gate Community Association, Phone Number (919) 553-9667
- Built by Fred Smith Company
- Lions Gate Subdivision, The Palmer Plan
Amenities
- Community Barbecue Grill
- Clubhouse
Recreation
- Community Playground
- Fitness Center
- Community Cabanas
- Community Pool
Ownership History
Purchase Details
Home Financials for this Owner
Home Financials are based on the most recent Mortgage that was taken out on this home.Purchase Details
Purchase Details
Purchase Details
Similar Homes in Clayton, NC
Home Values in the Area
Average Home Value in this Area
Purchase History
| Date | Type | Sale Price | Title Company |
|---|---|---|---|
| Warranty Deed | $338,000 | None Listed On Document | |
| Warranty Deed | $338,000 | None Listed On Document | |
| Warranty Deed | -- | None Available | |
| Warranty Deed | -- | None Available | |
| Warranty Deed | $185,000 | None Available |
Mortgage History
| Date | Status | Loan Amount | Loan Type |
|---|---|---|---|
| Open | $270,400 | New Conventional | |
| Closed | $270,400 | New Conventional | |
| Previous Owner | $90,000 | Future Advance Clause Open End Mortgage |
Property History
| Date | Event | Price | Change | Sq Ft Price |
|---|---|---|---|---|
| 12/02/2024 12/02/24 | Sold | $338,000 | -0.6% | $182 / Sq Ft |
| 10/26/2024 10/26/24 | Pending | -- | -- | -- |
| 09/26/2024 09/26/24 | For Sale | $340,000 | -- | $183 / Sq Ft |
Tax History Compared to Growth
Tax History
| Year | Tax Paid | Tax Assessment Tax Assessment Total Assessment is a certain percentage of the fair market value that is determined by local assessors to be the total taxable value of land and additions on the property. | Land | Improvement |
|---|---|---|---|---|
| 2024 | $3,078 | $233,180 | $50,000 | $183,180 |
| 2023 | $3,008 | $233,180 | $50,000 | $183,180 |
| 2022 | $3,101 | $233,180 | $50,000 | $183,180 |
| 2021 | $3,055 | $233,180 | $50,000 | $183,180 |
| 2020 | $3,125 | $233,180 | $50,000 | $183,180 |
| 2019 | $3,125 | $233,180 | $50,000 | $183,180 |
| 2018 | $0 | $208,580 | $42,000 | $166,580 |
| 2017 | $2,774 | $208,580 | $42,000 | $166,580 |
| 2016 | $2,774 | $208,580 | $42,000 | $166,580 |
| 2014 | -- | $42,000 | $42,000 | $0 |
Agents Affiliated with this Home
-
Hector Vega

Seller's Agent in 2024
Hector Vega
Keller Williams Realty
(919) 862-4730
3 in this area
146 Total Sales
-
Jessica Wahler

Buyer's Agent in 2024
Jessica Wahler
Jessica Wahler Real Estate Ser
(919) 539-6453
1 in this area
49 Total Sales
Map
Source: Doorify MLS
MLS Number: 10054850
APN: 05G02064L
- 1647 Kenmore Dr
- 129 Sturbridge Dr Unit 15
- 202 Verrazano Place
- 107 Sturbridge Dr
- 274 Tuscarora Ln
- 141 Shad Boat Ln
- 110 Plott Hound Dr
- 242 Liam St
- 709 W Horne St
- 1828 Parkside Village Dr
- 108 Reagan Crest Dr
- 1912 Parkside Village Dr
- 721 Page St
- 75 E Moss Creek Dr
- 3 Cheltenham Dr
- 201 W Moss Creek Dr
- 218 Palomino Way
- 316 Waterford Dr
- 128 Glengariff Ln
- 221 Palomino Way
