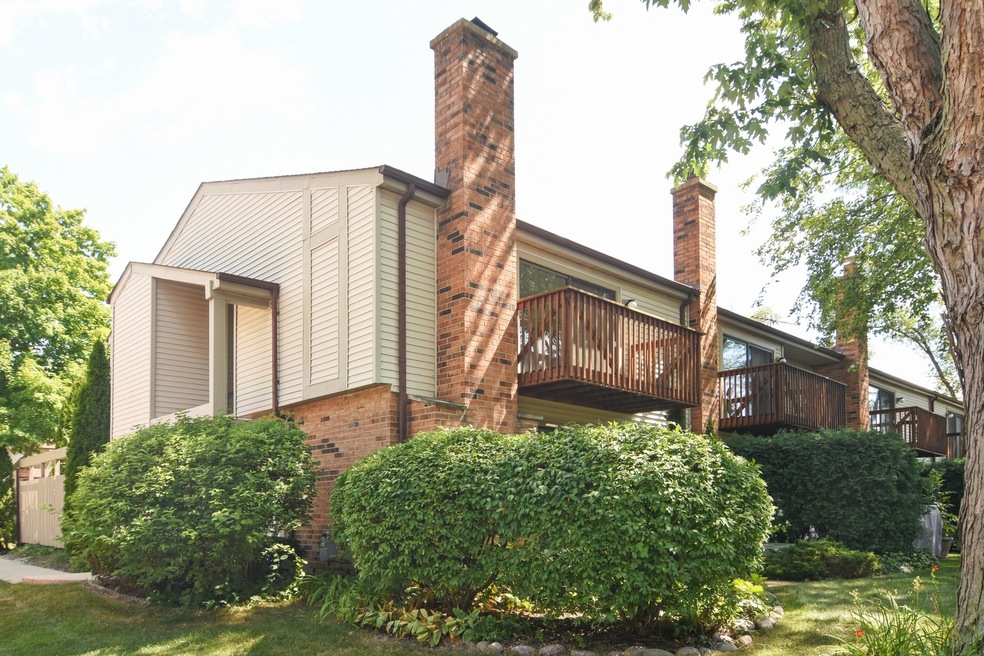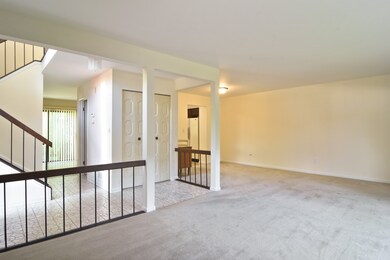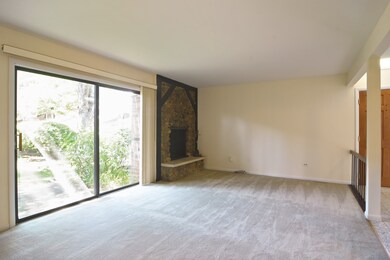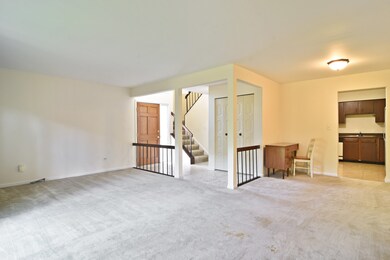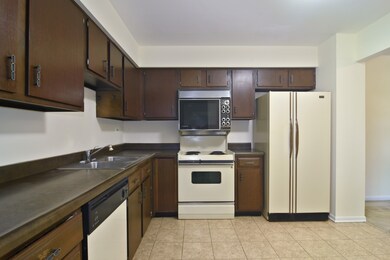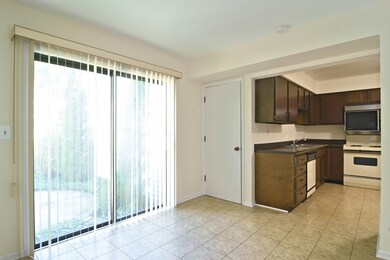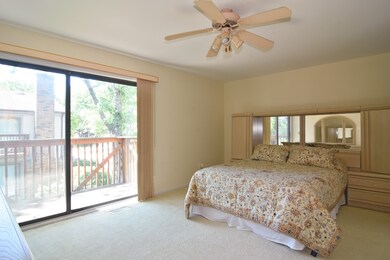
107 W Brighton Place Unit T12 Mount Prospect, IL 60056
North Mount Prospect NeighborhoodHighlights
- On Golf Course
- Vaulted Ceiling
- Breakfast Bar
- Anne Sullivan Elementary School Rated A-
- Attached Garage
- Storage
About This Home
As of February 2019Surrounding by Picturesque Golf Course....Large spacious Floor plan. Clean 3 Bedrooms and 2.5 baths. Master bedroom with walk in closet and balcony. All bedrooms new carpeting and entire house freshly painted. Finished basement and spacious workshop. Lots and lots of storage..... Conveniently located near shopping, transportation.
Last Agent to Sell the Property
HomeSmart Connect LLC License #475132272 Listed on: 07/26/2018

Last Buyer's Agent
Kristen Janik
Real People Realty Inc
Property Details
Home Type
- Condominium
Est. Annual Taxes
- $6,920
Year Built
- 1976
Lot Details
- On Golf Course
HOA Fees
- $295 per month
Parking
- Attached Garage
- Parking Included in Price
Home Design
- Brick Exterior Construction
- Asphalt Shingled Roof
- Aluminum Siding
- Vinyl Siding
Interior Spaces
- Primary Bathroom is a Full Bathroom
- Vaulted Ceiling
- Storage
- Finished Basement
- Basement Fills Entire Space Under The House
Kitchen
- Breakfast Bar
- Built-In Oven
- Dishwasher
Laundry
- Dryer
- Washer
Utilities
- Central Air
- Heating System Uses Gas
- Lake Michigan Water
Community Details
- Pets Allowed
Listing and Financial Details
- Senior Tax Exemptions
- Homeowner Tax Exemptions
Ownership History
Purchase Details
Home Financials for this Owner
Home Financials are based on the most recent Mortgage that was taken out on this home.Purchase Details
Purchase Details
Home Financials for this Owner
Home Financials are based on the most recent Mortgage that was taken out on this home.Similar Homes in the area
Home Values in the Area
Average Home Value in this Area
Purchase History
| Date | Type | Sale Price | Title Company |
|---|---|---|---|
| Deed | $215,000 | First American Title | |
| Interfamily Deed Transfer | -- | None Available | |
| Warranty Deed | $165,000 | Burnett Title Llc |
Mortgage History
| Date | Status | Loan Amount | Loan Type |
|---|---|---|---|
| Open | $172,000 | New Conventional | |
| Closed | $176,000 | New Conventional | |
| Closed | $17,400 | Credit Line Revolving | |
| Closed | $176,000 | New Conventional | |
| Closed | $172,000 | New Conventional | |
| Previous Owner | $154,400 | Credit Line Revolving | |
| Previous Owner | $100,000 | Credit Line Revolving | |
| Previous Owner | $123,750 | Purchase Money Mortgage |
Property History
| Date | Event | Price | Change | Sq Ft Price |
|---|---|---|---|---|
| 09/04/2025 09/04/25 | For Sale | $429,000 | +99.5% | $233 / Sq Ft |
| 02/15/2019 02/15/19 | Sold | $215,000 | -4.4% | -- |
| 11/23/2018 11/23/18 | Pending | -- | -- | -- |
| 10/29/2018 10/29/18 | Price Changed | $225,000 | -4.3% | -- |
| 09/18/2018 09/18/18 | Price Changed | $235,000 | -4.1% | -- |
| 07/26/2018 07/26/18 | For Sale | $245,000 | -- | -- |
Tax History Compared to Growth
Tax History
| Year | Tax Paid | Tax Assessment Tax Assessment Total Assessment is a certain percentage of the fair market value that is determined by local assessors to be the total taxable value of land and additions on the property. | Land | Improvement |
|---|---|---|---|---|
| 2024 | $6,920 | $27,887 | $1,257 | $26,630 |
| 2023 | $6,615 | $27,887 | $1,257 | $26,630 |
| 2022 | $6,615 | $27,887 | $1,257 | $26,630 |
| 2021 | $6,430 | $23,772 | $392 | $23,380 |
| 2020 | $6,338 | $23,772 | $392 | $23,380 |
| 2019 | $7,299 | $26,599 | $392 | $26,207 |
| 2018 | $6,815 | $22,541 | $314 | $22,227 |
| 2017 | $6,853 | $22,541 | $314 | $22,227 |
| 2016 | $3,391 | $22,541 | $314 | $22,227 |
| 2015 | $5,366 | $17,052 | $785 | $16,267 |
| 2014 | $5,282 | $17,052 | $785 | $16,267 |
| 2013 | $3,791 | $17,052 | $785 | $16,267 |
Agents Affiliated with this Home
-
Tatiana Haffey

Seller's Agent in 2025
Tatiana Haffey
@ Properties
(847) 489-8778
7 in this area
48 Total Sales
-
Terri Pasowicz
T
Seller's Agent in 2019
Terri Pasowicz
The McDonald Group
(847) 682-1010
5 Total Sales
-
K
Buyer's Agent in 2019
Kristen Janik
Real People Realty Inc
Map
Source: Midwest Real Estate Data (MRED)
MLS Number: MRD10033499
APN: 03-27-100-021-1012
- 211 W Hanover Place Unit T85
- 250 W Parliament Place Unit 118
- 1400 N Yarmouth Place Unit 314
- 1400 N Elmhurst Rd Unit 106
- 720 Creekside Dr Unit 305B
- 1405 Apricot Ct Unit D
- 1401 Plum Ct Unit D
- 910 Persimmon Ln Unit B
- 1404 Apple Ct Unit A
- 1406 Clove Ct Unit A
- 1401 Clove Ct Unit D
- 206 E Camp Mcdonald Rd
- 108 N Meadow Ln
- 100 W Willow Rd
- 1102 N Dale Ave Unit 2C
- 2443 E Brandenberry Ct Unit 1B
- 2443 E Brandenberry Ct Unit 2A
- 2420 E Brandenberry Ct Unit 1K
- 2424 E Oakton St Unit 3C
- 2424 E Oakton St Unit 1G
