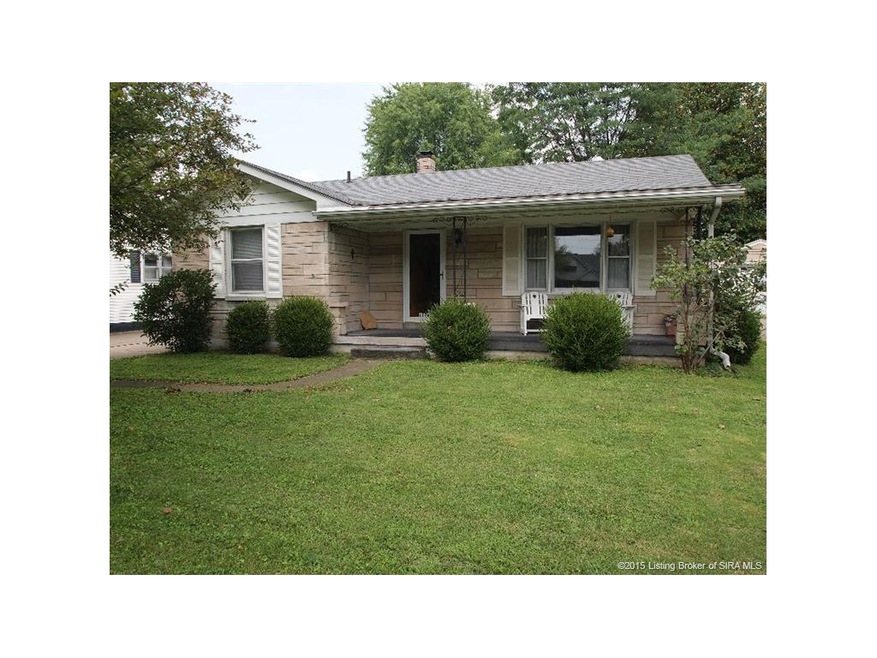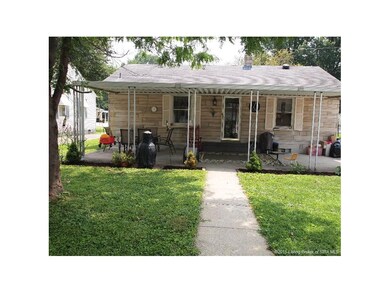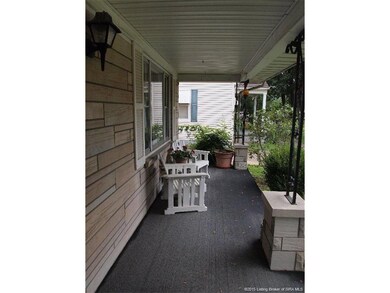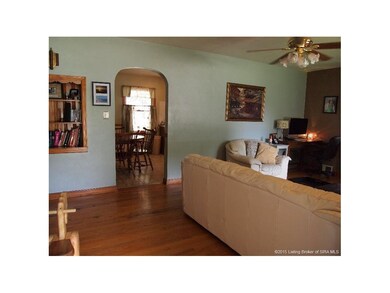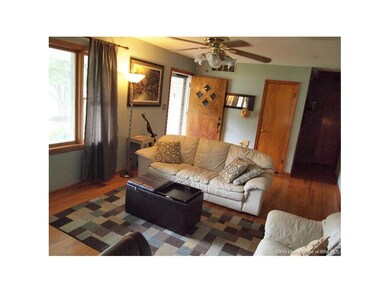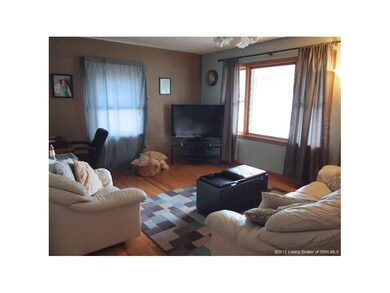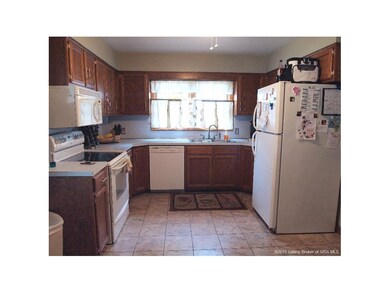
107 W Maple Ct Clarksville, IN 47129
Estimated Value: $186,000 - $195,793
Highlights
- Covered patio or porch
- Eat-In Kitchen
- Wet Bar
- 2 Car Detached Garage
- Built-in Bookshelves
- 1-Story Property
About This Home
As of September 2015Super charming bedford stone home located in heart of Clarksville! Featuring an over-sized living room with beautiful picture window and true hardwood floors throughout common area. Kitchen provides plenty of counter and cabinet space for the chef in your family, and comes with a full compliment of appliances. Master bedroom offers not one but two large closets. Unfinished basement features bar area. 2 car detached garage comes equipped with a furnace and electric, extended concrete driveway, and additional outbuilding also provides electric. This area could be utilized as a man-cave, office, or additional storage area. Front and back large covered porches complete this home! Newer water heater, furnace, and central air. Seller is providing a 1 year home warranty for buyers peace of mind.
Last Agent to Sell the Property
Green Tree Real Estate Services License #RB14043410 Listed on: 07/28/2015
Home Details
Home Type
- Single Family
Est. Annual Taxes
- $524
Year Built
- Built in 1955
Lot Details
- 0.25 Acre Lot
- Lot Dimensions are 50x200
- Landscaped
Parking
- 2 Car Detached Garage
- Side Facing Garage
- Garage Door Opener
Home Design
- Block Foundation
- Frame Construction
- Wood Trim
Interior Spaces
- 953 Sq Ft Home
- 1-Story Property
- Wet Bar
- Built-in Bookshelves
- Ceiling Fan
Kitchen
- Eat-In Kitchen
- Oven or Range
- Microwave
- Dishwasher
- Disposal
Bedrooms and Bathrooms
- 2 Bedrooms
- 1 Full Bathroom
Unfinished Basement
- Basement Fills Entire Space Under The House
- Sump Pump
Outdoor Features
- Covered patio or porch
Utilities
- Forced Air Heating and Cooling System
- Natural Gas Water Heater
- Cable TV Available
Listing and Financial Details
- Home warranty included in the sale of the property
- Assessor Parcel Number 101401800643000012
Ownership History
Purchase Details
Home Financials for this Owner
Home Financials are based on the most recent Mortgage that was taken out on this home.Purchase Details
Similar Homes in Clarksville, IN
Home Values in the Area
Average Home Value in this Area
Purchase History
| Date | Buyer | Sale Price | Title Company |
|---|---|---|---|
| Welsh Matthew | -- | Attorney | |
| Hollins Timothy Michael | $91,000 | Pitt & Frank |
Property History
| Date | Event | Price | Change | Sq Ft Price |
|---|---|---|---|---|
| 09/18/2015 09/18/15 | Sold | $89,400 | -0.6% | $94 / Sq Ft |
| 08/01/2015 08/01/15 | Pending | -- | -- | -- |
| 07/28/2015 07/28/15 | For Sale | $89,900 | -- | $94 / Sq Ft |
Tax History Compared to Growth
Tax History
| Year | Tax Paid | Tax Assessment Tax Assessment Total Assessment is a certain percentage of the fair market value that is determined by local assessors to be the total taxable value of land and additions on the property. | Land | Improvement |
|---|---|---|---|---|
| 2024 | $1,805 | $171,900 | $47,800 | $124,100 |
| 2023 | $1,805 | $174,700 | $43,100 | $131,600 |
| 2022 | $1,611 | $162,500 | $43,100 | $119,400 |
| 2021 | $1,369 | $138,200 | $33,500 | $104,700 |
| 2020 | $1,181 | $116,000 | $22,200 | $93,800 |
| 2019 | $1,080 | $105,900 | $22,200 | $83,700 |
| 2018 | $1,049 | $98,900 | $22,200 | $76,700 |
| 2017 | $912 | $90,200 | $22,200 | $68,000 |
| 2016 | $868 | $89,500 | $22,200 | $67,300 |
| 2014 | $524 | $89,900 | $22,200 | $67,700 |
| 2013 | -- | $89,600 | $22,200 | $67,400 |
Agents Affiliated with this Home
-
Heather Robinson

Seller's Agent in 2015
Heather Robinson
Green Tree Real Estate Services
(502) 773-3203
3 in this area
147 Total Sales
-
Rachel Dreyer

Buyer's Agent in 2015
Rachel Dreyer
Keller Williams Realty Louisville East
(502) 386-3669
11 in this area
192 Total Sales
Map
Source: Southern Indiana REALTORS® Association
MLS Number: 201505304
APN: 10-14-01-800-643.000-012
- 1212 Hibiscus Dr
- 761 N Mckinley Ave
- 118 W Lewis And Clark Pkwy
- 110 and 114 W Lewis And Clark Pkwy
- 15 Lakeview Dr
- 1501 Mctavish Dr
- 425 Andalusia Ave
- 3018 Taylor Dr
- 451 Miller Ave
- 1543 Briarwood Dr
- 636 W Francis Ave Unit 638
- 1727 Driftwood Dr
- 1543 Blackiston Mill Rd Unit B
- 1543 Blackiston Mill Rd Unit A
- 1545 Blackiston Mill Rd Unit B
- 1545 Blackiston Mill Rd Unit A
- 128 Hills Dr
- 1700 Tennyson Dr
- 211 N Oak St
- 1915 Beechlawn Dr
