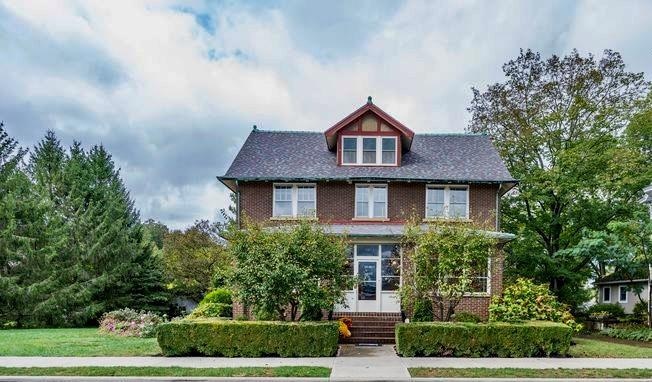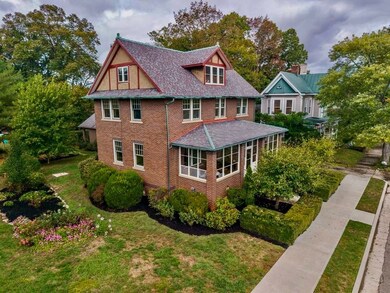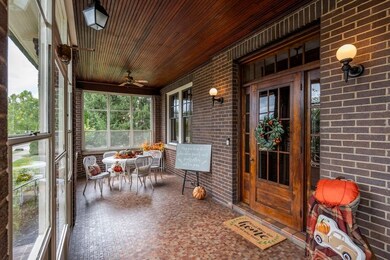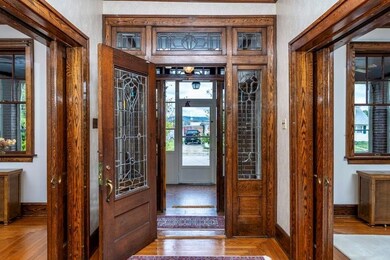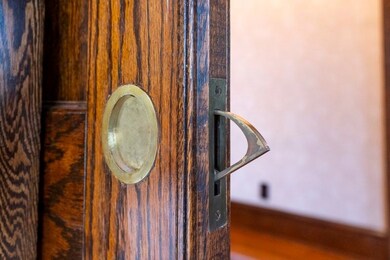107 Walnut St Waverly, OH 45690
Estimated payment $2,758/month
Highlights
- 0.43 Acre Lot
- Home Office
- Breakfast Area or Nook
- Wood Flooring
- Enclosed Patio or Porch
- 2.5 Car Detached Garage
About This Home
OPEN HOUSE SUNDAY SEPT 28. 1-3PM German Village Vibes with out the price tag. This beautifully maintained home has warmth and charm with abundance of living space and updates. Unwind on the spacious glass enclose front porch with evening coffee. Enter this home with eye catching leaded glass door that sparkle in the sunlight. Formal foyer leads to the living room and dining room. Well light and bright kitchen just makes you want to cook. Great views of the back flower garden from the kitchen. Abundance of kitchen storage with built in pantries. 2 levels of upstairs boast the 5 bedrooms and 2 full baths Very spacious. Bright white clean walkout basement has laundry, game room and storage. Your in the heart of Waverly. Walk to coffee shops, restaurants, beauty shops/barbers and Library. House has 2 full lots and detached 2.5 car garage. 4400 sq ft includes 3rd floor and basement
Listing Agent
REALTEC Real Estate Brokerage Email: 7409477355, agshanks@hotmail.com License #2006006356 Listed on: 09/26/2025
Home Details
Home Type
- Single Family
Est. Annual Taxes
- $3,001
Year Built
- Built in 1913
Lot Details
- 0.43 Acre Lot
- Zoning described as Village
Parking
- 2.5 Car Detached Garage
Home Design
- Asphalt Roof
Interior Spaces
- 2,648 Sq Ft Home
- 3-Story Property
- Woodwork
- Ceiling Fan
- Gas Fireplace
- Double Pane Windows
- Entrance Foyer
- Living Room
- Dining Room
- Home Office
Kitchen
- Breakfast Area or Nook
- Built-In Range
- Microwave
- Dishwasher
- Disposal
Flooring
- Wood
- Carpet
- Concrete
- Ceramic Tile
Bedrooms and Bathrooms
- 5 Bedrooms
- In-Law or Guest Suite
- Bathroom on Main Level
Laundry
- Laundry Room
- Dryer
- Washer
Partially Finished Basement
- Walk-Out Basement
- Basement Fills Entire Space Under The House
Outdoor Features
- Enclosed Patio or Porch
Schools
- Waverly Csd Elementary And Middle School
- Waverly Csd High School
Utilities
- Central Air
- Heating System Uses Natural Gas
- Radiant Heating System
- 200+ Amp Service
- Cistern
- Gas Water Heater
- Cable TV Available
Listing and Financial Details
- Assessor Parcel Number 18030400/18139200.0000
Map
Home Values in the Area
Average Home Value in this Area
Tax History
| Year | Tax Paid | Tax Assessment Tax Assessment Total Assessment is a certain percentage of the fair market value that is determined by local assessors to be the total taxable value of land and additions on the property. | Land | Improvement |
|---|---|---|---|---|
| 2024 | $2,645 | $74,740 | $9,790 | $64,950 |
| 2023 | $2,645 | $74,740 | $9,790 | $64,950 |
| 2022 | $2,560 | $62,850 | $6,990 | $55,860 |
| 2021 | $2,511 | $62,850 | $6,990 | $55,860 |
| 2020 | $2,513 | $62,850 | $6,990 | $55,860 |
| 2019 | $2,147 | $53,260 | $5,930 | $47,330 |
| 2018 | $2,142 | $53,260 | $5,930 | $47,330 |
| 2017 | $2,127 | $53,260 | $5,930 | $47,330 |
| 2016 | $2,138 | $51,820 | $5,690 | $46,130 |
| 2015 | $2,138 | $51,820 | $5,690 | $46,130 |
| 2014 | $2,069 | $51,820 | $5,690 | $46,130 |
| 2013 | $2,096 | $51,820 | $5,690 | $46,130 |
| 2012 | $2,146 | $51,820 | $5,690 | $46,130 |
Property History
| Date | Event | Price | List to Sale | Price per Sq Ft |
|---|---|---|---|---|
| 09/28/2025 09/28/25 | For Sale | $475,000 | -- | $179 / Sq Ft |
Purchase History
| Date | Type | Sale Price | Title Company |
|---|---|---|---|
| Interfamily Deed Transfer | -- | None Available |
Source: Scioto Valley REALTORS®
MLS Number: 198623
APN: 18-030400.0000
- 1123 Oh-552
- 1162 Rapp-Hollow Rd Unit 1
- 547 Plyleys Ln
- 102 Walnut Hills Dr
- 137 E 5th St Unit 137 E. Fifth St. Chillico
- 402 W Main St
- 241 W Water St Unit ID1265609P
- 241 W Water St Unit ID1265644P
- 241 W Water St Unit ID1265607P
- 147 Scioto Ave Unit 147
- 1355 Western Ave
- 2 Limestone Blvd
- 176 Hirn St
- 218 Sycamore St
- 665 N High St
- 77 Morgan Dr
- 767 Hopetown Rd
- 15 Orchard Ln
- 25 Walnut St
- 138 N Main St
