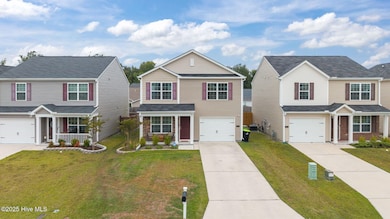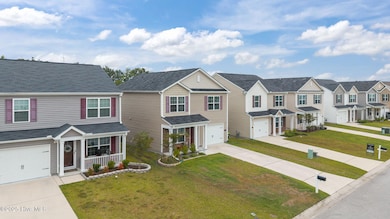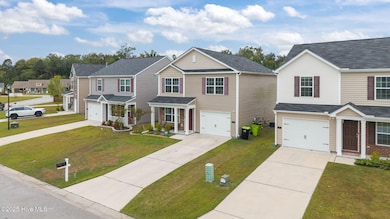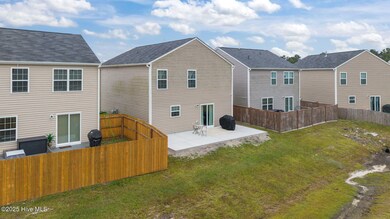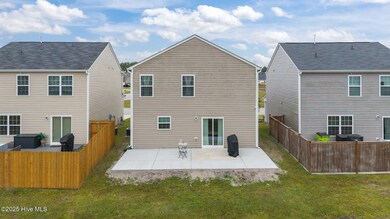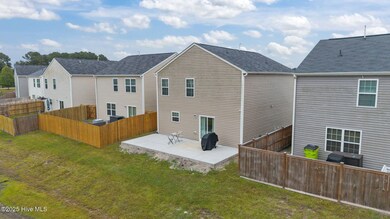107 Walton Dr New Bern, NC 28562
Highlights
- Vaulted Ceiling
- Patio
- Carpet
- Whirlpool Bathtub
- Laundry Room
- Heat Pump System
About This Home
This inviting 2-story home offers 3 bedrooms, 2 bathrooms, and a thoughtfully designed layout that's both functional and welcoming. The open floor plan downstairs provides plenty of space for everyday living and entertaining, while large windows bring in an abundance of natural light throughout.Upstairs, you'll find all bedrooms conveniently located with the laundry room nearby. The primary suite feels especially spacious with a vaulted ceiling, a walk-in closet, and a comfortable private bath. Both spare bedrooms are generously sized and also feature walk-in closets, giving everyone plenty of storage.Step outside to a backyard designed for gatherings--a massive patio creates the perfect space for entertaining, grilling, or simply relaxing outdoors.With its bright interior, open layout, and great outdoor space, this home combines comfort and functionality in a wonderful setting.
Home Details
Home Type
- Single Family
Est. Annual Taxes
- $2,153
Year Built
- Built in 2022
Home Design
- Wood Frame Construction
- Concrete Siding
- Vinyl Siding
Interior Spaces
- 1,704 Sq Ft Home
- 2-Story Property
- Vaulted Ceiling
- Pull Down Stairs to Attic
- Dishwasher
Flooring
- Carpet
- Vinyl
Bedrooms and Bathrooms
- 3 Bedrooms
- Whirlpool Bathtub
Laundry
- Laundry Room
- Washer and Dryer Hookup
Parking
- 1 Car Attached Garage
- Front Facing Garage
- Driveway
Schools
- Ben Quinn Elementary School
- H. J. Macdonald Middle School
- New Bern High School
Utilities
- Heat Pump System
- Natural Gas Connected
- Co-Op Water
- Electric Water Heater
Additional Features
- Patio
- 4,356 Sq Ft Lot
Listing and Financial Details
- Tenant pays for cooling, water, sewer, heating, gas, electricity
- The owner pays for hoa
- Tax Lot 12
Community Details
Overview
- Property has a Home Owners Association
- Craeberne Forest Subdivision
Pet Policy
- Pets allowed on a case-by-case basis
Map
Source: Hive MLS
MLS Number: 100531753
APN: 8-210-B -004
- 101 Walton Dr
- 109 Walton Dr
- 102 Mansfield Ct
- 106 Mansfield Ct
- 112 Mansfield Ct
- 318 Bungalow Dr
- 110 Joan Ct
- 313 Elsmore Dr
- 414 Elsmore Dr
- Tract 3 M l King jr
- 000 Dr M L King Jr
- 4218 Arbor Green Way
- 4238 Arbor Green Way
- 4021 Arbor Green Way Unit 4021/4023/4209/4211/
- 4109 Yarmouth Rd
- 906 Runaway Bay
- 94 Fishing Creek Dr
- 86 Fishing Creek Dr
- 88 Fishing Creek Dr
- 98 Fishing Creek Dr
- 4115 M l King jr Blvd
- 4016 Copperfield Dr
- 1508 Princeton Ln Unit A
- 67 Quarterdeck
- 1000 Comet Dr
- 1010 Kellie Ct
- 327 Plantation Dr
- 509 W Wilson Creek Dr
- 3821 Elizabeth Ave
- 278 Gatewood Dr
- 3800 Weatherstone Park Rd
- 1425 Red Robin Ln
- 1611 Racetrack Rd
- 3804 Blue Grass Ct Unit 3804
- 1629 Racetrack Rd
- 4708 Trent Woods Dr
- 1728 Race Track Rd
- 3301 Brunswick Ave
- 259 Shoreline Dr
- 3504 Powell St

