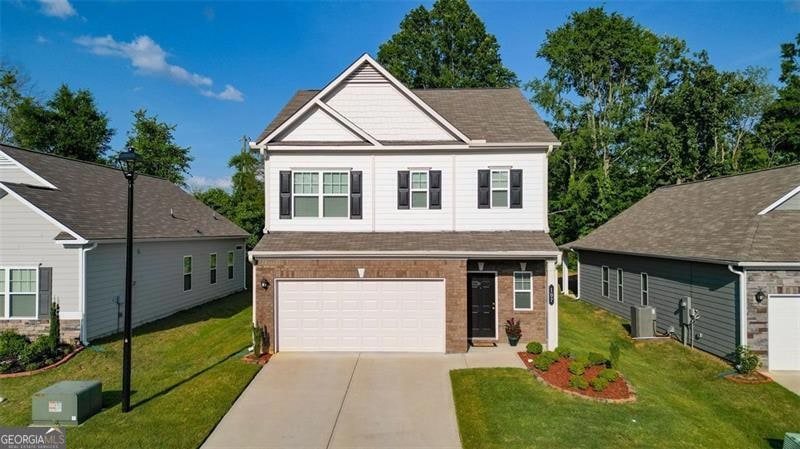Looking for a fabulous house for under 300k? You found it! Check out this meticulously maintained, 3 bedroom, 2.5 bath home boasting a light-filled, OPEN FLOOR PLAN, UPGRADES GALORE, the fastest Internet in town AND it's a mere 2 YEARS NEW! This gem is nestled on a quiet, non-through street in the heart of Calhoun and has a small, PRIVATE LAKE with a walking path for residents to enjoy. In the heart of the home, a user-friendly, U-shaped kitchen awaits, featuring bright LED lighting, ample cabinetry, STAINLESS STEEL APPLIANCES, pantry and GRANITE countertops. On the main floor, you'll find durable LVP FLOORING, ensuring style and practicality for years to come. The inviting living room is continuous with the dining area and kitchen; with partial open staircase adding both beauty and depth. Upstairs, the oversized owner's suite bedroom is large enough for most any furniture ensemble and sports a TRAY CEILING pre-wired for a fan. The owner's light-filled bath has ELEVATED DOUBLE VANITIES, an EXTRA LARGE SHOWER, private toilet room and 2 linen closets. Completing the suite is a vast WALK-IN CLOSET, providing ample storage for all your needs. Comprising the remaining upstairs area is a sizeable secondary bath with elevated vanity, laundry room, two more ample sized bedrooms, storage closet and an extra wide hallway. The exterior of this home is durable CEMENT SIDING, the HVAC system is DUAL ZONED and SMART GARAGE DOOR OPENER. The covered back patio creates a private outdoor living space. The neighborhood offers a perfect blend of tranquility and convenience. This home is within the CITY SCHOOL DISTRICTS and lies just around the corner from the hospital, grocery stores, downtown Calhoun and I-75. Don't miss out and schedule your showing today!

