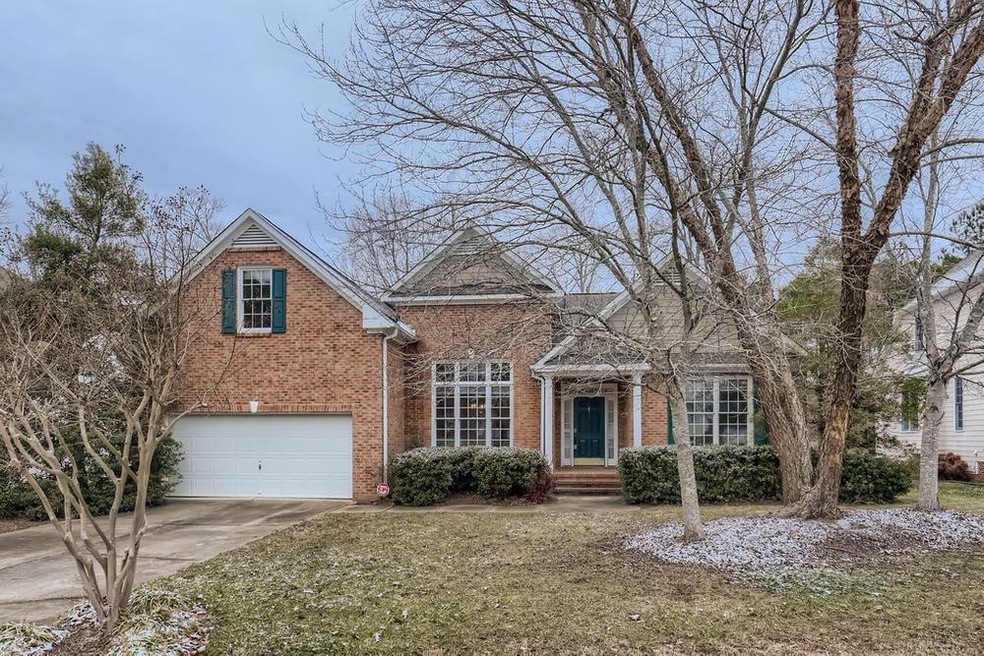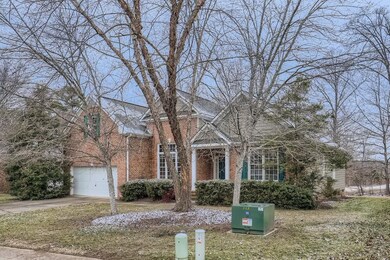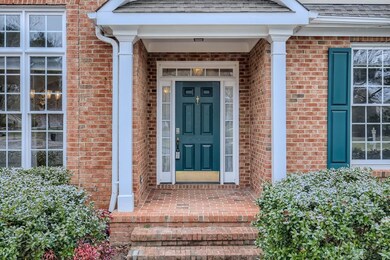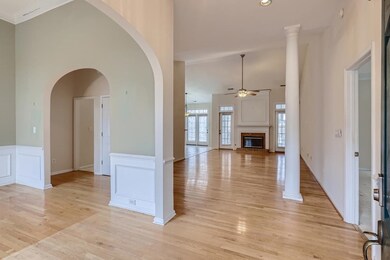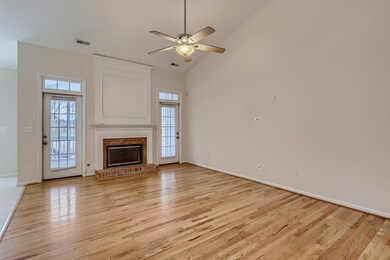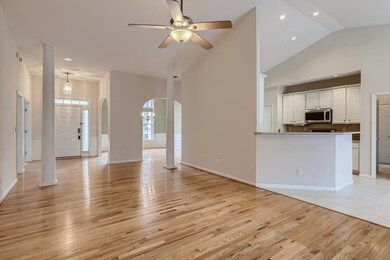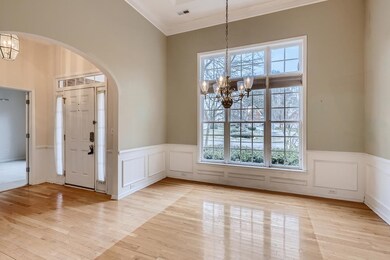
107 Weslyn Trace Dr Durham, NC 27703
Eastern Durham NeighborhoodHighlights
- Deck
- Transitional Architecture
- Main Floor Primary Bedroom
- Vaulted Ceiling
- Wood Flooring
- 1 Fireplace
About This Home
As of June 2025Your next home awaits at this spacious 3 bedroom, 2 bathroom home in Durham! The foyer leads to a spacious living room with a fireplace, a dining area with chandelier lighting, a kitchen with stainless steel LG appliances, and a breakfast bar to enjoy meals. The primary bedroom offers a high ceiling, an enter-in closet, and an en suite bathroom with dual-sink vanity and soaking tub. Enjoy easy access to dining, retail, schools, and major freeways for easy commuting. Do not miss this opportunity!
Last Agent to Sell the Property
Catherine Weide
Zillow Homes Inc License #306020 Listed on: 01/23/2022
Home Details
Home Type
- Single Family
Est. Annual Taxes
- $3,339
Year Built
- Built in 1998
Lot Details
- 10,019 Sq Ft Lot
HOA Fees
- $52 Monthly HOA Fees
Parking
- 2 Car Attached Garage
- On-Street Parking
Home Design
- Transitional Architecture
- Brick Exterior Construction
- Wood Siding
Interior Spaces
- 2,263 Sq Ft Home
- 2-Story Property
- Vaulted Ceiling
- Ceiling Fan
- 1 Fireplace
Kitchen
- Electric Range
- Microwave
- Dishwasher
Flooring
- Wood
- Carpet
- Tile
- Vinyl
Bedrooms and Bathrooms
- 4 Bedrooms
- Primary Bedroom on Main
- Walk-In Closet
- 2 Full Bathrooms
Outdoor Features
- Deck
- Porch
Schools
- Oakgrove Elementary School
- Neal Middle School
- Southern High School
Utilities
- Forced Air Heating and Cooling System
- Heating System Uses Propane
- Gas Water Heater
Community Details
- Grove Park Community HOA
- Grove Park Subdivision
Ownership History
Purchase Details
Home Financials for this Owner
Home Financials are based on the most recent Mortgage that was taken out on this home.Purchase Details
Home Financials for this Owner
Home Financials are based on the most recent Mortgage that was taken out on this home.Purchase Details
Purchase Details
Home Financials for this Owner
Home Financials are based on the most recent Mortgage that was taken out on this home.Purchase Details
Home Financials for this Owner
Home Financials are based on the most recent Mortgage that was taken out on this home.Similar Homes in Durham, NC
Home Values in the Area
Average Home Value in this Area
Purchase History
| Date | Type | Sale Price | Title Company |
|---|---|---|---|
| Warranty Deed | $465,000 | None Listed On Document | |
| Warranty Deed | $465,000 | None Listed On Document | |
| Special Warranty Deed | $431,000 | Costner Law Office Pllc | |
| Warranty Deed | $401,000 | Zillow Closing Services Llc | |
| Warranty Deed | $248,500 | None Available | |
| Warranty Deed | $250,000 | -- |
Mortgage History
| Date | Status | Loan Amount | Loan Type |
|---|---|---|---|
| Open | $371,800 | New Conventional | |
| Closed | $371,800 | New Conventional | |
| Previous Owner | $344,800 | New Conventional | |
| Previous Owner | $25,000 | Credit Line Revolving | |
| Previous Owner | $96,627 | New Conventional | |
| Previous Owner | $223,650 | Purchase Money Mortgage | |
| Previous Owner | $164,000 | No Value Available |
Property History
| Date | Event | Price | Change | Sq Ft Price |
|---|---|---|---|---|
| 06/09/2025 06/09/25 | Sold | $464,750 | -2.2% | $205 / Sq Ft |
| 05/02/2025 05/02/25 | Pending | -- | -- | -- |
| 04/23/2025 04/23/25 | For Sale | $475,000 | +10.2% | $210 / Sq Ft |
| 12/14/2023 12/14/23 | Off Market | $431,000 | -- | -- |
| 02/28/2022 02/28/22 | Sold | $431,000 | +5.1% | $190 / Sq Ft |
| 01/28/2022 01/28/22 | Pending | -- | -- | -- |
| 01/22/2022 01/22/22 | For Sale | $409,900 | -- | $181 / Sq Ft |
Tax History Compared to Growth
Tax History
| Year | Tax Paid | Tax Assessment Tax Assessment Total Assessment is a certain percentage of the fair market value that is determined by local assessors to be the total taxable value of land and additions on the property. | Land | Improvement |
|---|---|---|---|---|
| 2024 | $3,656 | $262,095 | $45,975 | $216,120 |
| 2023 | $3,433 | $262,095 | $45,975 | $216,120 |
| 2022 | $3,355 | $262,095 | $45,975 | $216,120 |
| 2021 | $3,339 | $262,095 | $45,975 | $216,120 |
| 2020 | $3,260 | $262,095 | $45,975 | $216,120 |
| 2019 | $3,260 | $262,095 | $45,975 | $216,120 |
| 2018 | $3,100 | $228,537 | $42,910 | $185,627 |
| 2017 | $3,077 | $228,537 | $42,910 | $185,627 |
| 2016 | $2,974 | $228,537 | $42,910 | $185,627 |
| 2015 | $3,433 | $247,972 | $54,287 | $193,685 |
| 2014 | $3,433 | $247,972 | $54,287 | $193,685 |
Agents Affiliated with this Home
-
G
Seller's Agent in 2025
Ganna Fisher
Real Estate By Design
-
J
Buyer's Agent in 2025
Jacin Artis
Berkshire Hathaway HomeService
-
C
Seller's Agent in 2022
Catherine Weide
Zillow Homes Inc
-
X
Buyer's Agent in 2022
Xiao Qi
CHK Realty
Map
Source: Doorify MLS
MLS Number: 2428047
APN: 167122
- 1 Kings Grant Ct
- 103 Bermuda Green Dr
- 10 Sandy Bluff Ct
- 409 Glaive Dr
- 3 Harold Keen Ct
- 503 Bellmeade Bay Dr
- 406 Robbins Rd
- 402 Robbins Rd
- 308 Quartz Dr
- 615 Southshore Pkwy
- 4709 Tyne Dr
- 31 S Angela Cir
- 612 Quartz Dr
- 2800-2809 Napoli Dr
- 418 Lodestone Dr
- 4807 Tyne Dr
- 5801 Hadrian Dr
- 210 Stoney Creek Cir
- 707 Obsidian Way
- 10 N Berrymeadow Ln
