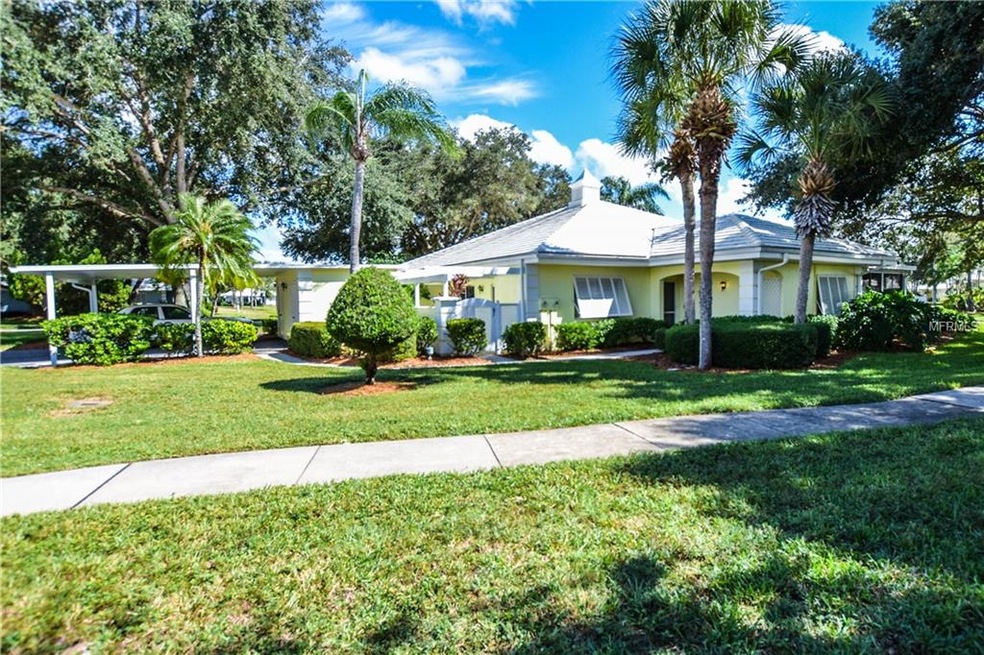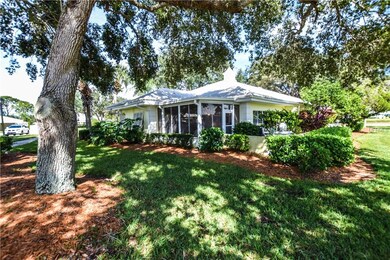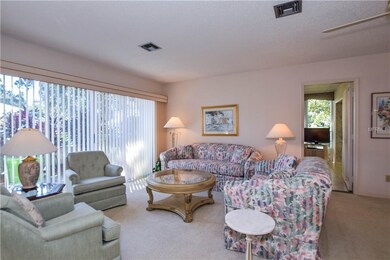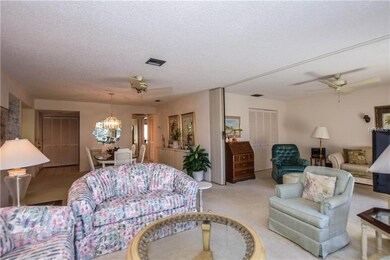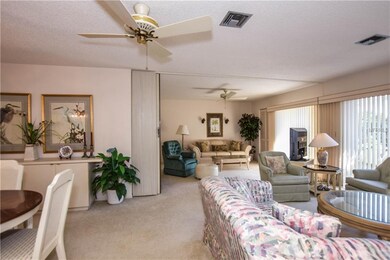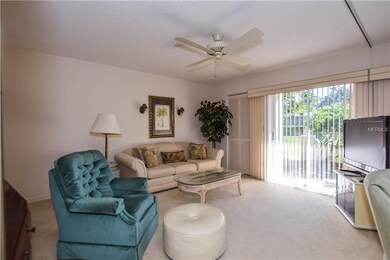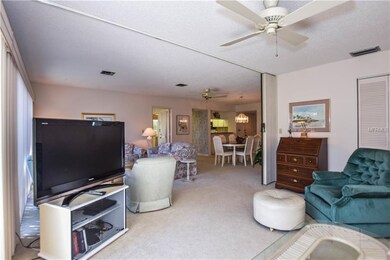
107 Wexford Ct Unit 141 Venice, FL 34293
Plantation NeighborhoodHighlights
- Golf Course Community
- Fitness Center
- Clubhouse
- Taylor Ranch Elementary School Rated A-
- Open Floorplan
- Florida Architecture
About This Home
As of May 2023Imagine yourself experiencing the epitome of the country club lifestyle from this three-bedroom villa within Plantation Golf and Country Club. Plantation offers two 18-hole championship golf courses, superior tennis facilities, clubhouse, and an active social calendar. Nestled in a quiet setting near the resort-style pool and part of Augusta Villas. The interiors are cozy and serene and extend onto front and rear porches, so you can let the Florida lifestyle take the lead with a newer AC that will keep you cool. Relax by the sparkling pool and spend time with friends as you get your daily laps in or soak in the Florida sun. Plantation Golf and Country Club boasts serene natural beauty and Ron Garl-designed 36 championship holes of golf. Live a life of serenity and wellness, also located near the new Atlanta Braves spring training stadium, arts and culture, Venice, West Villages, and world class sandy beaches.
Last Agent to Sell the Property
MICHAEL SAUNDERS & COMPANY License #3377679 Listed on: 11/01/2018

Property Details
Home Type
- Condominium
Est. Annual Taxes
- $2,009
Year Built
- Built in 1980
Lot Details
- Northwest Facing Home
- Mature Landscaping
HOA Fees
- $38 Monthly HOA Fees
Home Design
- Florida Architecture
- Villa
- Slab Foundation
- Tile Roof
- Block Exterior
- Stucco
Interior Spaces
- 1,487 Sq Ft Home
- 1-Story Property
- Open Floorplan
- Furnished
- Ceiling Fan
- Shades
- Blinds
- Drapes & Rods
- Sun or Florida Room
- Pool Views
Kitchen
- Range<<rangeHoodToken>>
- <<microwave>>
- Dishwasher
Flooring
- Carpet
- Linoleum
- Concrete
- Tile
Bedrooms and Bathrooms
- 3 Bedrooms
- 2 Full Bathrooms
Laundry
- Laundry Room
- Dryer
- Washer
Parking
- 1 Carport Space
- Driveway
Outdoor Features
- Separate Outdoor Workshop
- Outdoor Storage
- Front Porch
Utilities
- Central Air
- Heating Available
- Cable TV Available
Listing and Financial Details
- Down Payment Assistance Available
- Visit Down Payment Resource Website
- Assessor Parcel Number 0443051141
Community Details
Overview
- Association fees include cable TV, community pool, escrow reserves fund, insurance, maintenance structure, ground maintenance, manager
- Ami Management Company Association, Phone Number (941) 493-0287
- Augusta Villas At Plan Community
- Augusta Villas At Plan Subdivision
- The community has rules related to deed restrictions, allowable golf cart usage in the community
- Rental Restrictions
Amenities
- Clubhouse
Recreation
- Golf Course Community
- Tennis Courts
- Community Playground
- Fitness Center
- Community Pool
Pet Policy
- Pets up to 35 lbs
- 1 Pet Allowed
Ownership History
Purchase Details
Home Financials for this Owner
Home Financials are based on the most recent Mortgage that was taken out on this home.Purchase Details
Home Financials for this Owner
Home Financials are based on the most recent Mortgage that was taken out on this home.Purchase Details
Similar Homes in Venice, FL
Home Values in the Area
Average Home Value in this Area
Purchase History
| Date | Type | Sale Price | Title Company |
|---|---|---|---|
| Warranty Deed | $354,000 | Coast One Title Llc | |
| Warranty Deed | $180,000 | Msc Title Inc | |
| Quit Claim Deed | -- | Msc Title Inc | |
| Interfamily Deed Transfer | -- | Attorney |
Mortgage History
| Date | Status | Loan Amount | Loan Type |
|---|---|---|---|
| Previous Owner | $156,500 | New Conventional | |
| Previous Owner | $130,000 | New Conventional |
Property History
| Date | Event | Price | Change | Sq Ft Price |
|---|---|---|---|---|
| 05/10/2023 05/10/23 | Sold | $354,000 | -1.1% | $238 / Sq Ft |
| 04/14/2023 04/14/23 | Pending | -- | -- | -- |
| 04/03/2023 04/03/23 | Price Changed | $358,000 | -1.9% | $241 / Sq Ft |
| 02/22/2023 02/22/23 | For Sale | $364,900 | +102.7% | $245 / Sq Ft |
| 01/15/2019 01/15/19 | Sold | $180,000 | -4.8% | $121 / Sq Ft |
| 12/08/2018 12/08/18 | Pending | -- | -- | -- |
| 11/01/2018 11/01/18 | For Sale | $189,000 | -- | $127 / Sq Ft |
Tax History Compared to Growth
Tax History
| Year | Tax Paid | Tax Assessment Tax Assessment Total Assessment is a certain percentage of the fair market value that is determined by local assessors to be the total taxable value of land and additions on the property. | Land | Improvement |
|---|---|---|---|---|
| 2024 | $1,604 | $245,100 | -- | $245,100 |
| 2023 | $1,604 | $138,266 | $0 | $0 |
| 2022 | $1,724 | $149,039 | $0 | $0 |
| 2021 | $1,686 | $144,698 | $0 | $0 |
| 2020 | $1,679 | $142,700 | $0 | $142,700 |
| 2019 | $2,135 | $146,200 | $0 | $146,200 |
| 2018 | $2,094 | $144,500 | $0 | $144,500 |
| 2017 | $2,009 | $135,200 | $0 | $135,200 |
| 2016 | $2,000 | $133,100 | $0 | $133,100 |
| 2015 | $1,908 | $123,700 | $0 | $123,700 |
| 2014 | $1,811 | $98,100 | $0 | $0 |
Agents Affiliated with this Home
-
Cheryl Torres

Seller's Agent in 2023
Cheryl Torres
Michael Saunders
(941) 915-9026
7 in this area
29 Total Sales
-
Jeffrey MacDonald

Buyer's Agent in 2023
Jeffrey MacDonald
CENTURY 21 SCHMIDT REAL ESTATE
(941) 485-0021
2 in this area
42 Total Sales
-
Tracy Pierce

Seller's Agent in 2019
Tracy Pierce
Michael Saunders
(215) 478-3782
32 in this area
110 Total Sales
Map
Source: Stellar MLS
MLS Number: N6102621
APN: 0443-05-1141
- 303 Wexford Terrace Unit 183
- 324 Wexford Terrace Unit 171
- 542 Clubside Cir Unit 20
- 467 Sherbrooke Ct
- 503 Clubside Cir Unit 47
- 410 Cerromar Cir S Unit 240
- 410 Cerromar Cir S Unit 242
- 408 Cerromar Cir S Unit 130
- 408 Cerromar Cir S Unit 331
- 408 Cerromar Cir S Unit 132
- 585 Khyber Ln
- 418 Cerromar Ct Unit 158
- 406 Cerromar Cir N Unit 128
- 418 Cerromar Ct Unit 261
- 404 Cerromar Cir N Unit 119
- 404 Cerromar Cir N Unit 112
- 404 Cerromar Cir N Unit 108
- 424 Cardiff Rd Unit 27
- 1018 Wexford Blvd Unit 1018
- 629 Khyber Ln
