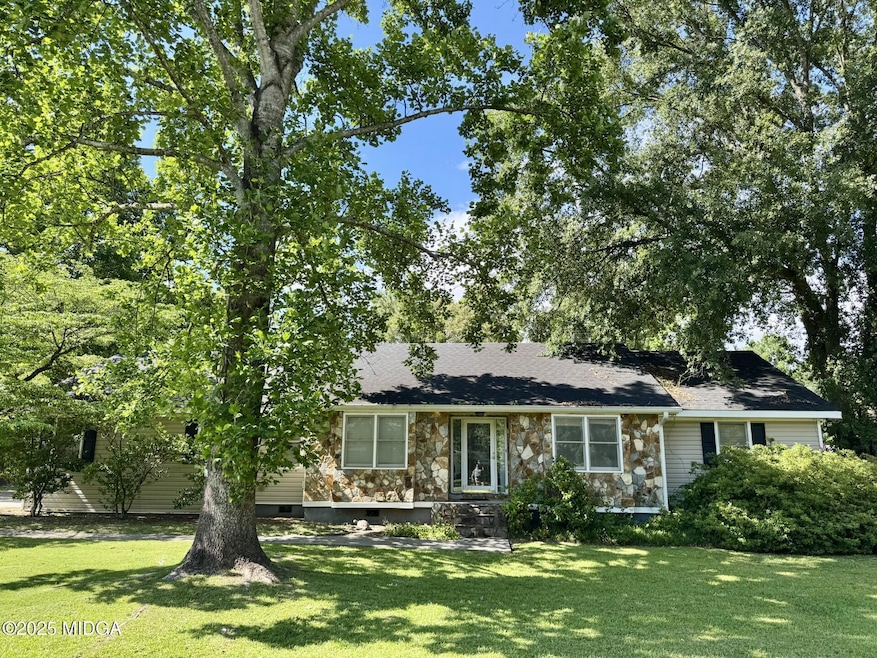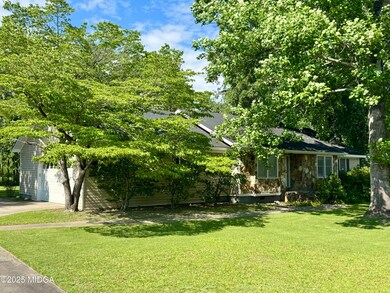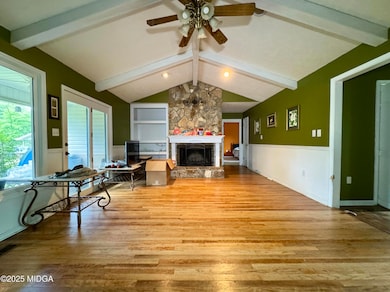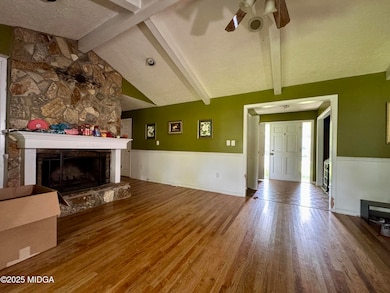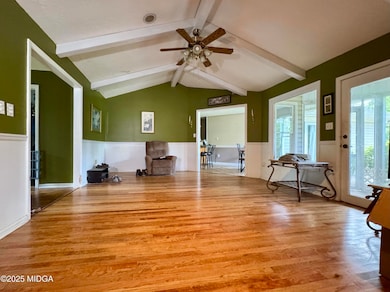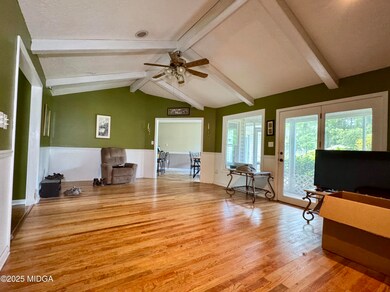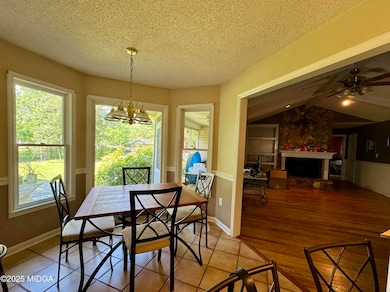
107 Whippoorwill Dr Warner Robins, GA 31088
Highlights
- Deck
- Traditional Architecture
- No HOA
- Quail Run Elementary School Rated A
- Wood Flooring
- Home Office
About This Home
As of July 2025Welcome home to this peaceful home where the wind gently rustles the leaves and the large level lot provides space to play. The heart of this home is a large, vaulted ceiling living room with a stately rock fireplace. Additionally the home features a dining room, office/den, large kitchen, and a split bedroom floor plan. Step out to the backyard with the screen porch, open deck, and fenced backyard. Priced to allow you to make it your own. Call today!
Last Agent to Sell the Property
Fickling & Company, Inc. License #395767 Listed on: 05/16/2025
Last Buyer's Agent
Brokered Agent
Brokered Sale
Home Details
Home Type
- Single Family
Est. Annual Taxes
- $1,984
Year Built
- Built in 1980
Lot Details
- 0.49 Acre Lot
- Fenced
Parking
- Garage
Home Design
- Traditional Architecture
- Pillar, Post or Pier Foundation
- Shingle Roof
- Wood Siding
- Vinyl Siding
Interior Spaces
- 2,181 Sq Ft Home
- 1-Story Property
- Bookcases
- Fireplace Features Masonry
- Entrance Foyer
- Living Room with Fireplace
- Formal Dining Room
- Home Office
Kitchen
- Electric Range
- Dishwasher
- Disposal
Flooring
- Wood
- Carpet
- Ceramic Tile
Bedrooms and Bathrooms
- 3 Bedrooms
- 2 Full Bathrooms
Laundry
- Laundry Room
- Laundry on main level
- Washer and Dryer Hookup
Outdoor Features
- Deck
- Screened Patio
Schools
- Quail Run Elementary School
- Thomson Middle School
- Northside - Houston High School
Mobile Home
- Serial Number 1
Utilities
- Central Heating and Cooling System
- Septic Tank
Community Details
- No Home Owners Association
- Quail Run Subdivision
Listing and Financial Details
- Assessor Parcel Number O0049C035000
Ownership History
Purchase Details
Purchase Details
Purchase Details
Purchase Details
Purchase Details
Similar Homes in the area
Home Values in the Area
Average Home Value in this Area
Purchase History
| Date | Type | Sale Price | Title Company |
|---|---|---|---|
| Warranty Deed | -- | -- | |
| Deed | $137,500 | -- | |
| Deed | -- | -- | |
| Deed | -- | -- | |
| Deed | -- | -- |
Mortgage History
| Date | Status | Loan Amount | Loan Type |
|---|---|---|---|
| Previous Owner | $31,500 | Stand Alone Second |
Property History
| Date | Event | Price | Change | Sq Ft Price |
|---|---|---|---|---|
| 07/17/2025 07/17/25 | Sold | $240,000 | -4.0% | $110 / Sq Ft |
| 06/03/2025 06/03/25 | Pending | -- | -- | -- |
| 05/16/2025 05/16/25 | For Sale | $250,000 | -- | $115 / Sq Ft |
Tax History Compared to Growth
Tax History
| Year | Tax Paid | Tax Assessment Tax Assessment Total Assessment is a certain percentage of the fair market value that is determined by local assessors to be the total taxable value of land and additions on the property. | Land | Improvement |
|---|---|---|---|---|
| 2024 | $1,984 | $82,960 | $9,000 | $73,960 |
| 2023 | $1,669 | $69,040 | $9,000 | $60,040 |
| 2022 | $1,572 | $65,040 | $9,000 | $56,040 |
| 2021 | $1,453 | $59,800 | $9,000 | $50,800 |
| 2020 | $1,215 | $51,760 | $9,000 | $42,760 |
| 2019 | $1,215 | $51,760 | $9,000 | $42,760 |
| 2018 | $1,215 | $51,760 | $9,000 | $42,760 |
| 2017 | $1,216 | $51,760 | $9,000 | $42,760 |
| 2016 | $1,218 | $51,760 | $9,000 | $42,760 |
| 2015 | $1,274 | $51,960 | $9,000 | $42,960 |
| 2014 | -- | $51,960 | $9,000 | $42,960 |
| 2013 | -- | $51,960 | $9,000 | $42,960 |
Agents Affiliated with this Home
-
Douglas Barnes

Seller's Agent in 2025
Douglas Barnes
Fickling & Company, Inc.
(254) 733-7719
157 Total Sales
-
B
Buyer's Agent in 2025
Brokered Agent
Brokered Sale
Map
Source: Middle Georgia MLS
MLS Number: 179746
APN: 00049C035000
- 208 Timber Ridge Dr
- 103 Brittwood Ct
- 217 Ellicott Dr
- 122 Wavertree Dr
- 204 Lanna Ct
- 205 Ellicott Dr
- 124 Joy Dr
- 203 Sedgebrooke Dr
- 110 Mack Ln
- 605 Smithville Church Rd
- 109 Molded Stone Place
- 508 Nandina Ct
- 112 Springtime Dr
- 105 Calle Verde Dr
- 0 Lakeview Rd
- Davids Pl Drive & Clayton Scott St
- Davids Pl Drive & Clayton Scott St
- Davids Pl Drive & Clayton Scott St
- 318 Pheasant Ridge Dr
- 107 Rio Pinar Dr
