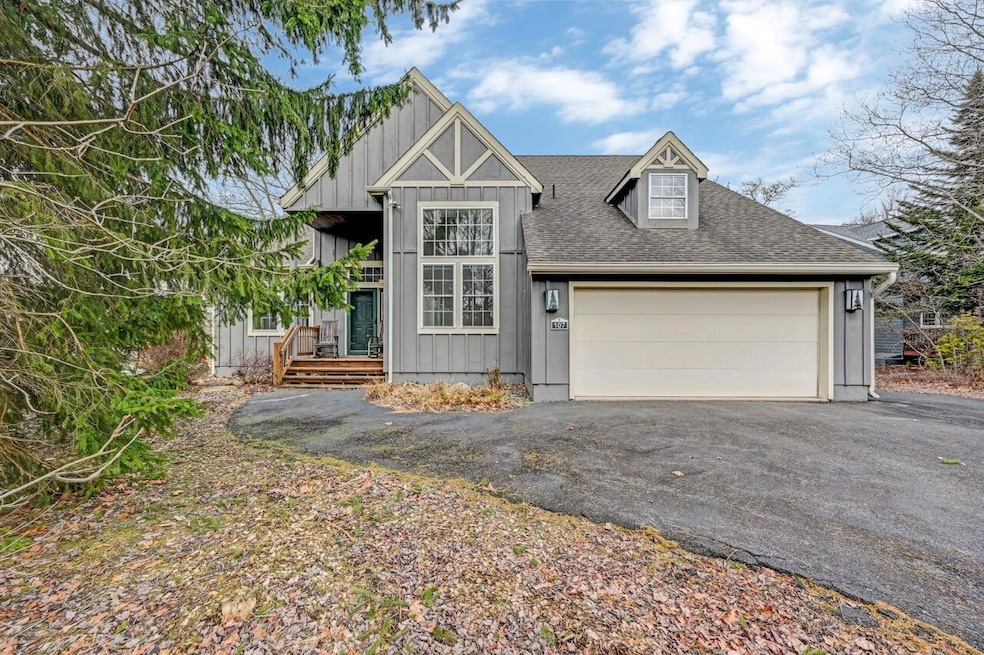107 Wild Pines Dr Pocono Pines, PA 18350
Estimated payment $3,641/month
Highlights
- Outdoor Ice Skating
- Bar or Lounge
- Clubhouse
- Golf Course Community
- Fitness Center
- Property is near a clubhouse
About This Home
Come enjoy the splendor of golf course living in peaceful Pinecrest Lake Golf & Country Club. Resort appeal enhances the architectural style of this 3 bedroom, 2.5 bath contemporary home with preferred 1st floor private primary suite. Well designed with an open great room complimented by 2 story window wall and stone woodburning fireplace. Open kitchen with generous cabinetry and pantry, dining flows to the screened porch and deck. Versatile den, spacious loft, laundry room and 2 car garage. A premium setting just steps to the picturesque club house. Fun for all with lake, pool, tennis, pickleball, fitness center, woodland trails and themed clubhouse events. Close to an array of Pocono attractions too. Discover the good life!
Home Details
Home Type
- Single Family
Est. Annual Taxes
- $7,190
Year Built
- Built in 2001
Lot Details
- 0.54 Acre Lot
- Property fronts a private road
- Private Streets
HOA Fees
- $783 Monthly HOA Fees
Parking
- 2 Car Attached Garage
- 3 Open Parking Spaces
Home Design
- Contemporary Architecture
- Shingle Roof
- Asphalt Roof
Interior Spaces
- 2,296 Sq Ft Home
- 2-Story Property
- Furnished
- Ceiling Fan
- Recessed Lighting
- Wood Burning Fireplace
- Stone Fireplace
- French Doors
- Sliding Doors
- Living Room with Fireplace
- Dining Room
- Den
- Loft
- Crawl Space
Kitchen
- Electric Range
- Dishwasher
Flooring
- Carpet
- Tile
- Vinyl
Bedrooms and Bathrooms
- 3 Bedrooms
- Primary Bedroom on Main
- Walk-In Closet
- Primary bathroom on main floor
- Soaking Tub
Laundry
- Laundry Room
- Laundry on main level
- Dryer
- Washer
Outdoor Features
- Deck
- Screened Patio
Location
- Property is near a clubhouse
- Property is near a golf course
Utilities
- Central Air
- Air Source Heat Pump
- Underground Utilities
- Well
Listing and Financial Details
- Assessor Parcel Number 19.90915
- $119 per year additional tax assessments
Community Details
Overview
- Association fees include trash, snow removal, maintenance road
- Pinecrest Lake Golf & CC Subdivision
- The community has rules related to allowable golf cart usage in the community
Amenities
- Picnic Area
- Restaurant
- Clubhouse
- Bar or Lounge
Recreation
- Golf Course Community
- Tennis Courts
- Pickleball Courts
- Fitness Center
- Community Pool
- Jogging Path
- Trails
- Outdoor Ice Skating
- Snow Removal
Map
Home Values in the Area
Average Home Value in this Area
Tax History
| Year | Tax Paid | Tax Assessment Tax Assessment Total Assessment is a certain percentage of the fair market value that is determined by local assessors to be the total taxable value of land and additions on the property. | Land | Improvement |
|---|---|---|---|---|
| 2025 | $1,859 | $237,880 | $43,180 | $194,700 |
| 2024 | $1,541 | $237,880 | $43,180 | $194,700 |
| 2023 | $6,048 | $237,880 | $43,180 | $194,700 |
| 2022 | $5,964 | $237,880 | $43,180 | $194,700 |
| 2021 | $5,964 | $237,880 | $43,180 | $194,700 |
| 2020 | $5,964 | $237,880 | $43,180 | $194,700 |
| 2019 | $8,542 | $49,740 | $17,500 | $32,240 |
| 2018 | $8,542 | $49,740 | $17,500 | $32,240 |
| 2017 | $8,641 | $49,740 | $17,500 | $32,240 |
| 2016 | $1,813 | $49,740 | $17,500 | $32,240 |
| 2015 | -- | $49,740 | $17,500 | $32,240 |
| 2014 | -- | $49,740 | $17,500 | $32,240 |
Property History
| Date | Event | Price | List to Sale | Price per Sq Ft |
|---|---|---|---|---|
| 08/21/2025 08/21/25 | Price Changed | $429,000 | 0.0% | $187 / Sq Ft |
| 08/21/2025 08/21/25 | For Sale | $429,000 | -4.5% | $187 / Sq Ft |
| 08/15/2025 08/15/25 | Off Market | $449,000 | -- | -- |
| 04/05/2025 04/05/25 | For Sale | $449,000 | -- | $196 / Sq Ft |
Purchase History
| Date | Type | Sale Price | Title Company |
|---|---|---|---|
| Deed | $315,000 | None Available |
Source: Pocono Mountains Association of REALTORS®
MLS Number: PM-131017
APN: 19.90915
- 203 Wild Pines Dr
- 56 Rd Nn
- 409 Gentian Ln
- 206 Arbutus Ct
- 408 Gentian Ln
- 628 Pinecrest Dr
- 395 Sullivan Trail
- Lot 895 Hornbeam Ct 895 Ct
- Lot 5450 Sullivan Trail
- 5450 Sullivan Trail
- 7002 Long Pond Rd
- 0 Skytop Rd
- 3310 Black Cherry Ct
- 0 Hermit Thrush Rd Unit PM-116089
- 2557 Long Pond Rd
- 218 Hermit Thrush Rd
- 2774 Long Pond Rd
- 207 Hermit Thrush Rd
- 215 Hermit Thrush Rd
- 309 Mountain Top Lake Rd
- 2437 Grey Birch Ln
- 605 Clearview Dr
- 558 Clearview Dr
- 1019 Cricket Ln
- 145 Mccauley Ave
- 3105 Red Fox Ln
- 2113 Wild Laurel Dr
- 205 Victory Ln
- 2129 Wild Laurel Dr
- 1242 Shadblow Rd
- 1360 Clover Rd
- 172 Shannon Dr
- 5187 Woodland Ave
- 383 Old Route 940 Unit 301
- 1123 Chickadee Dr
- 21 Mountain Dr Unit 101
- 203 Sutton Place
- 3122 Sycamore Ln
- 179 Hawthorne Ct Unit U179
- 126 Snyder Ln







