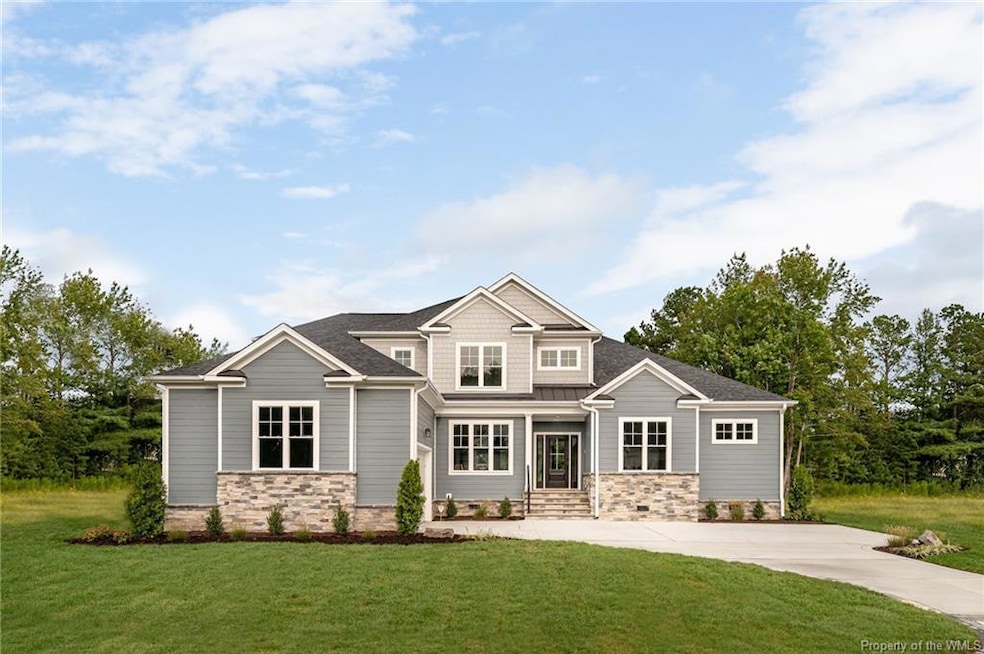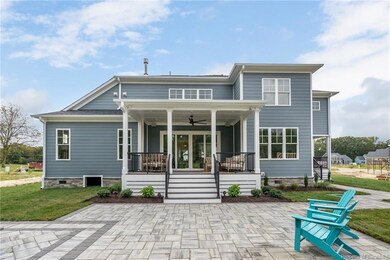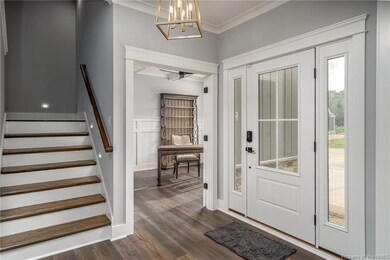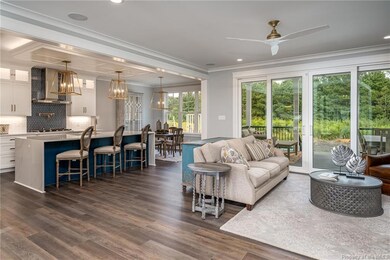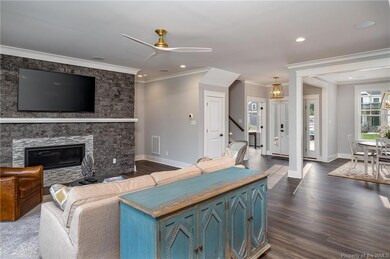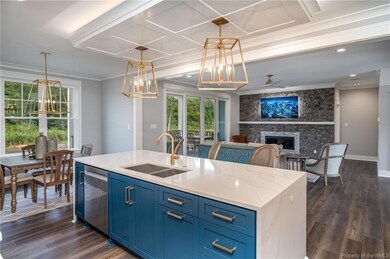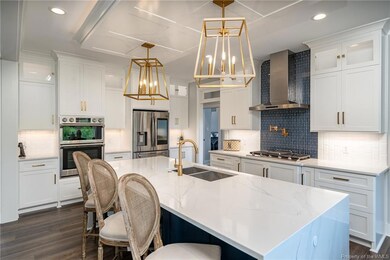
107 William Storrs Rd Yorktown, VA 23693
Tabb NeighborhoodEstimated payment $5,973/month
Highlights
- Transitional Architecture
- Granite Countertops
- 2 Car Attached Garage
- Mt. Vernon Elementary School Rated A
- Formal Dining Room
- Eat-In Kitchen
About This Home
Come Build your Custom Home! You can customize this home or bring your own house plan! This home boasts 3212 sq ft with an open concept floor plan. Breakfast nook and formal dining room. Primary bedroom on the first floor with tile shower & large walk-in closet. Three bedrooms upstairs with media/game room. Large covered back deck that's great for entertaining. Two car attached garage. Neighborhood amenities include outdoor amphitheater, kayak launch pad to the Poquoson River, trails and picnic area. Plans and pricing are subject to change.
Home Details
Home Type
- Single Family
Est. Annual Taxes
- $1,285
Year Built
- Built in 2024
Lot Details
- 0.33 Acre Lot
HOA Fees
- $50 Monthly HOA Fees
Parking
- 2 Car Attached Garage
Home Design
- Home to be built
- Transitional Architecture
- Fire Rated Drywall
- Asphalt Shingled Roof
- Log Siding
Interior Spaces
- 3,212 Sq Ft Home
- 2-Story Property
- Ceiling Fan
- Recessed Lighting
- Gas Fireplace
- Formal Dining Room
- Crawl Space
- Walk-In Attic
- Washer and Dryer Hookup
Kitchen
- Eat-In Kitchen
- Gas Cooktop
- <<microwave>>
- Dishwasher
- Kitchen Island
- Granite Countertops
- Disposal
Flooring
- Carpet
- Tile
- Vinyl
Bedrooms and Bathrooms
- 5 Bedrooms
- Walk-In Closet
- Double Vanity
Schools
- Tabb Elementary And Middle School
- Tabb High School
Utilities
- Forced Air Zoned Heating and Cooling System
- Heat Pump System
- Heating System Uses Natural Gas
Community Details
- Association Phone (757) 825-9100
- Property managed by Harrison and Lear
Listing and Financial Details
- Assessor Parcel Number TO4-d-2540-2065
Map
Home Values in the Area
Average Home Value in this Area
Tax History
| Year | Tax Paid | Tax Assessment Tax Assessment Total Assessment is a certain percentage of the fair market value that is determined by local assessors to be the total taxable value of land and additions on the property. | Land | Improvement |
|---|---|---|---|---|
| 2025 | $1,285 | $173,600 | $173,600 | $0 |
| 2024 | $1,285 | $173,600 | $173,600 | $0 |
Property History
| Date | Event | Price | Change | Sq Ft Price |
|---|---|---|---|---|
| 05/09/2024 05/09/24 | For Sale | $1,050,000 | -- | $327 / Sq Ft |
Similar Homes in Yorktown, VA
Source: Williamsburg Multiple Listing Service
MLS Number: 2401414
APN: T04D-2822-1802
- 103 William Storrs Rd
- 104 William Storrs Rd
- 203 William Storrs Rd
- 101 Goffigans Trace
- 107 Goffigans Trace
- 113 Goffigans Trace
- 101 Octavia Dr
- 405 Octavia Dr
- 201 Glebe Spring Ln
- 1307 Yorktown Rd
- Lot 81 Smith Farm Estates
- 115 Myers Rd
- 110 Heather Way Unit C
- 108 Freemans Trace
- 106 Le Roy Dr
- 401 Tristen Dr
- 306 Lakeland Crescent
- 113 Lindsay Landing Ln
- 104 Hounds Chase
- 206 Autumn Way
- 103 Jonquil Ct
- 110 Bugle Ct
- 1428 Hampton Hwy Unit 2
- 104 Choptank Turn
- 100 Pinyon Pines
- 111 Cheswick Cir
- 125 Tuckahoe Trace
- 200 Cybernetics Way
- 154 Spoon Ct
- 605 Commonwealth Dr Unit A
- 501 Commonwealth Dr
- 103 Sussex Ct
- 205 Belmont Cir Unit 1 Room available
- 101 Kingsbridge Ln
- 729 Charles Rd
- 218 Choisy Crescent
- 99 Lochaven Dr
- 100 Piccadilly Loop
- 200 Big Woods Dr
