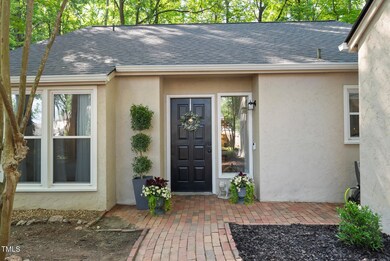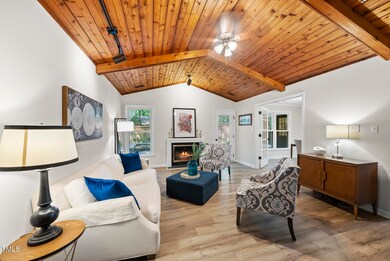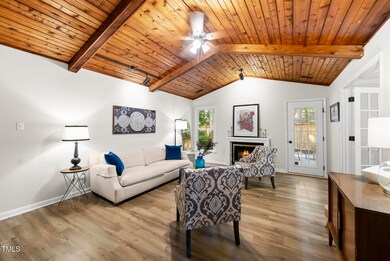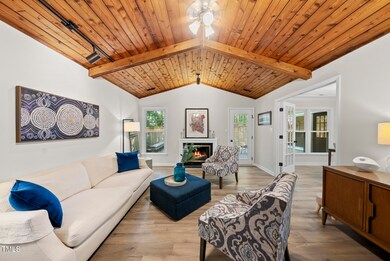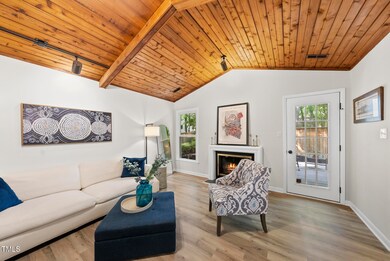
107 Wimbledon Ct Cary, NC 27511
South Cary NeighborhoodHighlights
- Deck
- Wooded Lot
- Quartz Countertops
- Briarcliff Elementary School Rated A
- Vaulted Ceiling
- Community Pool
About This Home
As of July 2025Beautiful ranch-style home in an unbeatable Cary location—just minutes to I-440, Shoppes of Kildaire, and Shannon Oaks Shopping Center. Located in the heart of Kildaire Farms, a 967-acre planned unit development known for its open green spaces, extensive greenway and trail system, and vibrant neighborhood events. This well-maintained home features an updated kitchen with quartz countertops, stylish tile backsplash, stainless steel appliances, and updated cabinetry. The spacious layout includes three large bedrooms, two full bathrooms, a separate dining room, and a cozy eat-in kitchen. The oversized family room boasts vaulted ceilings with exposed wood beams and a charming fireplace, perfect for relaxing or entertaining. The fenced backyard offers privacy, while the large carport and generous storage options provide added convenience. Optional membership available at the nearby Kildaire Farms Racquet & Swim Club—just a short walk or drive away! This home blends comfort, community, and convenience in one of Cary's most desirable areas.
Last Agent to Sell the Property
Coldwell Banker HPW License #101494 Listed on: 06/05/2025

Home Details
Home Type
- Single Family
Est. Annual Taxes
- $3,733
Year Built
- Built in 1982
Lot Details
- 8,712 Sq Ft Lot
- Property fronts a private road
- Cul-De-Sac
- Wood Fence
- Back Yard Fenced
- Landscaped
- Wooded Lot
HOA Fees
- $30 Monthly HOA Fees
Home Design
- Slab Foundation
- Shingle Roof
- Radon Mitigation System
- Stucco
Interior Spaces
- 1,668 Sq Ft Home
- 1-Story Property
- Beamed Ceilings
- Smooth Ceilings
- Vaulted Ceiling
- Ceiling Fan
- Gas Fireplace
- French Doors
- Entrance Foyer
- Family Room
- Living Room with Fireplace
- Breakfast Room
- Dining Room
- Storage
- Pull Down Stairs to Attic
Kitchen
- Eat-In Kitchen
- Self-Cleaning Oven
- Electric Range
- Microwave
- Ice Maker
- Dishwasher
- Stainless Steel Appliances
- Quartz Countertops
Flooring
- Carpet
- Tile
- Luxury Vinyl Tile
Bedrooms and Bathrooms
- 3 Bedrooms
- Dual Closets
- Walk-In Closet
- 2 Full Bathrooms
- Bathtub with Shower
Laundry
- Laundry on main level
- Dryer
- Washer
Parking
- 4 Parking Spaces
- 2 Carport Spaces
- Open Parking
Outdoor Features
- Deck
- Outdoor Storage
Schools
- Briarcliff Elementary School
- East Cary Middle School
- Cary High School
Utilities
- Forced Air Heating and Cooling System
- Heating System Uses Natural Gas
- Electric Water Heater
- High Speed Internet
Listing and Financial Details
- Assessor Parcel Number 0763112434
Community Details
Overview
- Kildaire Farms HOA, Phone Number (919) 787-9000
- Built by Designer Homes
- Kildaire Farms Subdivision
Recreation
- Tennis Courts
- Community Pool
Ownership History
Purchase Details
Home Financials for this Owner
Home Financials are based on the most recent Mortgage that was taken out on this home.Purchase Details
Home Financials for this Owner
Home Financials are based on the most recent Mortgage that was taken out on this home.Purchase Details
Purchase Details
Home Financials for this Owner
Home Financials are based on the most recent Mortgage that was taken out on this home.Purchase Details
Similar Homes in the area
Home Values in the Area
Average Home Value in this Area
Purchase History
| Date | Type | Sale Price | Title Company |
|---|---|---|---|
| Warranty Deed | $500,000 | None Listed On Document | |
| Warranty Deed | $500,000 | None Listed On Document | |
| Warranty Deed | $454,000 | None Listed On Document | |
| Interfamily Deed Transfer | -- | None Available | |
| Warranty Deed | $140,000 | None Available | |
| Warranty Deed | $150,000 | None Available |
Mortgage History
| Date | Status | Loan Amount | Loan Type |
|---|---|---|---|
| Previous Owner | $408,600 | New Conventional | |
| Previous Owner | $140,000 | New Conventional | |
| Previous Owner | $140,000 | Seller Take Back |
Property History
| Date | Event | Price | Change | Sq Ft Price |
|---|---|---|---|---|
| 07/07/2025 07/07/25 | Sold | $500,000 | +2.2% | $300 / Sq Ft |
| 06/13/2025 06/13/25 | Pending | -- | -- | -- |
| 06/05/2025 06/05/25 | For Sale | $489,000 | +7.7% | $293 / Sq Ft |
| 12/15/2023 12/15/23 | Off Market | $454,000 | -- | -- |
| 06/07/2022 06/07/22 | Sold | $454,000 | +9.4% | $270 / Sq Ft |
| 05/08/2022 05/08/22 | Pending | -- | -- | -- |
| 05/07/2022 05/07/22 | For Sale | $415,000 | -- | $247 / Sq Ft |
Tax History Compared to Growth
Tax History
| Year | Tax Paid | Tax Assessment Tax Assessment Total Assessment is a certain percentage of the fair market value that is determined by local assessors to be the total taxable value of land and additions on the property. | Land | Improvement |
|---|---|---|---|---|
| 2024 | $3,733 | $442,809 | $175,000 | $267,809 |
| 2023 | $2,717 | $269,185 | $85,000 | $184,185 |
| 2022 | $2,398 | $269,185 | $85,000 | $184,185 |
| 2021 | $2,350 | $246,593 | $85,000 | $161,593 |
| 2020 | $2,363 | $246,593 | $85,000 | $161,593 |
| 2019 | $2,082 | $192,591 | $70,000 | $122,591 |
| 2018 | $1,954 | $192,591 | $70,000 | $122,591 |
| 2017 | $1,879 | $192,591 | $70,000 | $122,591 |
| 2016 | $1,851 | $192,591 | $70,000 | $122,591 |
| 2015 | -- | $167,634 | $50,000 | $117,634 |
| 2014 | -- | $167,634 | $50,000 | $117,634 |
Agents Affiliated with this Home
-
Ida Terbet

Seller's Agent in 2025
Ida Terbet
Coldwell Banker HPW
(919) 539-6409
3 in this area
672 Total Sales
-
Colleen Terbet Sain

Seller Co-Listing Agent in 2025
Colleen Terbet Sain
Coldwell Banker HPW
(919) 741-0018
1 in this area
41 Total Sales
-
Alex Ambrose

Buyer's Agent in 2025
Alex Ambrose
Choice Residential Real Estate
(919) 802-4764
1 in this area
44 Total Sales
-
S
Seller's Agent in 2022
Samantha Vitarius
eXp Realty, LLC - C
-
Amy McLeod Clark
A
Buyer's Agent in 2022
Amy McLeod Clark
Berkshire Hathaway HomeService
(919) 624-3772
2 in this area
94 Total Sales
Map
Source: Doorify MLS
MLS Number: 10101014
APN: 0763.17-11-2434-000
- 103 Lakeway Ct
- 133 Bonnell Ct
- 105 Breakers Place
- 112 Cameron Ct
- 209 Climbing Ivy Ct
- 216 Climbing Ivy Ct
- 210 Crimmons Cir
- 113 Spring Cove Dr
- 110 Virens Dr
- 225 Virens Dr
- 104 Silver Fox Ct
- 114 Drummond Place
- 125 Chimney Rise Dr
- 314 Virens Dr
- 144 Greenmont Ln
- 146 Greenmont Ln
- 123 Chimney Rise Dr
- 103 Bruce Dr
- 227 Chimney Rise Dr
- 101 Pickett Ln

